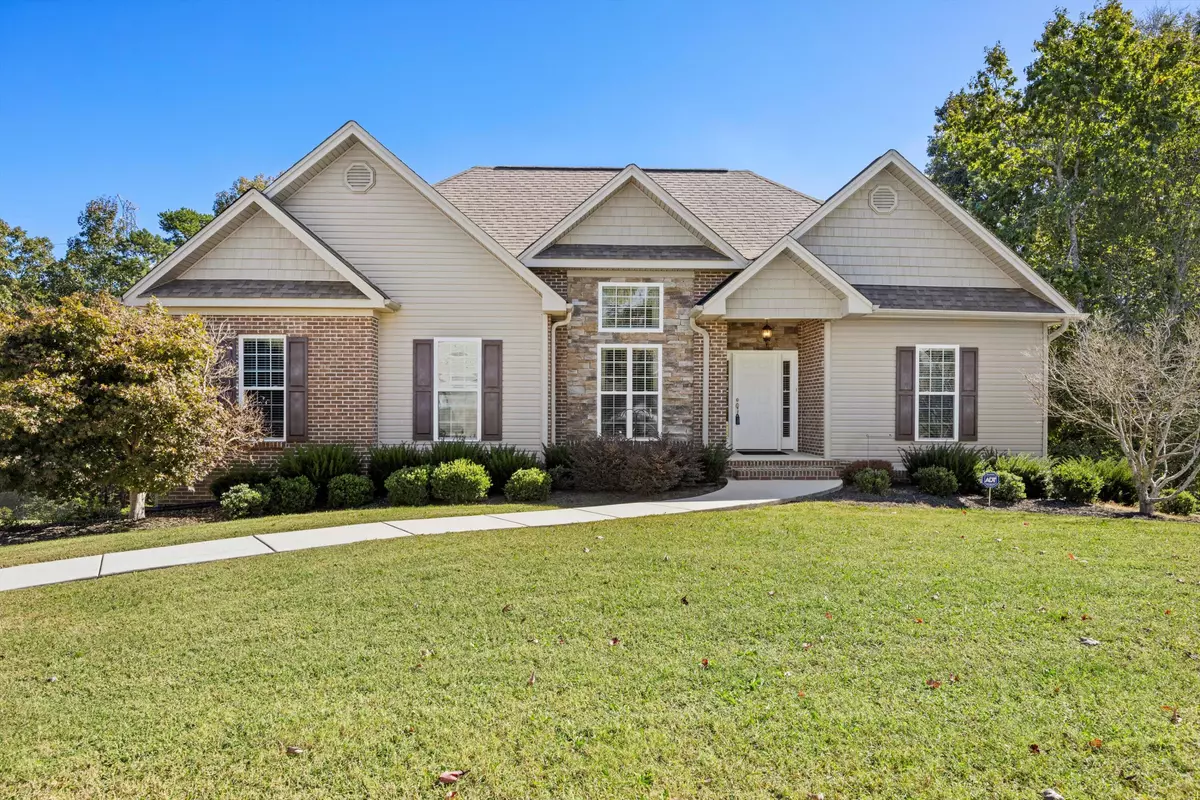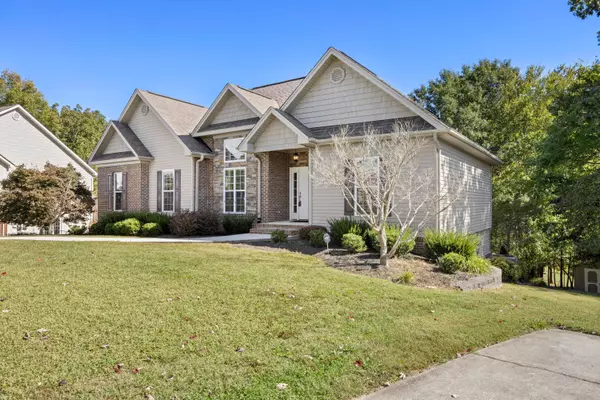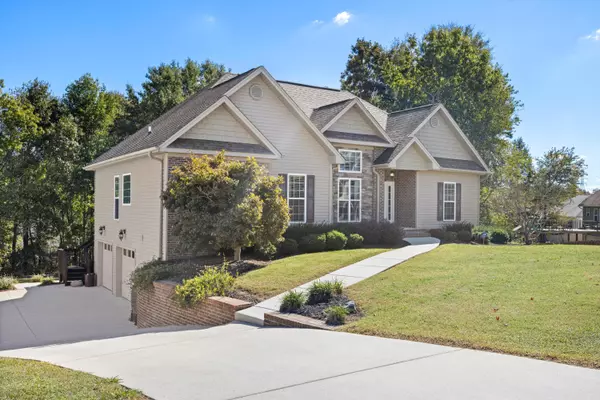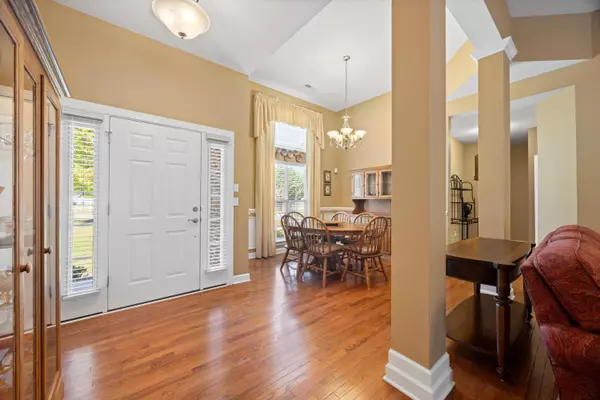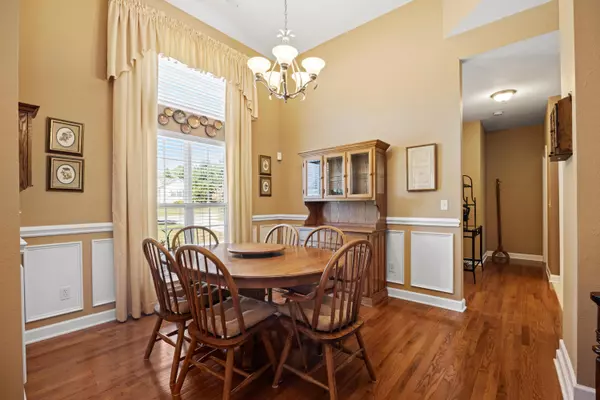$431,900
$429,900
0.5%For more information regarding the value of a property, please contact us for a free consultation.
3 Beds
3 Baths
2,696 SqFt
SOLD DATE : 11/26/2024
Key Details
Sold Price $431,900
Property Type Single Family Home
Sub Type Single Family Residence
Listing Status Sold
Purchase Type For Sale
Square Footage 2,696 sqft
Price per Sqft $160
Subdivision Hamilton On Hunter South
MLS Listing ID 1500843
Sold Date 11/26/24
Bedrooms 3
Full Baths 3
Originating Board Greater Chattanooga REALTORS®
Year Built 2007
Lot Size 0.770 Acres
Acres 0.77
Lot Dimensions 70.2X237.64
Property Description
Welcome to 7817 Albertson Lane, a remarkable property that stands out as one of the largest homes on one of the biggest lots in the neighborhood. This spacious residence offers ample room for families and entertaining, making it the perfect place to create lasting memories. The master suite is conveniently located on the main level, providing a serene retreat with easy access to the heart of the home, allowing for the luxury of single-level living while still accommodating guests and family.
The generous lot size features a beautifully landscaped, flat yard ideal for outdoor activities and gatherings. There's plenty of room for children to play, pets to roam, or even to set up your own garden oasis. The downstairs boasts a large finished room, perfect for a bonus room, entertainment space, or home gym. Whether you're hosting friends for movie nights or working out in the comfort of your home, this flexible space adapts to your lifestyle. Additionally, the attached garage offers not only parking convenience but also extra storage space, ensuring your home stays organized and clutter-free.
This exceptional property combines comfort, space, and functionality in one of Ooltewah's most desirable neighborhoods. With its thoughtful design and prime location, 7817 Albertson Ln is a true gem waiting for you to call it home. Don't miss the chance to make this stunning residence yours! For more information or to schedule a viewing, contact us today!
Location
State TN
County Hamilton
Area 0.77
Rooms
Basement Finished, Partially Finished
Interior
Interior Features Breakfast Nook, Ceiling Fan(s), High Ceilings, High Speed Internet, Pantry, Plumbed, Soaking Tub, Split Bedrooms, Storage, Tray Ceiling(s), Tub/shower Combo, Walk-In Closet(s)
Heating Central, Electric
Cooling Central Air, Electric, Multi Units
Flooring Ceramic Tile, Hardwood
Fireplaces Number 1
Fireplaces Type Gas Starter, Living Room
Fireplace Yes
Appliance Refrigerator, Electric Water Heater, Electric Range, Electric Oven, Double Oven, Dishwasher
Heat Source Central, Electric
Laundry Electric Dryer Hookup, In Hall, Laundry Closet, Main Level, Washer Hookup
Exterior
Exterior Feature Private Yard, Rain Gutters, Storage
Parking Features Basement, Concrete, Driveway, Garage, Garage Door Opener, Garage Faces Side, Off Street, Paved
Garage Spaces 2.0
Garage Description Attached, Basement, Concrete, Driveway, Garage, Garage Door Opener, Garage Faces Side, Off Street, Paved
Utilities Available Cable Available, Electricity Available, Natural Gas Available, Sewer Available, Water Available, Underground Utilities
Roof Type Shingle
Porch Deck, Enclosed, Porch, Porch - Covered, Porch - Screened, Rear Porch, Screened
Total Parking Spaces 2
Garage Yes
Building
Lot Description Back Yard, Few Trees, Front Yard, Gentle Sloping, Irregular Lot, Landscaped, Wooded
Faces take the hwy 58 exit of of hwy 153, take a right on Hunter rd, take a left on British rd, take a right on Gibbs ln, take a right on Bushnell Ln into Wardwell Dr,, take a right on passport dr, take a left on Saab Dr, take a right on Albertson Ln, house is on the right.
Story Two
Foundation Block, Permanent
Sewer Public Sewer
Water Public
Additional Building Outbuilding, Shed(s)
Structure Type Brick Veneer,Stone,Vinyl Siding
Schools
Elementary Schools Wallace A. Smith Elementary
Middle Schools Hunter Middle
High Schools Central High School
Others
Senior Community No
Tax ID 113b F 017
Security Features Security System Leased,Smoke Detector(s)
Acceptable Financing Cash, Conventional, FHA, VA Loan
Listing Terms Cash, Conventional, FHA, VA Loan
Read Less Info
Want to know what your home might be worth? Contact us for a FREE valuation!

Our team is ready to help you sell your home for the highest possible price ASAP
"My job is to find and attract mastery-based agents to the office, protect the culture, and make sure everyone is happy! "

