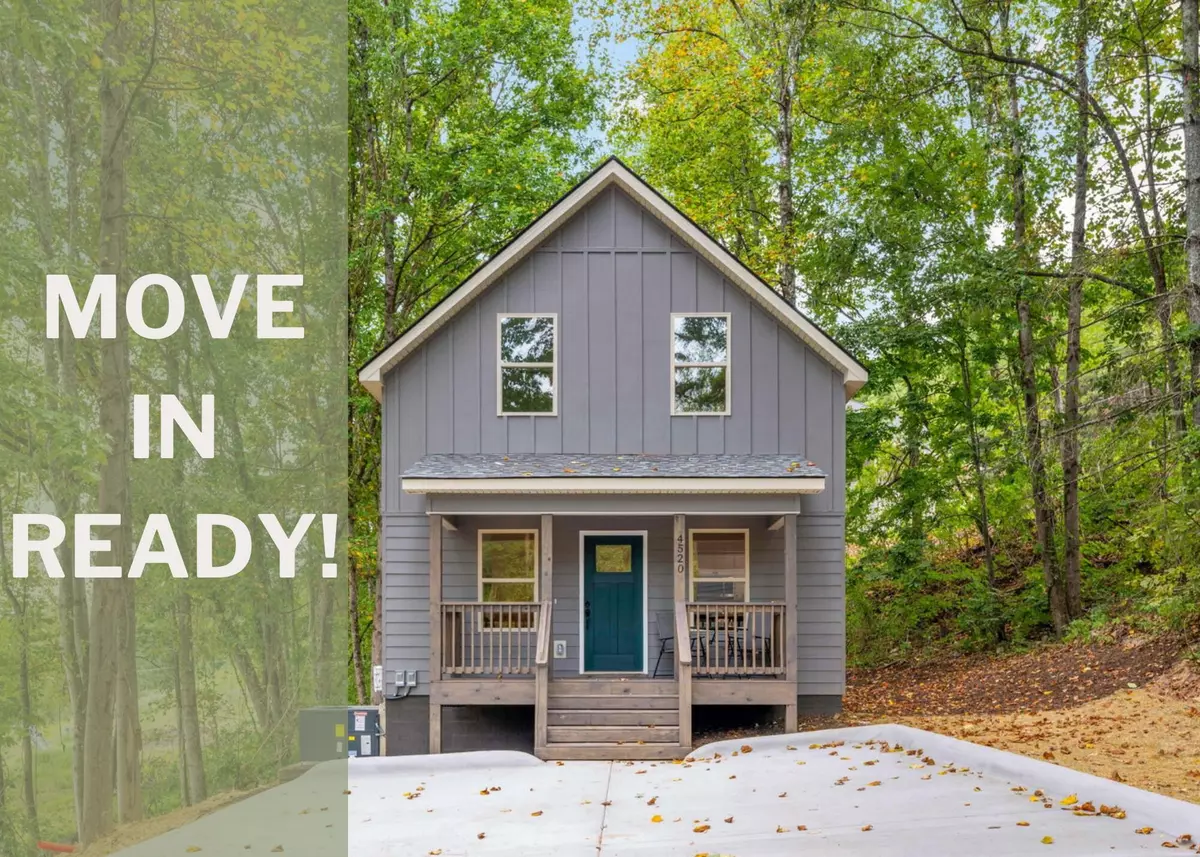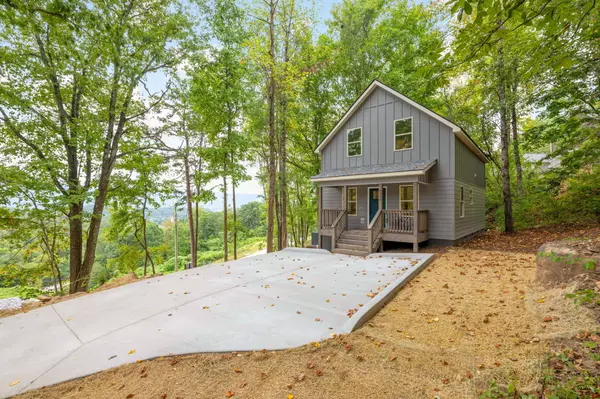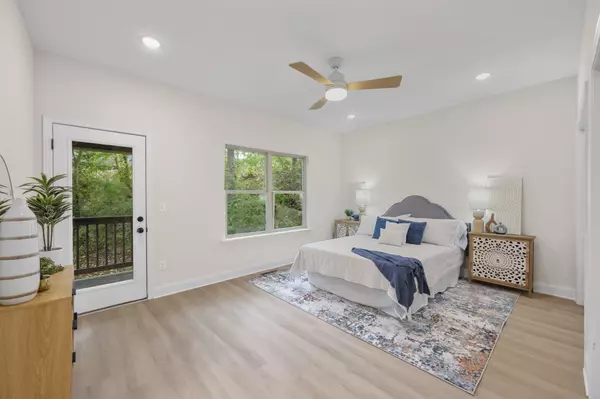$347,400
$347,400
For more information regarding the value of a property, please contact us for a free consultation.
3 Beds
3 Baths
1,255 SqFt
SOLD DATE : 11/22/2024
Key Details
Sold Price $347,400
Property Type Single Family Home
Sub Type Single Family Residence
Listing Status Sold
Purchase Type For Sale
Square Footage 1,255 sqft
Price per Sqft $276
Subdivision Kellys Ferry Hideaway
MLS Listing ID 1501060
Sold Date 11/22/24
Bedrooms 3
Full Baths 2
Half Baths 1
HOA Fees $100/mo
Originating Board Greater Chattanooga REALTORS®
Year Built 2024
Property Description
This home includes a $20K builder credit with the potential for a permanent 4.99% rate buy-down when you use the preferred lender!
Join us for an open house every Sunday from 12:30 to 4 PM! Start by visiting the model home in the neighborhood! View, views, and more views! This home has absolutely stunning mountain views! Not only does it feel like you're in the middle of the woods, this home has the perfect blend of elegance and practicality designed to elevate your lifestyle. This two-story layout offers an expansive master suite on the main floor, complete with a spacious bedroom and a luxurious en-suite bathroom for your ultimate comfort and privacy. The open-concept living, dining, and kitchen area is ideal for both relaxing and entertaining, featuring seamless flow and natural light throughout. Did we mention there is now an airbnb option for this home as well! Located in the serene Kelly's Ferry Hideaway, you'll be surrounded by nature with trails weaving through this Gatlinburg-esque community, yet just 10 minutes from downtown Chattanooga and a quick 4-minute drive to the Tennessee River. This is a rare opportunity to secure new construction in Chattanooga at an unbeatable price—offering tranquil, low-maintenance living with easy access to all the city has to offer. Don't miss your **rare** opportunity to make Kelly's Ferry Hideaway your new home! Schedule a private tour with us today or visit our sales center on site. Photos are representative of a Maple floor plan that is available and built.
Preferred lender is Josh McGinnis with Benchmark Home Loans.
Location
State TN
County Hamilton
Interior
Cooling Central Air
Fireplace No
Exterior
Exterior Feature Other
Parking Features Off Street
Garage Description Off Street
Utilities Available Cable Available, Electricity Connected, Phone Available, Sewer Connected, Water Connected
Garage No
Building
Faces Turn right on exit 174 off of 1-24 W Turn left on Kellys Ferry Rd
Foundation Block
Sewer Public Sewer
Water Public
Structure Type Block
Schools
Elementary Schools Lookout Valley Elementary
Middle Schools Lookout Valley Middle
High Schools Lookout Valley High
Others
Senior Community No
Acceptable Financing Cash, Conventional, FHA, VA Loan
Listing Terms Cash, Conventional, FHA, VA Loan
Read Less Info
Want to know what your home might be worth? Contact us for a FREE valuation!

Our team is ready to help you sell your home for the highest possible price ASAP
"My job is to find and attract mastery-based agents to the office, protect the culture, and make sure everyone is happy! "






