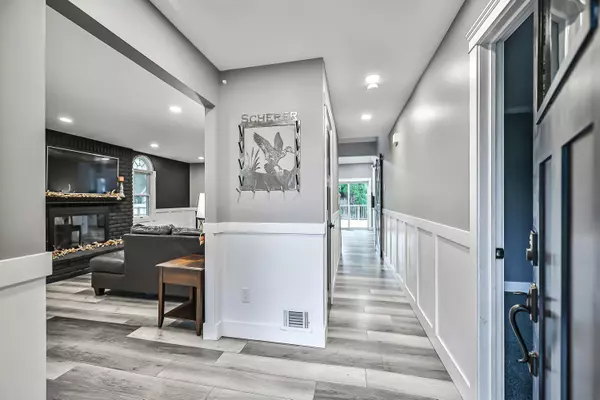$425,000
$465,000
8.6%For more information regarding the value of a property, please contact us for a free consultation.
4 Beds
3 Baths
2,126 SqFt
SOLD DATE : 10/30/2024
Key Details
Sold Price $425,000
Property Type Single Family Home
Sub Type Single Family Residence
Listing Status Sold
Purchase Type For Sale
Square Footage 2,126 sqft
Price per Sqft $199
Municipality Huron Twp
MLS Listing ID 24050203
Sold Date 10/30/24
Style Contemporary
Bedrooms 4
Full Baths 2
Half Baths 1
Year Built 1992
Annual Tax Amount $5,428
Tax Year 2023
Lot Size 0.550 Acres
Acres 0.55
Lot Dimensions 180x131
Property Description
New Boston home situated on just over half an acre, well maintained. Featuring 2,126 SF with 4 bedrooms and 2 ½ bathrooms offers a fenced backyard and deck that is perfect for entertaining. Freshly painted in neutral tones & newly matched interior & exterior doors. Kitchen is a chef's dream with quartzite countertops, marble backsplash, stainless steel appliances, a vented hooded fan, and custom details. Spacious living room, dining room and kitchen boast vaulted ceilings. Primary bedroom and second bedroom on main floor, upper two bedrooms and full bath on second floor. New furnace, central air, water heater (2020) & roof (2018). Attached heated garage, plus a detached garage for additional storage or workspace. Rerigertor not included; only with full price offer
Location
State MI
County Wayne
Area Wayne County - 100
Direction 275 to Sibley Road to Sterling to Ellis
Rooms
Basement Crawl Space
Interior
Interior Features Ceiling Fan(s), Garage Door Opener, Laminate Floor, Stone Floor, Eat-in Kitchen, Pantry
Heating Forced Air
Cooling Central Air
Fireplaces Number 1
Fireplaces Type Living Room
Fireplace true
Appliance Washer, Refrigerator, Range, Oven, Microwave, Dryer, Disposal, Dishwasher
Laundry Gas Dryer Hookup, Laundry Room, Main Level, Washer Hookup
Exterior
Exterior Feature Fenced Back, Porch(es), Deck(s)
Parking Features Garage Faces Side, Garage Door Opener, Attached
Garage Spaces 2.5
Utilities Available Natural Gas Available, Electricity Available, Cable Available, Public Water, Public Sewer
View Y/N No
Street Surface Unimproved
Garage Yes
Building
Lot Description Level
Story 2
Sewer Public Sewer
Water Public
Architectural Style Contemporary
Structure Type Vinyl Siding
New Construction No
Schools
School District Huron
Others
Tax ID 75-030-01-0195-302
Acceptable Financing FHA, VA Loan, Rural Development, Conventional
Listing Terms FHA, VA Loan, Rural Development, Conventional
Read Less Info
Want to know what your home might be worth? Contact us for a FREE valuation!

Our team is ready to help you sell your home for the highest possible price ASAP
"My job is to find and attract mastery-based agents to the office, protect the culture, and make sure everyone is happy! "






