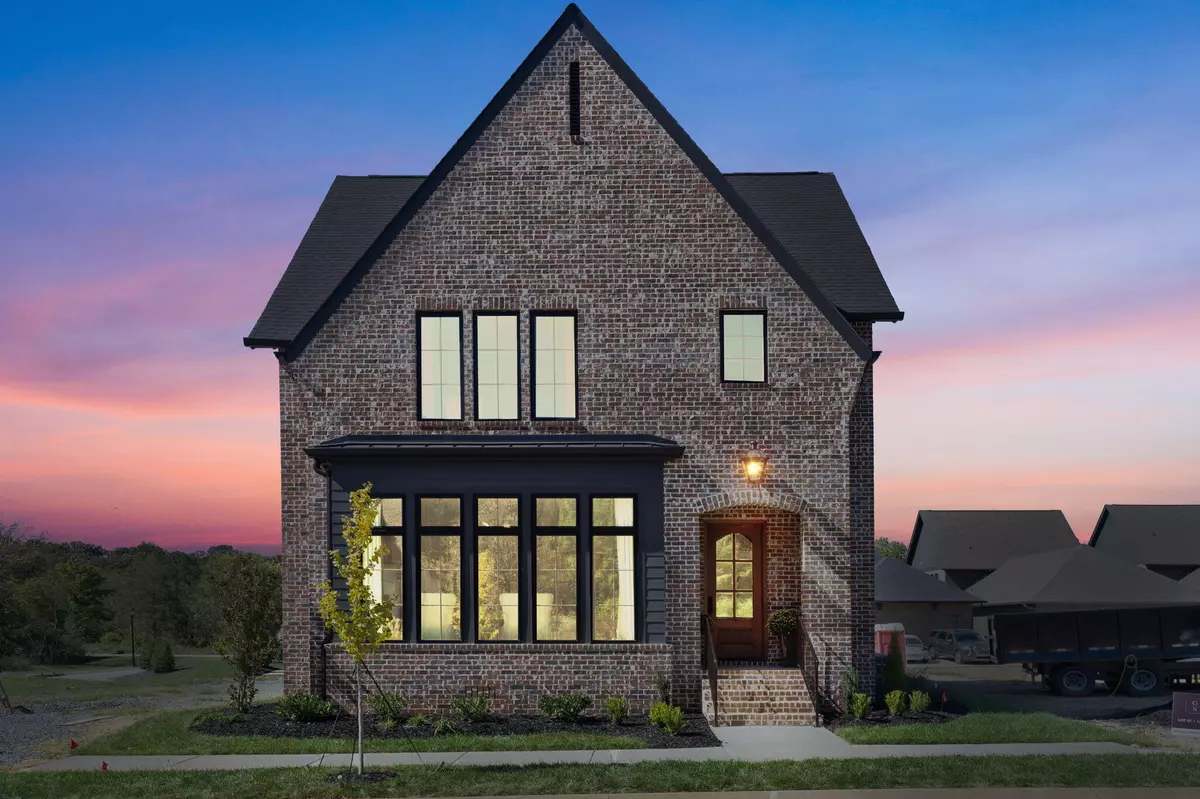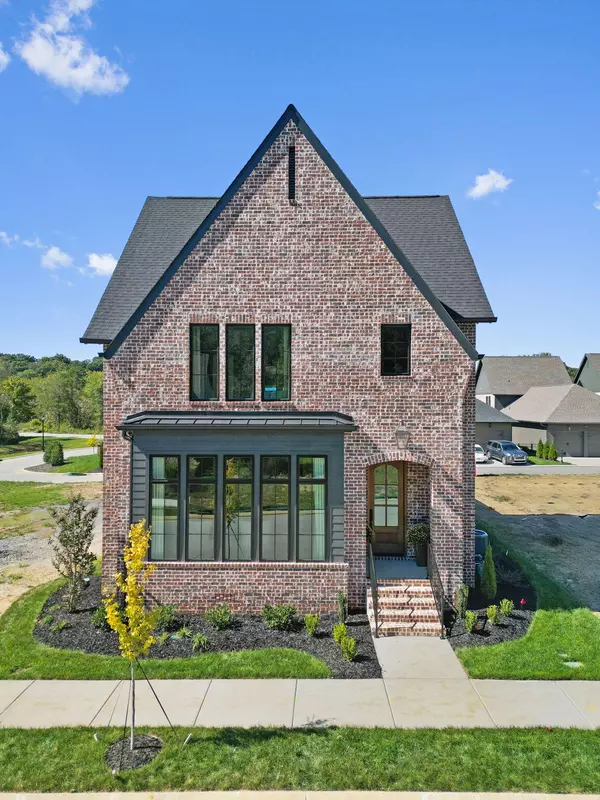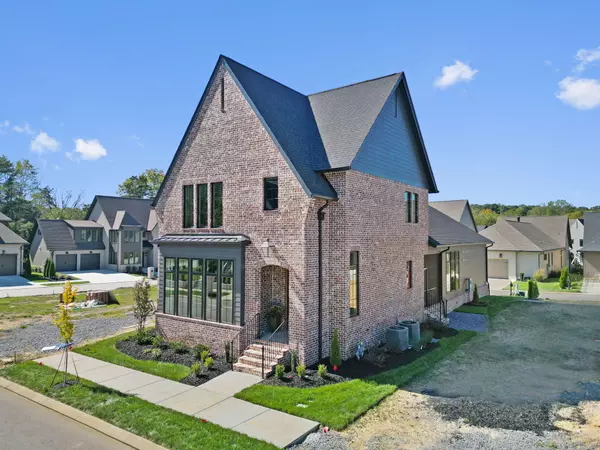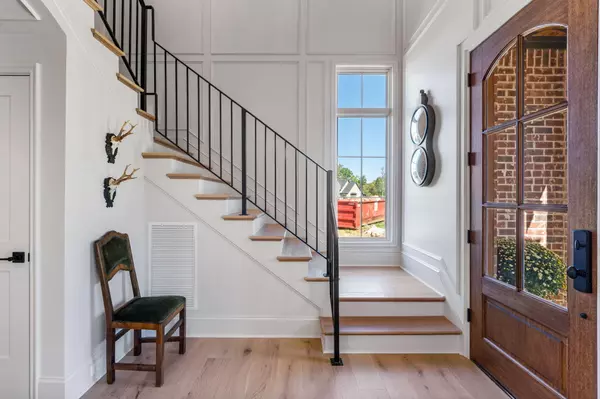$765,000
$765,000
For more information regarding the value of a property, please contact us for a free consultation.
3 Beds
4 Baths
2,542 SqFt
SOLD DATE : 11/27/2024
Key Details
Sold Price $765,000
Property Type Single Family Home
Sub Type Single Family Residence
Listing Status Sold
Purchase Type For Sale
Square Footage 2,542 sqft
Price per Sqft $300
Subdivision Grantham Square
MLS Listing ID 1383365
Sold Date 11/27/24
Style Contemporary
Bedrooms 3
Full Baths 3
Half Baths 1
HOA Fees $217/mo
Originating Board Greater Chattanooga REALTORS®
Year Built 2024
Lot Size 3,920 Sqft
Acres 0.09
Lot Dimensions 41x104
Property Description
Welcome to Grantham Square, Waters-Holland Builder's fourth exclusive community in Chattanooga. This classic Waters-Holland villa home, the Townsend, has been one of the most popular villa home plans created exclusively for Grantham Square. Providing a 3 car, alley-loaded garage, this 3 Bedroom, 3.5 Bath home also features an open loft area that would be ideal for an office, media room, or playroom. The main level of this home boasts a welcoming 10x7 entry foyer with a soaring two-story ceiling with wrap-around staircase. The great room is open to the foyer and the dining area creating an inviting free-flowing floor plan for entertaining. A gas log fireplace is flanked by built-ins and tall windows allow an abundance of natural light. The kitchen and dining are combined with the kitchen featuring an oversized work island. Stainless Bosch appliances include a gas range and dishwasher with a Sharp microwave drawer. Countertops will be quartz and the custom cabinetry is made locally inclusive of a long list of features - soft-close drawers, roll-out shelving, and trash/recycle pull-out. Just off the kitchen is a covered porch with steps to the side yard and patio. A hallway leads from the living area to the powder room, laundry room, garage, and main level primary bedroom. The powder room is private, but close to the living area. The laundry room is near the primary suite and includes custom cabinetry with laundry sink. The primary suite is tucked away from the living area for maximum solitude and privacy. Measuring 15x14, the primary suite has a walk-in closet with custom built cabinetry and shelving for maximum storage. The master bath features a double-sink vanity, a private water closet, and tiled shower. Upstairs includes two guest bedrooms (one with ensuite bath), two full baths, and an open loft area. Both bedrooms have walk-in closets, and one closet provides access to the walk-out attic for additional storage. The finishes and features of this villa home include engineered hardwood throughout the main level and upstairs common areas; Sun aluminum clad windows; 10-foot ceilings on the main level, 9-foot ceilings upstairs; upgraded insulation includes batted/blown fiberglass and closed cell foam; a mostly brick exterior with some fiber-cement siding accents; and tankless gas water heater. HOA dues include yard maintenance, irrigation, and trash collection. When completed, Grantham Square will include 50 Waters-Holland homes and over 7 acres of community space.
Location
State TN
County Hamilton
Area 0.09
Rooms
Dining Room true
Interior
Interior Features Eat-in Kitchen, En Suite, Entrance Foyer, Granite Counters, High Ceilings, Open Floorplan, Pantry, Primary Downstairs, Separate Shower, Tub/shower Combo, Walk-In Closet(s)
Heating Central, Electric
Cooling Central Air, Electric, Multi Units
Flooring Carpet, Hardwood, Tile
Fireplaces Number 1
Fireplaces Type Gas Log, Great Room
Fireplace Yes
Window Features Aluminum Frames,Clad,Insulated Windows,Low-Emissivity Windows,Wood Frames
Appliance Tankless Water Heater, Microwave, Gas Water Heater, Free-Standing Gas Range, Disposal, Dishwasher
Heat Source Central, Electric
Laundry Electric Dryer Hookup, Gas Dryer Hookup, Laundry Room, Washer Hookup
Exterior
Exterior Feature Rain Gutters
Parking Features Garage Door Opener, Garage Faces Rear, Kitchen Level
Garage Spaces 3.0
Garage Description Attached, Garage Door Opener, Garage Faces Rear, Kitchen Level
Community Features Sidewalks, Street Lights, Pond
Utilities Available Cable Available, Electricity Available, Sewer Connected, Underground Utilities
Amenities Available Maintenance
Roof Type Asphalt,Shingle
Porch Covered, Deck, Patio, Porch, Porch - Covered
Total Parking Spaces 3
Garage Yes
Building
Lot Description Level, Split Possible, Sprinklers In Front, Sprinklers In Rear
Faces From Chattanooga, take I-75 N to Exit 9. Right onto Apison Pike. Right onto Ooltewah-Ringgold Rd. Entrance will be 1.6 miles on the Right. Turn right on Calder Circle, first right, home on left.
Story One and One Half
Foundation Block
Sewer Public Sewer
Water Public
Architectural Style Contemporary
Structure Type Brick,Fiber Cement
Schools
Elementary Schools Wolftever Elementary
Middle Schools Ooltewah Middle
High Schools Ooltewah
Others
Senior Community No
Tax ID 150f K 003
Security Features Smoke Detector(s)
Acceptable Financing Cash, Conventional
Listing Terms Cash, Conventional
Read Less Info
Want to know what your home might be worth? Contact us for a FREE valuation!

Our team is ready to help you sell your home for the highest possible price ASAP

"My job is to find and attract mastery-based agents to the office, protect the culture, and make sure everyone is happy! "






