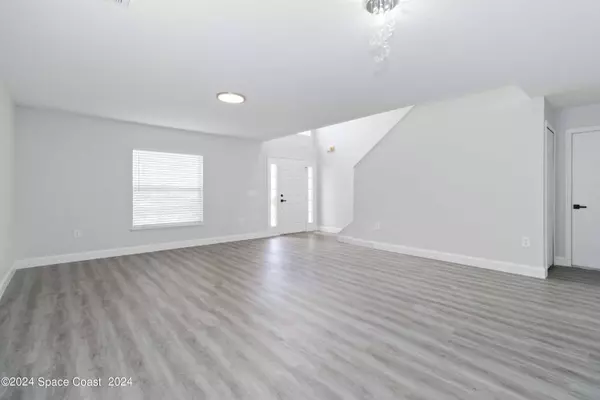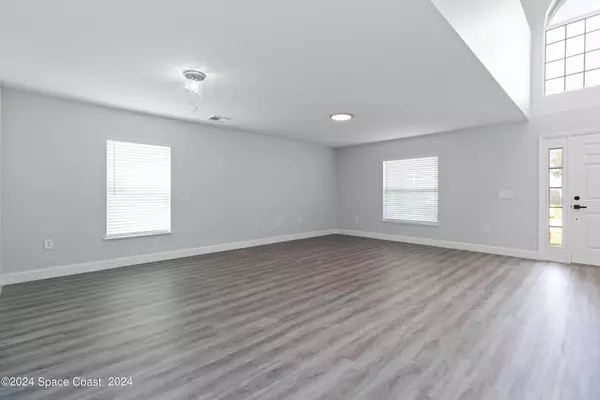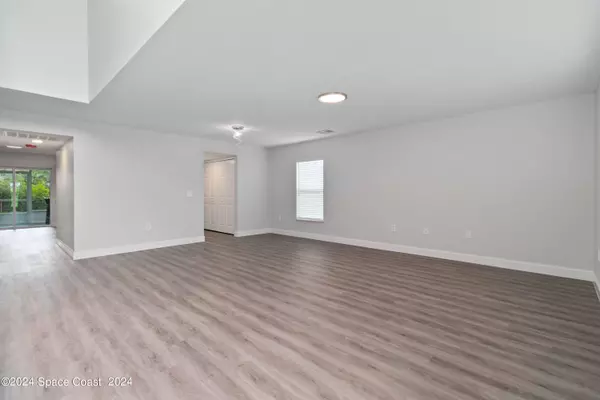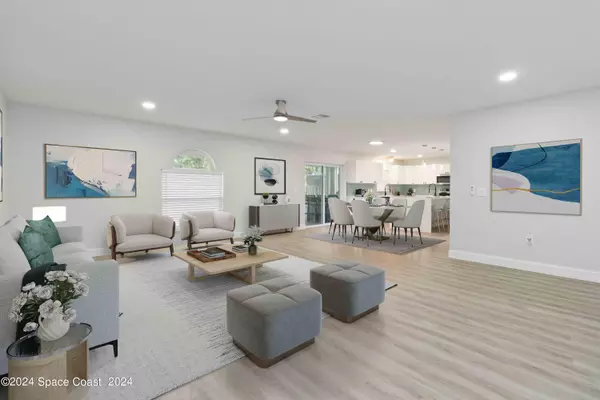$508,900
$508,900
For more information regarding the value of a property, please contact us for a free consultation.
4 Beds
4 Baths
3,061 SqFt
SOLD DATE : 11/27/2024
Key Details
Sold Price $508,900
Property Type Single Family Home
Sub Type Single Family Residence
Listing Status Sold
Purchase Type For Sale
Square Footage 3,061 sqft
Price per Sqft $166
Subdivision Sheridan Lakes Phase 1
MLS Listing ID 1024151
Sold Date 11/27/24
Bedrooms 4
Full Baths 3
Half Baths 1
HOA Fees $33/ann
HOA Y/N Yes
Total Fin. Sqft 3061
Originating Board Space Coast MLS (Space Coast Association of REALTORS®)
Year Built 2004
Annual Tax Amount $5,621
Tax Year 2023
Lot Size 9,147 Sqft
Acres 0.21
Property Description
Welcome to your stunning modern home! This elegant 4 bedroom, 3.5 bath and a flex space that could be used as an office has been full renovated to offer the perfect blend style and comfort.
Enjoy peace of mind with New Roof, Newer 2 AC units and whole house impact windows. Primary bedroom with dual walk-in closets, his & her shower, double sink and modern design.
Kitchen with walk in pantry offers new stainless-steel appliances with custom cabinets, two sinks, a large island with waterfall countertop perfect for the culinary enthusiasts.
And to top off all this home it also has a summer kitchen with sink, grill gas and granite countertop.
Please read the fabulous features of this impeccably renovated home can offer.
Don't miss the opportunity to make this exceptional property your new home sweet home!
Location
State FL
County Brevard
Area 331 - West Melbourne
Direction From I 95 South go east on Ellis Rd. Go South on S. John Rodes Blvd. West on Sorento Circle. Follow the road to the left. House on the left.
Interior
Interior Features Butler Pantry, Ceiling Fan(s), Entrance Foyer, Guest Suite, His and Hers Closets, Kitchen Island, Primary Bathroom - Shower No Tub, Walk-In Closet(s)
Heating Central, Electric
Cooling Central Air, Electric
Flooring Tile, Vinyl
Furnishings Unfurnished
Appliance Convection Oven, Dishwasher, Disposal, Dryer, Microwave, Refrigerator, Washer
Exterior
Exterior Feature Outdoor Kitchen, Impact Windows
Parking Features Garage, Gated, Other
Garage Spaces 2.0
Fence Fenced, Wood
Pool None
Utilities Available Electricity Connected, Sewer Connected, Water Connected
Roof Type Shingle
Present Use Single Family
Street Surface Asphalt
Porch Patio, Screened
Road Frontage City Street
Garage Yes
Private Pool No
Building
Lot Description Other
Faces West
Story 2
Sewer Public Sewer
Water Public
New Construction No
Schools
Elementary Schools Roy Allen
High Schools Melbourne
Others
Pets Allowed Yes
HOA Name Sheridan Lakes
Senior Community No
Tax ID 27-36-35-51-*-10
Security Features Smoke Detector(s)
Acceptable Financing Cash, Conventional, FHA, VA Loan
Listing Terms Cash, Conventional, FHA, VA Loan
Special Listing Condition Standard
Read Less Info
Want to know what your home might be worth? Contact us for a FREE valuation!

Our team is ready to help you sell your home for the highest possible price ASAP

Bought with EXP Realty LLC

"My job is to find and attract mastery-based agents to the office, protect the culture, and make sure everyone is happy! "






