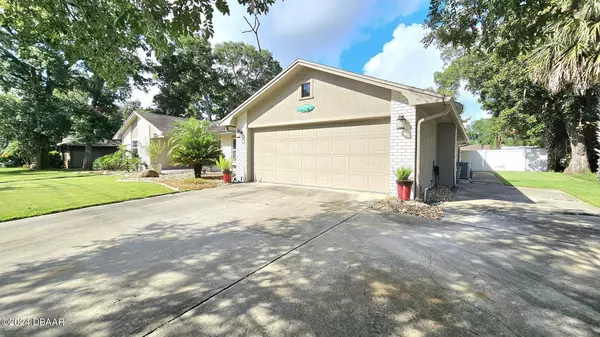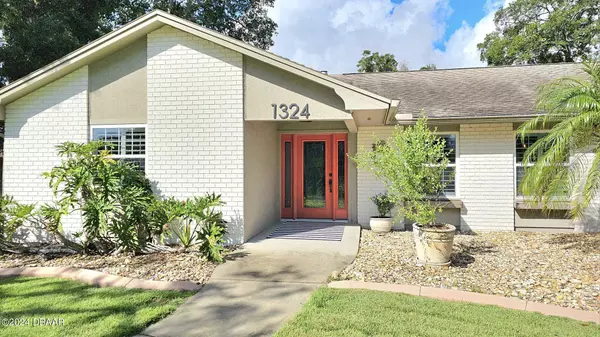$565,000
$599,500
5.8%For more information regarding the value of a property, please contact us for a free consultation.
4 Beds
4 Baths
2,612 SqFt
SOLD DATE : 11/29/2024
Key Details
Sold Price $565,000
Property Type Single Family Home
Sub Type Single Family Residence
Listing Status Sold
Purchase Type For Sale
Square Footage 2,612 sqft
Price per Sqft $216
Subdivision Oak Forest Ph 01-05
MLS Listing ID 1203964
Sold Date 11/29/24
Style Ranch
Bedrooms 4
Full Baths 3
Half Baths 1
Originating Board Daytona Beach Area Association of REALTORS®
Year Built 1982
Annual Tax Amount $4,211
Lot Size 0.264 Acres
Lot Dimensions 0.26
Property Description
Stunning 4 bedroom 3.5 bath pool home in beautiful Ormond Beach! If you love to entertain this one's for you! Open concept living at its finest, this home has it all. The massive living, kitchen and dining room are all under a gorgeous exposed wood beam ceiling. Chef's dream kitchen complete with custom cabinetry, granite counters, eat-at-island, pendant lighting, and pantry cabinets. The dining area will accommodate a family table of over 12 or more!!! There's a beautiful fireplace and mantle to hang your Christmas stockings! Custom touches abound in this gorgeous split floor plan home, with LVP flooring, recessed lighting, plantation shutters, crown moldings, walk-in closets, custom 2 panel doors, skylights, an inside laundry, and 3 of the 4 bedrooms feature private full bathrooms! The primary bedroom has an office attached that could be easily transformed into a nursery or a massive closet on steroids!!! The screened pool area features a half bath, no wet feet in the house!
Location
State FL
County Volusia
Community Oak Forest Ph 01-05
Direction HEAD NORTH FROM GRANADA ON BEACH STREET 2.5 MILES HOUSE IS ON THE LEFT
Interior
Interior Features Breakfast Bar, Butler Pantry, Ceiling Fan(s), Eat-in Kitchen, His and Hers Closets, In-Law Floorplan, Kitchen Island, Open Floorplan, Primary Bathroom - Shower No Tub, Skylight(s), Split Bedrooms, Vaulted Ceiling(s), Walk-In Closet(s)
Heating Central
Cooling Central Air
Fireplaces Type Wood Burning
Fireplace Yes
Exterior
Exterior Feature Outdoor Shower
Parking Features Circular Driveway, Garage, Garage Door Opener
Garage Spaces 2.0
Utilities Available Cable Connected, Electricity Connected, Sewer Connected, Water Connected
Roof Type Shingle
Total Parking Spaces 2
Garage Yes
Building
Foundation Slab
Water Public
Architectural Style Ranch
New Construction No
Others
Senior Community No
Tax ID 3242-21-05-0440
Acceptable Financing Cash, Conventional
Listing Terms Cash, Conventional
Read Less Info
Want to know what your home might be worth? Contact us for a FREE valuation!

Our team is ready to help you sell your home for the highest possible price ASAP
"My job is to find and attract mastery-based agents to the office, protect the culture, and make sure everyone is happy! "






