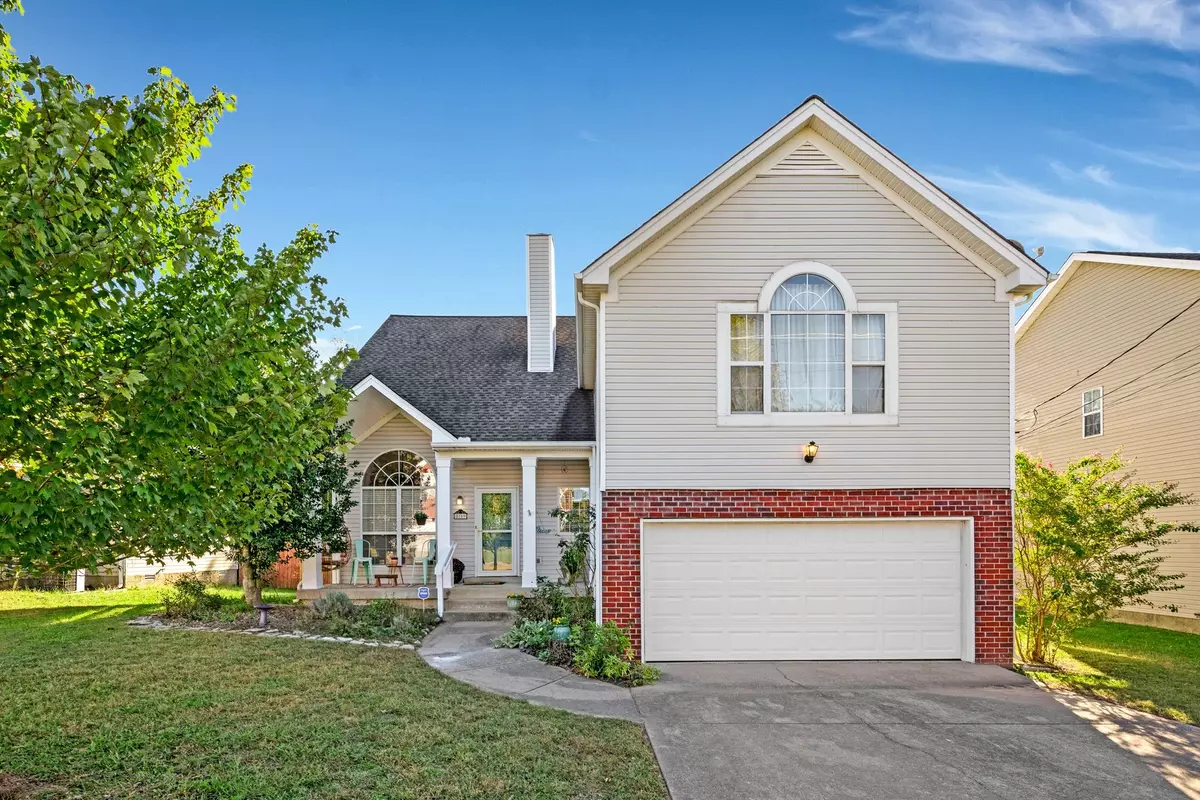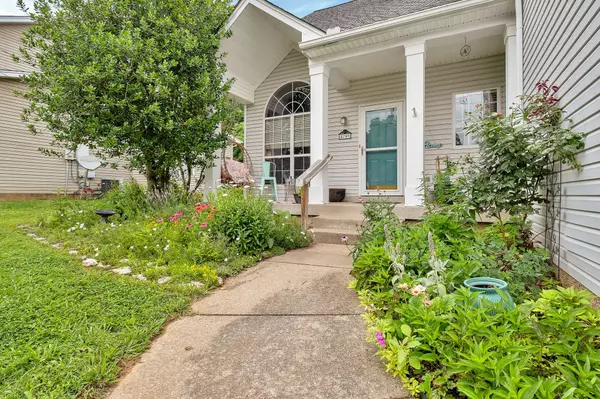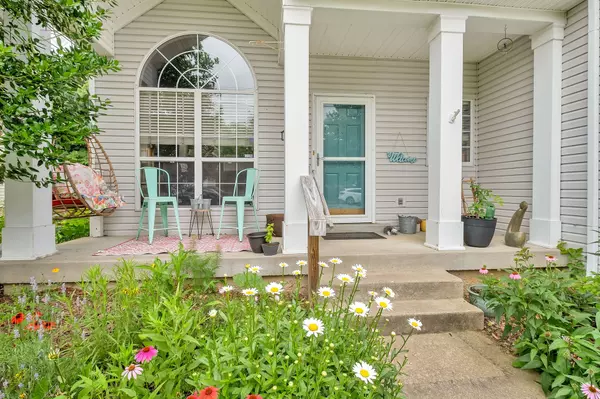$429,000
$429,900
0.2%For more information regarding the value of a property, please contact us for a free consultation.
3 Beds
2 Baths
2,182 SqFt
SOLD DATE : 11/29/2024
Key Details
Sold Price $429,000
Property Type Single Family Home
Sub Type Single Family Residence
Listing Status Sold
Purchase Type For Sale
Square Footage 2,182 sqft
Price per Sqft $196
Subdivision Hampton Hall
MLS Listing ID 2748945
Sold Date 11/29/24
Bedrooms 3
Full Baths 2
HOA Fees $17/ann
HOA Y/N Yes
Year Built 2000
Annual Tax Amount $2,189
Lot Size 8,712 Sqft
Acres 0.2
Lot Dimensions 65 X 134
Property Description
Stunning Hampton Hall home on a dead end that backs up to Bridgewater Villas neighborhood trails, which lead directly to John Hagar Rd. and Ruby Major Elementary. Amazing airport and I-40 access. Enjoy the hip kitchen with new countertops, backsplash, and stove. New luxury vinyl plank, carpet, and paint for a fresh start! RainSoft water filtration system, custom landscaping, and gas logs are upgrades you can enjoy from day one! Downstairs primary suite and bonus room over garage with impressive vaulted ceiling make this one of the best floorplans in the neighborhood. Cozy abounds -- lovely covered front porch, comfy living room fireplace, breakfast nook in kitchen plus dining room space, great closets and storage! Lofted space above living room provides 4th bedroom expansion option.
Location
State TN
County Davidson County
Rooms
Main Level Bedrooms 1
Interior
Interior Features Ceiling Fan(s), Primary Bedroom Main Floor
Heating Central, Natural Gas
Cooling Ceiling Fan(s), Central Air, Electric
Flooring Carpet, Laminate, Tile
Fireplaces Number 1
Fireplace Y
Appliance Dishwasher, Disposal, Dryer, Refrigerator, Washer
Exterior
Garage Spaces 2.0
Utilities Available Electricity Available, Water Available
View Y/N false
Roof Type Asphalt
Private Pool false
Building
Lot Description Level
Story 1.7
Sewer Public Sewer
Water Public
Structure Type Brick,Vinyl Siding
New Construction false
Schools
Elementary Schools Ruby Major Elementary
Middle Schools Donelson Middle
High Schools Mcgavock Comp High School
Others
Senior Community false
Read Less Info
Want to know what your home might be worth? Contact us for a FREE valuation!

Our team is ready to help you sell your home for the highest possible price ASAP

© 2025 Listings courtesy of RealTrac as distributed by MLS GRID. All Rights Reserved.
"My job is to find and attract mastery-based agents to the office, protect the culture, and make sure everyone is happy! "






