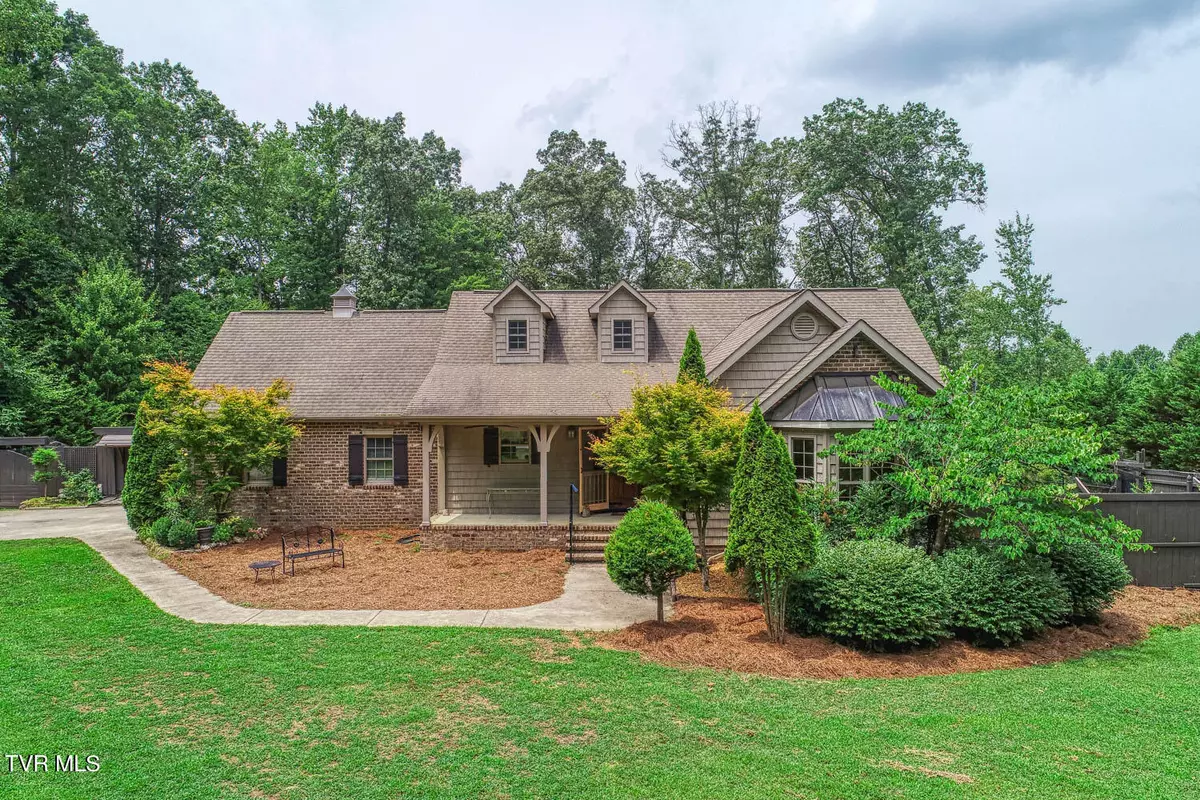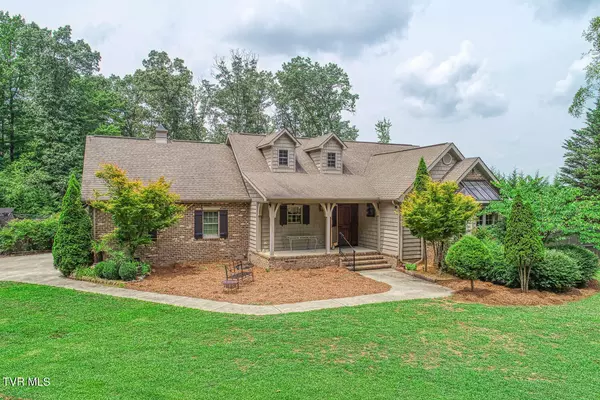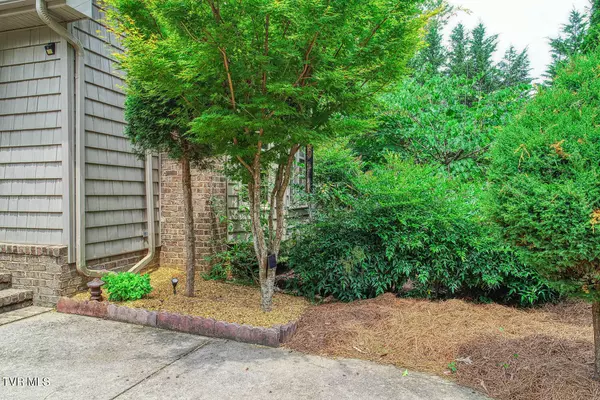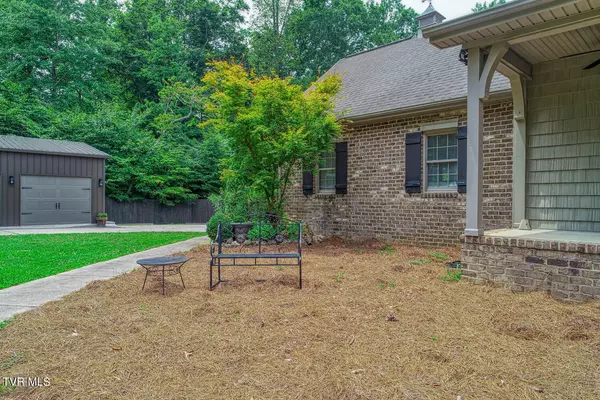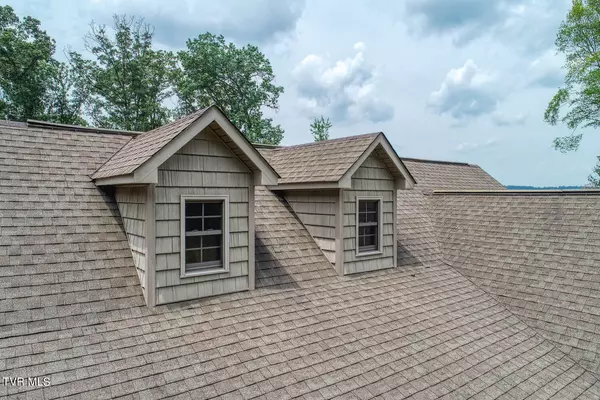$675,000
$725,000
6.9%For more information regarding the value of a property, please contact us for a free consultation.
3 Beds
2 Baths
1,640 SqFt
SOLD DATE : 11/27/2024
Key Details
Sold Price $675,000
Property Type Single Family Home
Sub Type Single Family Residence
Listing Status Sold
Purchase Type For Sale
Square Footage 1,640 sqft
Price per Sqft $411
Subdivision Not In Subdivision
MLS Listing ID 9969263
Sold Date 11/27/24
Style Farmhouse,Ranch,Other,See Remarks
Bedrooms 3
Full Baths 2
HOA Y/N No
Total Fin. Sqft 1640
Originating Board Tennessee/Virginia Regional MLS
Year Built 2007
Lot Size 6.800 Acres
Acres 6.8
Lot Dimensions 339 x 201 x 335 x 275 & 348x884x200x468x21x254x364
Property Description
5 P's - PERFECT AREA, PICTURE PERFECT ACREAGE, PERFECT PRIVACY, PERFECT EZ LIVING, ONE LEVEL CUSTOM HOME & PERFECT PRICE! This rare find is soooo private with it's gated entry drive and no neighbors in view. The beautiful mature trees, pretty landscaping, gardens, patio (with Hot Tub), covered porches, trails through a true wooded paradise with your own pond. You can truly be one with nature here. So relaxing and comfortable inside and onside. The unfinished basement has 2nd w/d hook up, is plumbed for bath, and provides great storage or workshop hobby interest. You will find a detached three car garage to the left of the home plus the attached two car garage and a she/he shed for gardening or a private retreat. The back, near level lawn, is already fenced for child & pet safety. The kitchen is full of charm and well planned. Sliding barn doors open to the dining room. The great room and dining room is open to the sun room lounge and living area which overlooks the back outdoor living, and beyond. Everything on one level makes this home a dream come true and it's size leaves plenty of time to relax and just enjoy your exceptional lifestyle. All the interior neutral colors compliment natures green trees, grass and the blue sky as you look out the many windows or enjoy one of the many relaxing spaces out back. Real hardwood floors, W/D on main, covered front porch. This is a one owner custom with 3B/2bath, jetted tub & also a shower. If you are a pet lover, your 4 legged family will love it here. The nearly new detached garage will be perfect for your toys, extra cars, boats, 4-wheeler, mower etc. Jonesborough area is in the heart of all the fun things to do in East TN. Arts, crafts and music events are nearby Spring, Summer and Fall. Tri-Cities airport is convenient, as are 5 lakes for boating, fishing and water fun. It's just a short drive to the Smokeys, Knoxville & Asheville. Acres being surveyed at sellers expense to flag boundries.
Location
State TN
County Washington
Community Not In Subdivision
Area 6.8
Zoning R
Direction From I26 coming take Eastern Star Exit. Coming from JC turn left, from Kpt. turn right. Right on Kincheloe Mill. Rd. Left on Harmony Rd. Right on Dana Bacon Rd. to end. 200 Dana Bacon is on the left, drive through the gate. WELCOME - relax, breathe and enjoy this ranch home, acreage & pond.
Rooms
Other Rooms Shed(s), Storage
Interior
Interior Features Open Floorplan, Solid Surface Counters, Whirlpool
Heating Electric, Fireplace(s), Heat Pump, Electric
Cooling Central Air, Heat Pump
Flooring Carpet, Ceramic Tile, Hardwood
Fireplaces Number 3
Fireplaces Type Great Room, Living Room, Ornamental, Other, See Remarks
Fireplace Yes
Appliance Dishwasher, Electric Range, Microwave, Refrigerator
Heat Source Electric, Fireplace(s), Heat Pump
Laundry Electric Dryer Hookup, Washer Hookup
Exterior
Parking Features Driveway, Concrete, Garage Door Opener
Garage Spaces 5.0
Amenities Available Landscaping, Spa/Hot Tub
Roof Type Composition
Topography Farm Pond, Cleared, Level, Part Wooded, Sloped, Wooded
Porch Back, Covered, Front Porch, Rear Patio, Other, See Remarks
Total Parking Spaces 5
Building
Entry Level One
Sewer Septic Tank
Water Public
Architectural Style Farmhouse, Ranch, Other, See Remarks
Structure Type Brick,HardiPlank Type
New Construction No
Schools
Elementary Schools Ridgeview
Middle Schools Ridgeview
High Schools Daniel Boone
Others
Senior Community No
Tax ID 026 049.03 & 026 049.01
Acceptable Financing Cash, Conventional, FHA
Listing Terms Cash, Conventional, FHA
Read Less Info
Want to know what your home might be worth? Contact us for a FREE valuation!

Our team is ready to help you sell your home for the highest possible price ASAP
Bought with Ryan & Sarah McKinney • KW Johnson City
"My job is to find and attract mastery-based agents to the office, protect the culture, and make sure everyone is happy! "

