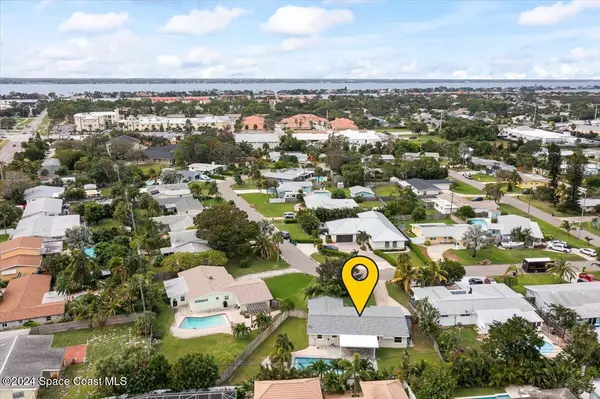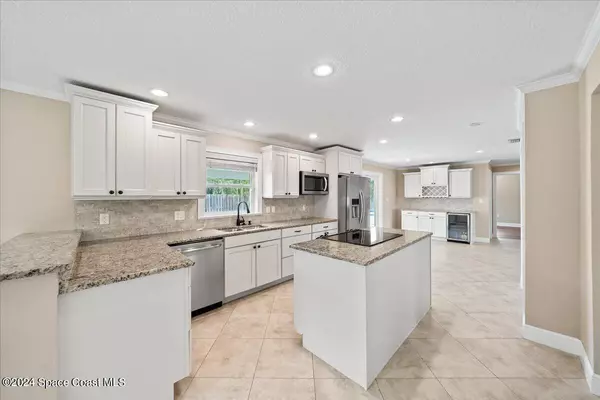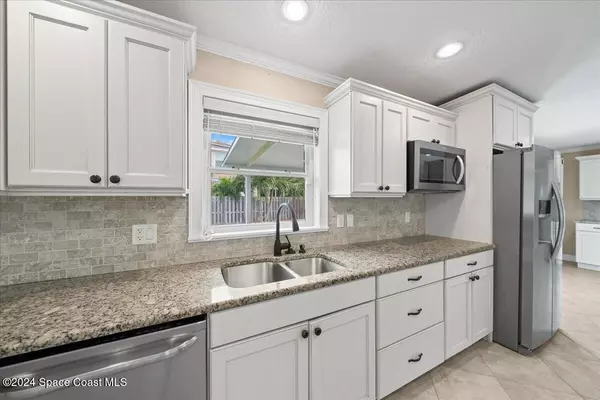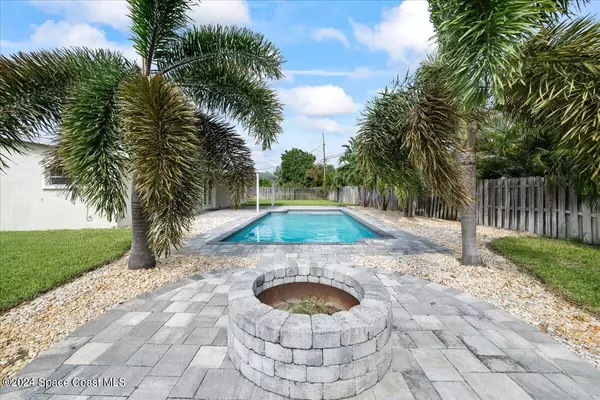$599,999
$599,000
0.2%For more information regarding the value of a property, please contact us for a free consultation.
3 Beds
2 Baths
1,578 SqFt
SOLD DATE : 11/27/2024
Key Details
Sold Price $599,999
Property Type Single Family Home
Sub Type Single Family Residence
Listing Status Sold
Purchase Type For Sale
Square Footage 1,578 sqft
Price per Sqft $380
Subdivision Indian Harbour Beach Sec 5
MLS Listing ID 1027298
Sold Date 11/27/24
Style Ranch
Bedrooms 3
Full Baths 2
HOA Y/N No
Total Fin. Sqft 1578
Originating Board Space Coast MLS (Space Coast Association of REALTORS®)
Year Built 1962
Tax Year 2024
Lot Size 10,454 Sqft
Acres 0.24
Property Description
This stunning pool home, nestled on a spacious lot in Indian Harbour Beach, boasts a fully updated kitchen that flows into the family and dining rooms. The addition of a wine bar and beverage refrigerator enhances the kitchen's functionality. Outside, a large pool and firepit, surrounded by extensive pavers, accentuate the fenced backyard. The home features tile flooring in the common areas and wood in the bedrooms, with no carpeting. Its central location is convenient to schools, parks, and shopping. All new plumbing, no cast iron. Hurricane shutters.
Location
State FL
County Brevard
Area 382-Satellite Bch/Indian Harbour Bch
Direction From Riverside or A1A, Take Banna River Drive to Wimico Dr, Left on Timpoochee, Left on Micanopy, home on the left.
Interior
Interior Features Eat-in Kitchen, Open Floorplan, Primary Bathroom - Shower No Tub
Heating Central, Electric, Heat Pump
Cooling Central Air, Electric
Flooring Tile, Wood
Furnishings Unfurnished
Laundry In Garage
Exterior
Exterior Feature Fire Pit, Storm Shutters
Parking Features Garage, On Street
Garage Spaces 1.0
Fence Back Yard, Wood
Pool In Ground
Utilities Available Cable Available, Electricity Connected, Sewer Connected, Water Connected
View Pool
Roof Type Shingle
Present Use Residential,Single Family
Street Surface Asphalt,Paved
Accessibility Accessible Central Living Area, Accessible Full Bath
Porch Porch, Rear Porch
Road Frontage City Street
Garage Yes
Building
Lot Description Cul-De-Sac, Sprinklers In Front
Faces West
Story 1
Sewer Public Sewer
Water Public
Architectural Style Ranch
New Construction No
Schools
Elementary Schools Ocean Breeze
High Schools Satellite
Others
Pets Allowed Yes
Senior Community No
Tax ID 27-37-11-05-00000.0-0043.00
Acceptable Financing Cash, FHA, VA Loan, Other
Listing Terms Cash, FHA, VA Loan, Other
Special Listing Condition Standard
Read Less Info
Want to know what your home might be worth? Contact us for a FREE valuation!

Our team is ready to help you sell your home for the highest possible price ASAP

Bought with Landshark Realty
"My job is to find and attract mastery-based agents to the office, protect the culture, and make sure everyone is happy! "






