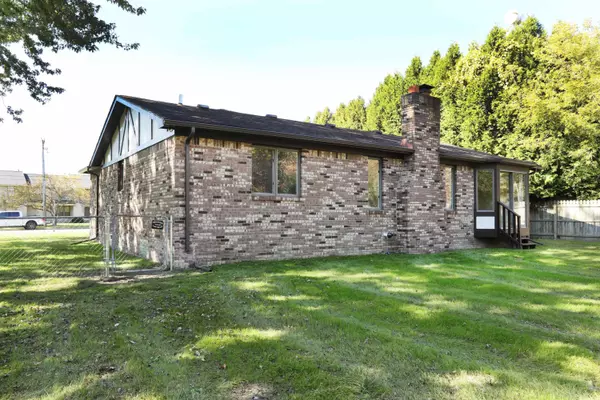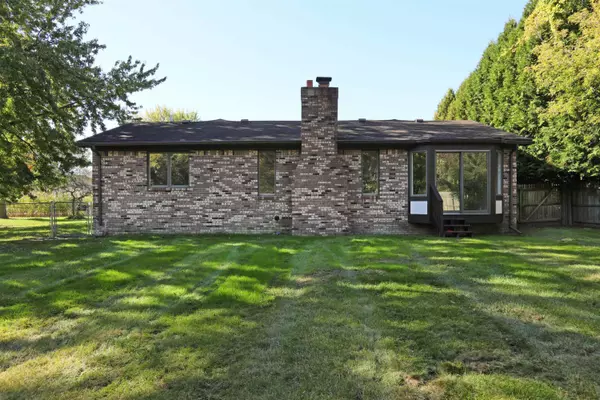$375,000
$375,000
For more information regarding the value of a property, please contact us for a free consultation.
3 Beds
3 Baths
1,518 SqFt
SOLD DATE : 11/27/2024
Key Details
Sold Price $375,000
Property Type Single Family Home
Sub Type Single Family Residence
Listing Status Sold
Purchase Type For Sale
Square Footage 1,518 sqft
Price per Sqft $247
Municipality Chesterfield Twp
Subdivision Chesterfield Twp
MLS Listing ID 50158788
Sold Date 11/27/24
Bedrooms 3
Full Baths 3
Originating Board MiRealSource
Year Built 1987
Lot Size 0.450 Acres
Acres 0.45
Lot Dimensions 74x210x94x47x169
Property Description
Welcome Home to This Stunning, Fully Remodeled Gem! Step into this beautifully updated home where modern elegance meets functionality. Every detail has been thoughtfully designed, featuring brand new cabinets and gorgeous quartz countertops in every area. Enjoy the luxury of his and her sinks in the spacious bathrooms, complemented by sleek new light fixtures that illuminate the space. The entire home boasts rich hardwood floors that flow seamlessly from room to room, creating a warm and inviting atmosphere. Venture downstairs to discover a fully finished basement offering two additional bedrooms and a full bath—perfect for guests, a home office, or a playroom. All brand new mechanicals, including high efficiency furnace, A/C, and hot water heater, new windows. Everything has been gone t
Location
State MI
County Macomb
Area Macomb County - 50
Interior
Interior Features Ceramic Floor, Ceiling Fan(s)
Heating Forced Air
Cooling Central Air
Fireplaces Type Living Room
Fireplace true
Appliance Dishwasher, Dryer, Microwave, Oven, Range, Refrigerator, Washer
Exterior
Exterior Feature Porch(es)
Parking Features Garage Door Opener, Attached
Garage Spaces 2.0
View Y/N No
Garage Yes
Building
Sewer Public
Structure Type Brick
Schools
School District L'Anse Creuse Public
Others
Acceptable Financing Cash, Conventional, FHA
Listing Terms Cash, Conventional, FHA
Read Less Info
Want to know what your home might be worth? Contact us for a FREE valuation!

Our team is ready to help you sell your home for the highest possible price ASAP
"My job is to find and attract mastery-based agents to the office, protect the culture, and make sure everyone is happy! "






