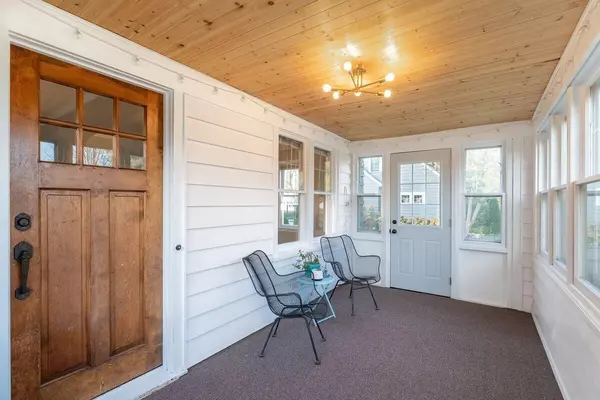$310,000
$299,900
3.4%For more information regarding the value of a property, please contact us for a free consultation.
2 Beds
2 Baths
1,134 SqFt
SOLD DATE : 11/27/2024
Key Details
Sold Price $310,000
Property Type Single Family Home
Sub Type Single Family Residence
Listing Status Sold
Purchase Type For Sale
Square Footage 1,134 sqft
Price per Sqft $273
Municipality Holland City
MLS Listing ID 24056769
Sold Date 11/27/24
Style Cape Cod
Bedrooms 2
Full Baths 1
Half Baths 1
Year Built 1938
Annual Tax Amount $3,800
Tax Year 2024
Lot Size 5,663 Sqft
Acres 0.13
Lot Dimensions 45X126
Property Description
Any/all offers due by 9p Friday, 11/01. Charming Cape Cod home featuring 2-3 bedrooms, a spacious, fully fenced backyard, and a two-stall garage! The delightful front porch invites you in and is sure to become your favorite spot to unwind. Inside, enjoy an oversized living room with beautiful hardwood floors and a sliding door that opens to the back deck and backyard—ideal for relaxing evenings. The main level also includes a bright dining room, a kitchen with newer appliances, and a full bathroom. Upstairs, you'll find two bedrooms and bathroom, while the basement offers laundry, storage room and an office/potential third bedroom. Convenient location with wonderful neighbors! Recent updates include brand-new central air, a new roof, water heater, and several upgraded windows. (SEE MORE.. Located across from Holland Hospital, near Downtown Holland and just a short drive from the beach. Don't miss this opportunity to become part of a city renowned for its arts, rich history, and strong commitment to community engagement. Call today! Located across from Holland Hospital, near Downtown Holland and just a short drive from the beach. Don't miss this opportunity to become part of a city renowned for its arts, rich history, and strong commitment to community engagement. Call today!
Location
State MI
County Ottawa
Area Holland/Saugatuck - H
Direction 27th West of Michigan Ave
Rooms
Basement Full
Interior
Interior Features Wood Floor
Heating Forced Air
Cooling Central Air
Fireplace false
Window Features Replacement
Appliance Washer, Refrigerator, Range, Microwave, Dryer, Dishwasher
Laundry In Basement
Exterior
Exterior Feature Fenced Back, Porch(es), Patio, Deck(s)
Parking Features Detached
Garage Spaces 2.0
View Y/N No
Street Surface Paved
Garage Yes
Building
Lot Description Level, Sidewalk
Story 2
Sewer Public Sewer
Water Public
Architectural Style Cape Cod
Structure Type Wood Siding
New Construction No
Schools
School District Holland
Others
Tax ID 70-16-32-307-008
Acceptable Financing Cash, Conventional
Listing Terms Cash, Conventional
Read Less Info
Want to know what your home might be worth? Contact us for a FREE valuation!

Our team is ready to help you sell your home for the highest possible price ASAP

"My job is to find and attract mastery-based agents to the office, protect the culture, and make sure everyone is happy! "






