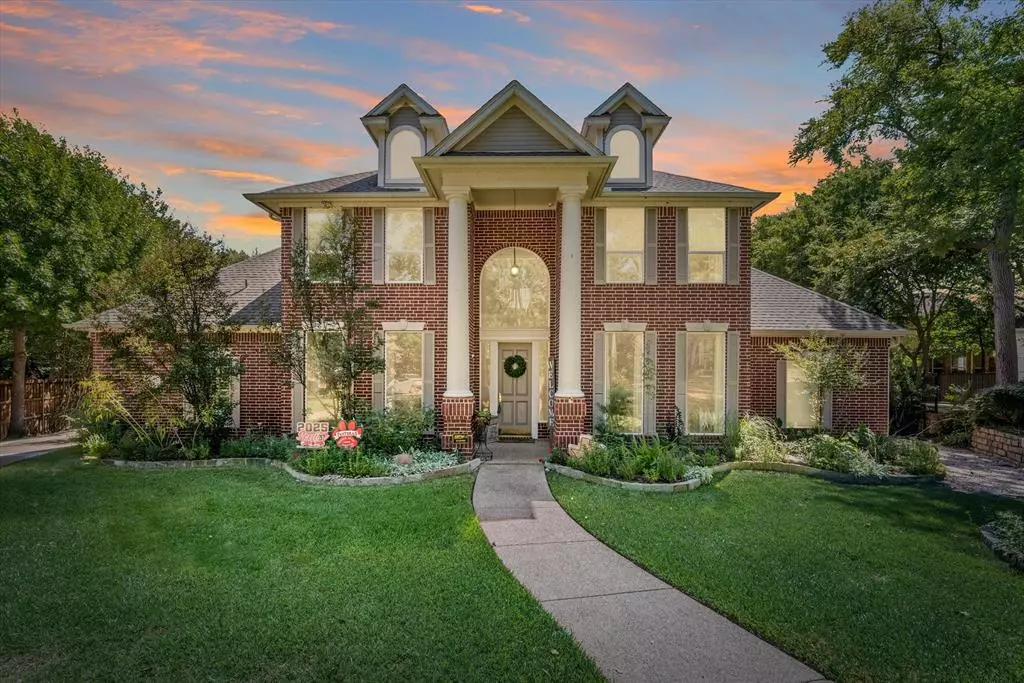$1,150,000
For more information regarding the value of a property, please contact us for a free consultation.
5 Beds
5 Baths
3,958 SqFt
SOLD DATE : 11/25/2024
Key Details
Property Type Single Family Home
Sub Type Single Family Residence
Listing Status Sold
Purchase Type For Sale
Square Footage 3,958 sqft
Price per Sqft $290
Subdivision Western Oaks Estates
MLS Listing ID 20736963
Sold Date 11/25/24
Style Traditional
Bedrooms 5
Full Baths 4
Half Baths 1
HOA Fees $15/ann
HOA Y/N Voluntary
Year Built 1992
Annual Tax Amount $10,790
Lot Size 0.454 Acres
Acres 0.454
Property Description
Back on the Market so this is your chance!! Designed and decorated flawlessly, this dream home offers 5 bedrooms and 4.5 baths. It has been completely remodeled with exquisite attention to detail. The gourmet kitchen was expanded in 2018 featuring a huge island and counterspace galore. It opens to a spacious living area, perfect for entertaining, with views of the resort-style backyard. The backyard is a true oasis, complete with a stunning pool and giant slide. Ideal for both hosting and relaxing, this space will impress year-round. The home boasts permanent jellyfish holiday lighting for year-round use adding to the outdoor atmosphere. The list of updates goes on and on. This home blends luxury and comfort seamlessly. See it today!
Location
State TX
County Tarrant
Direction From TX 121, take Hall Johnson Rd to Heritage, turn right to Live Oak, Right on Sweet Gum, Right on Spruce.
Rooms
Dining Room 2
Interior
Interior Features Built-in Features, Cable TV Available, Chandelier, Decorative Lighting, Double Vanity, Eat-in Kitchen, Flat Screen Wiring, Granite Counters, High Speed Internet Available, Kitchen Island, Multiple Staircases, Natural Woodwork, Open Floorplan, Pantry, Smart Home System, Sound System Wiring, Walk-In Closet(s), Wired for Data
Heating Central, Electric, ENERGY STAR Qualified Equipment, Natural Gas
Cooling Attic Fan, Ceiling Fan(s), Central Air, Electric, ENERGY STAR Qualified Equipment
Flooring Tile, Wood
Fireplaces Number 1
Fireplaces Type Gas Logs, Stone
Equipment Generator, Satellite Dish
Appliance Dishwasher, Disposal, Electric Cooktop, Electric Oven, Ice Maker, Double Oven
Heat Source Central, Electric, ENERGY STAR Qualified Equipment, Natural Gas
Laundry Electric Dryer Hookup, Utility Room, Stacked W/D Area, Washer Hookup
Exterior
Exterior Feature Covered Patio/Porch, Storage
Garage Spaces 3.0
Fence Fenced, Wood, Wrought Iron
Pool Gunite, Heated, In Ground, Pool Sweep, Pool/Spa Combo, Salt Water, Sport, Water Feature
Utilities Available Individual Gas Meter, Individual Water Meter, Phone Available
Roof Type Shingle
Total Parking Spaces 3
Garage Yes
Private Pool 1
Building
Lot Description Cul-De-Sac, Sprinkler System
Story Two
Foundation Slab
Level or Stories Two
Structure Type Brick,Siding
Schools
Elementary Schools Heritage
Middle Schools Cross Timbers
High Schools Grapevine
School District Grapevine-Colleyville Isd
Others
Ownership See Tax
Acceptable Financing Cash, Conventional
Listing Terms Cash, Conventional
Financing Cash
Read Less Info
Want to know what your home might be worth? Contact us for a FREE valuation!

Our team is ready to help you sell your home for the highest possible price ASAP

©2025 North Texas Real Estate Information Systems.
Bought with Javier Montemayor • INC Realty, LLC
"My job is to find and attract mastery-based agents to the office, protect the culture, and make sure everyone is happy! "

