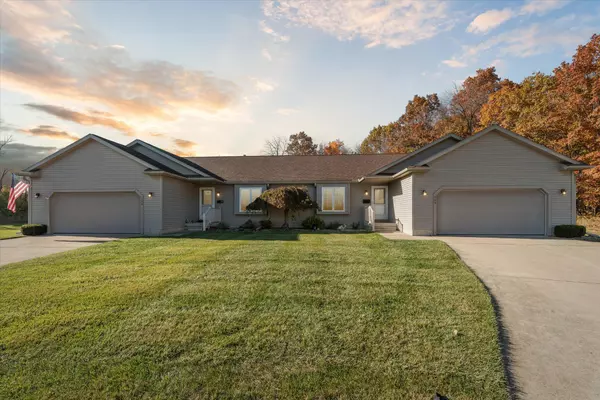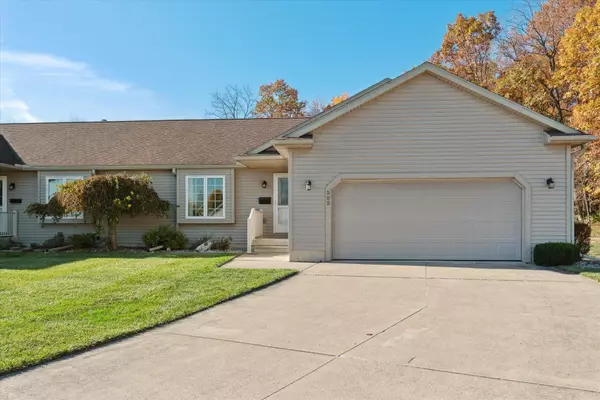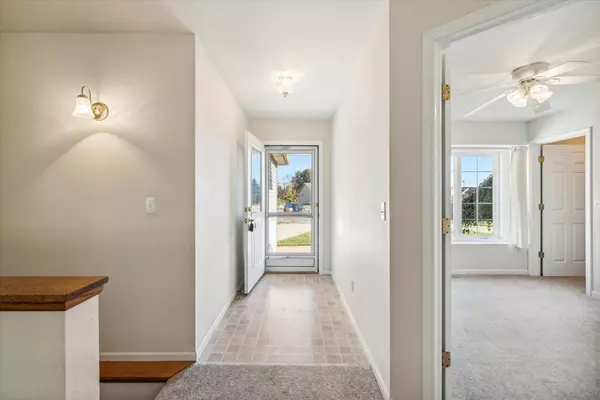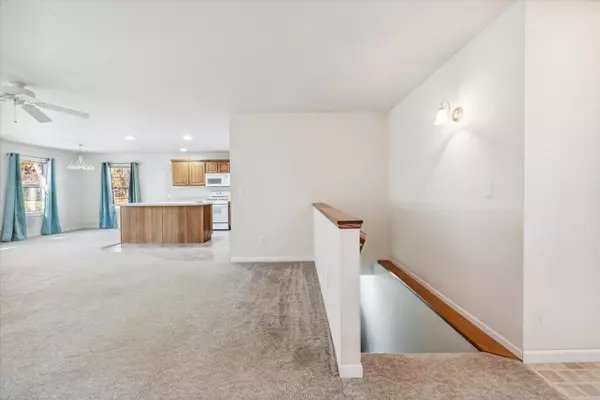$185,000
$185,000
For more information regarding the value of a property, please contact us for a free consultation.
2 Beds
2 Baths
1,409 SqFt
SOLD DATE : 11/27/2024
Key Details
Sold Price $185,000
Property Type Condo
Sub Type Condominium
Listing Status Sold
Purchase Type For Sale
Square Footage 1,409 sqft
Price per Sqft $131
Municipality Onsted Vllg
Subdivision Heather Fields
MLS Listing ID 24056293
Sold Date 11/27/24
Style Ranch
Bedrooms 2
Full Baths 2
HOA Fees $230/mo
HOA Y/N true
Year Built 2003
Annual Tax Amount $1,699
Tax Year 2024
Lot Size 1,867 Sqft
Acres 0.04
Property Description
Welcome to your future home—a delightful ranch condo with serene natural beauty. Nestled on a quiet cul-de-sac, this charming residence offers the perfect escape from the hustle and bustle of city life. The living room features a warm and inviting fireplace, perfect for cozying up on chilly evenings. The full basement offers endless possibilities for additional living space, a home gym, or a creative studio. Enjoy the tranquility and beauty of nature right from your own backyard, with stunning wooded views that provide a sense of peace. This condo provides a quiet living environment. Enjoy the open floor plan which allows for easy flow between the kitchen, dining, and living areas. Don't forget the outdoor area where you can enjoy morning coffee or evening sunsets amidst nature's backdrop. Whether you're looking for a place to start new memories or simply relax and unwind, this condo offers everything you need. Don't miss the opportunity to make this peaceful haven your own! or evening sunsets amidst nature's backdrop. Whether you're looking for a place to start new memories or simply relax and unwind, this condo offers everything you need. Don't miss the opportunity to make this peaceful haven your own!
Location
State MI
County Lenawee
Area Lenawee County - Y
Direction 4th to Trevor Trail
Rooms
Basement Full
Interior
Heating Forced Air
Cooling Central Air
Fireplaces Number 1
Fireplaces Type Gas Log
Fireplace true
Appliance Washer, Refrigerator, Range, Oven, Microwave, Dryer
Laundry Laundry Room, Main Level
Exterior
Exterior Feature Deck(s)
Parking Features Garage Faces Front, Attached
Garage Spaces 2.0
View Y/N No
Street Surface Paved
Garage Yes
Building
Lot Description Cul-De-Sac
Story 1
Sewer Public Sewer
Water Public
Architectural Style Ranch
Structure Type Vinyl Siding
New Construction No
Schools
School District Onsted
Others
Tax ID CA8-845-0702-00
Acceptable Financing Cash, FHA, VA Loan, Conventional
Listing Terms Cash, FHA, VA Loan, Conventional
Read Less Info
Want to know what your home might be worth? Contact us for a FREE valuation!

Our team is ready to help you sell your home for the highest possible price ASAP
"My job is to find and attract mastery-based agents to the office, protect the culture, and make sure everyone is happy! "






