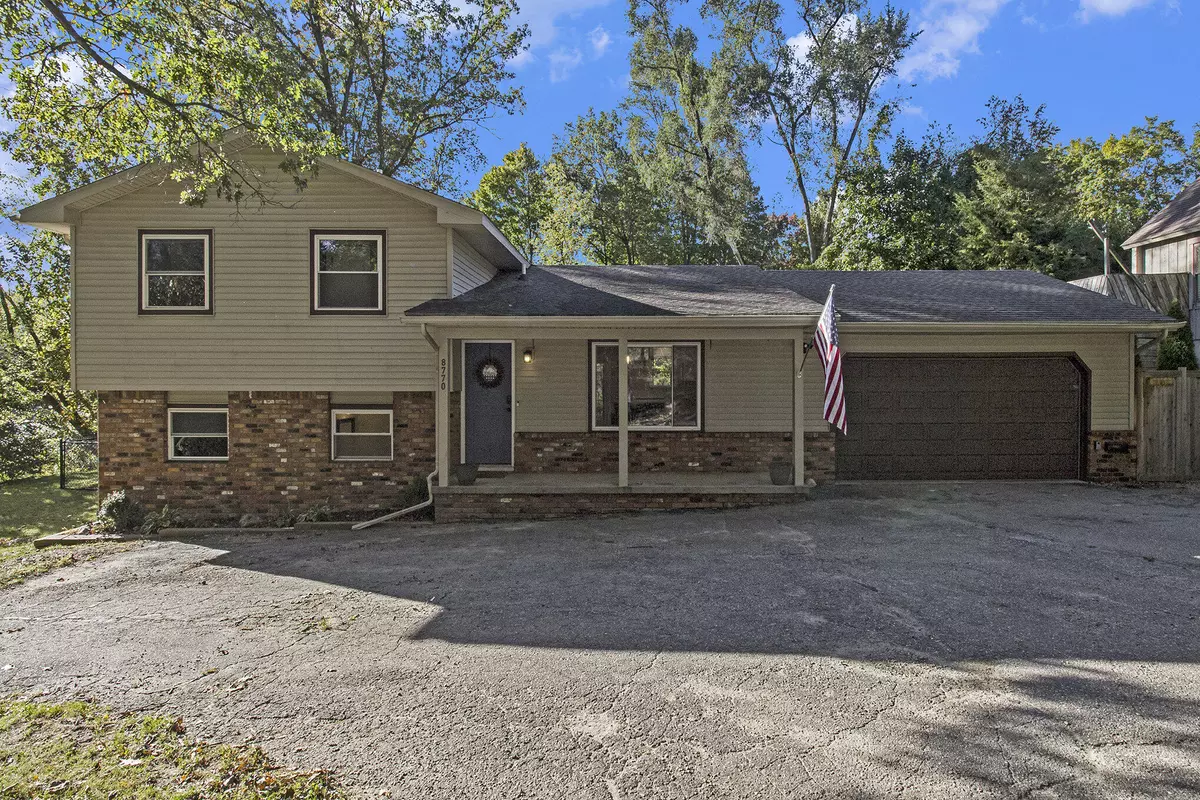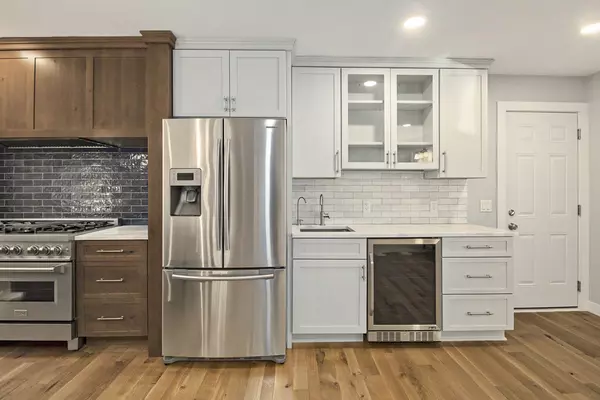$363,500
$370,000
1.8%For more information regarding the value of a property, please contact us for a free consultation.
3 Beds
2 Baths
1,176 SqFt
SOLD DATE : 11/26/2024
Key Details
Sold Price $363,500
Property Type Single Family Home
Sub Type Single Family Residence
Listing Status Sold
Purchase Type For Sale
Square Footage 1,176 sqft
Price per Sqft $309
Municipality Hamburg Twp
Subdivision Herndons Rush Lake Estates
MLS Listing ID 24053165
Sold Date 11/26/24
Style Tri-Level
Bedrooms 3
Full Baths 1
Half Baths 1
HOA Fees $12/ann
HOA Y/N false
Year Built 1978
Annual Tax Amount $3,410
Tax Year 24
Lot Size 0.994 Acres
Acres 0.99
Lot Dimensions 00x00
Property Description
Come home to this lovely tri-level home on almost 1 acre with Rush Lake access. Home features 3 bedrooms and 1-1/2 baths with an attached garage that is fully insulated, drywalled and heated. All new beautifully amazing updated large kitchen with island, 2 sinks, 2 ovens, 6 burner stove, wine refrigerator and stainless steel appliances. This is truly a chefs dream! Full bath fully remodeled. Newer Furnace and water softener. Fenced in back yard. New rear deck and all new interior doors/trim. Walking distance to Rush Lake with 3 Association Beaches and key card for boat launch. Don't miss out on this one!!!!!
Location
State MI
County Livingston
Area Livingston County - 40
Direction Between Country Club Dr & Higgins Dr
Rooms
Basement Crawl Space
Interior
Interior Features Ceiling Fan(s), Garage Door Opener, Laminate Floor, Water Softener/Owned, Wood Floor, Kitchen Island, Eat-in Kitchen
Heating Forced Air
Cooling Central Air
Fireplaces Number 1
Fireplaces Type Family Room, Wood Burning
Fireplace true
Appliance Washer, Refrigerator, Microwave, Dryer, Double Oven, Disposal, Dishwasher, Bar Fridge, Built-In Gas Oven
Laundry Lower Level, Sink
Exterior
Exterior Feature Fenced Back, Porch(es), Deck(s)
Parking Features Attached
Garage Spaces 2.0
Utilities Available Natural Gas Available, Phone Connected, Natural Gas Connected, Cable Connected, High-Speed Internet
Waterfront Description Lake
View Y/N No
Street Surface Paved
Garage Yes
Building
Lot Description Wooded
Story 3
Sewer Septic Tank
Water Well
Architectural Style Tri-Level
Structure Type Brick,Vinyl Siding
New Construction No
Schools
School District Pinckney
Others
HOA Fee Include None
Tax ID 15-17-403-089
Acceptable Financing Cash, FHA, Conventional
Listing Terms Cash, FHA, Conventional
Read Less Info
Want to know what your home might be worth? Contact us for a FREE valuation!

Our team is ready to help you sell your home for the highest possible price ASAP

"My job is to find and attract mastery-based agents to the office, protect the culture, and make sure everyone is happy! "






