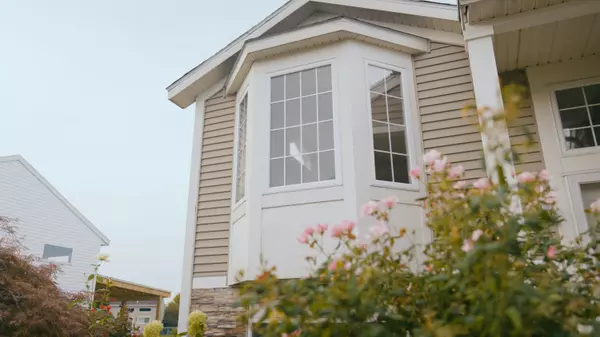$335,000
$342,000
2.0%For more information regarding the value of a property, please contact us for a free consultation.
4 Beds
2 Baths
824 SqFt
SOLD DATE : 11/27/2024
Key Details
Sold Price $335,000
Property Type Single Family Home
Sub Type Single Family Residence
Listing Status Sold
Purchase Type For Sale
Square Footage 824 sqft
Price per Sqft $406
Municipality Holland Twp
MLS Listing ID 24045385
Sold Date 11/27/24
Style Bi-Level
Bedrooms 4
Full Baths 2
Year Built 1996
Annual Tax Amount $2,200
Tax Year 2023
Lot Size 9,148 Sqft
Acres 0.21
Lot Dimensions 70x132
Property Description
Located on the north side of Holland, this 4 bedroom, 2 bathroom home offers both comfort and flexibility. Inside, enjoy a bright, open living space with a spacious kitchen that flows into the dining area and a charming three-season sunroom. Step outside to a deck and a fully fenced backyard, complete with a playset for kids and an extra shed for storage. The lower level features a second kitchen, perfect for use as a rental or a versatile entertainment space. The home also includes a two-stall garage. Conveniently close to shopping, schools, and hospitals, this home is ready for you to move in and enjoy. Don't miss out on this opportunity in Crystal Valley Estates!
Location
State MI
County Ottawa
Area Holland/Saugatuck - H
Direction Riley to Crystal Valley Left to Clearview
Rooms
Basement Daylight
Interior
Heating Forced Air
Cooling Central Air
Fireplace false
Appliance Washer, Refrigerator, Range, Microwave, Dryer, Dishwasher
Laundry In Basement
Exterior
Exterior Feature Deck(s)
Parking Features Attached
Garage Spaces 2.0
Utilities Available Natural Gas Connected
View Y/N No
Street Surface Paved
Garage Yes
Building
Story 2
Sewer Public Sewer
Water Public
Architectural Style Bi-Level
Structure Type Vinyl Siding
New Construction No
Schools
School District West Ottawa
Others
Tax ID 70-16-10-467-008
Acceptable Financing Cash, FHA, VA Loan, Contract, Conventional
Listing Terms Cash, FHA, VA Loan, Contract, Conventional
Read Less Info
Want to know what your home might be worth? Contact us for a FREE valuation!

Our team is ready to help you sell your home for the highest possible price ASAP

"My job is to find and attract mastery-based agents to the office, protect the culture, and make sure everyone is happy! "






