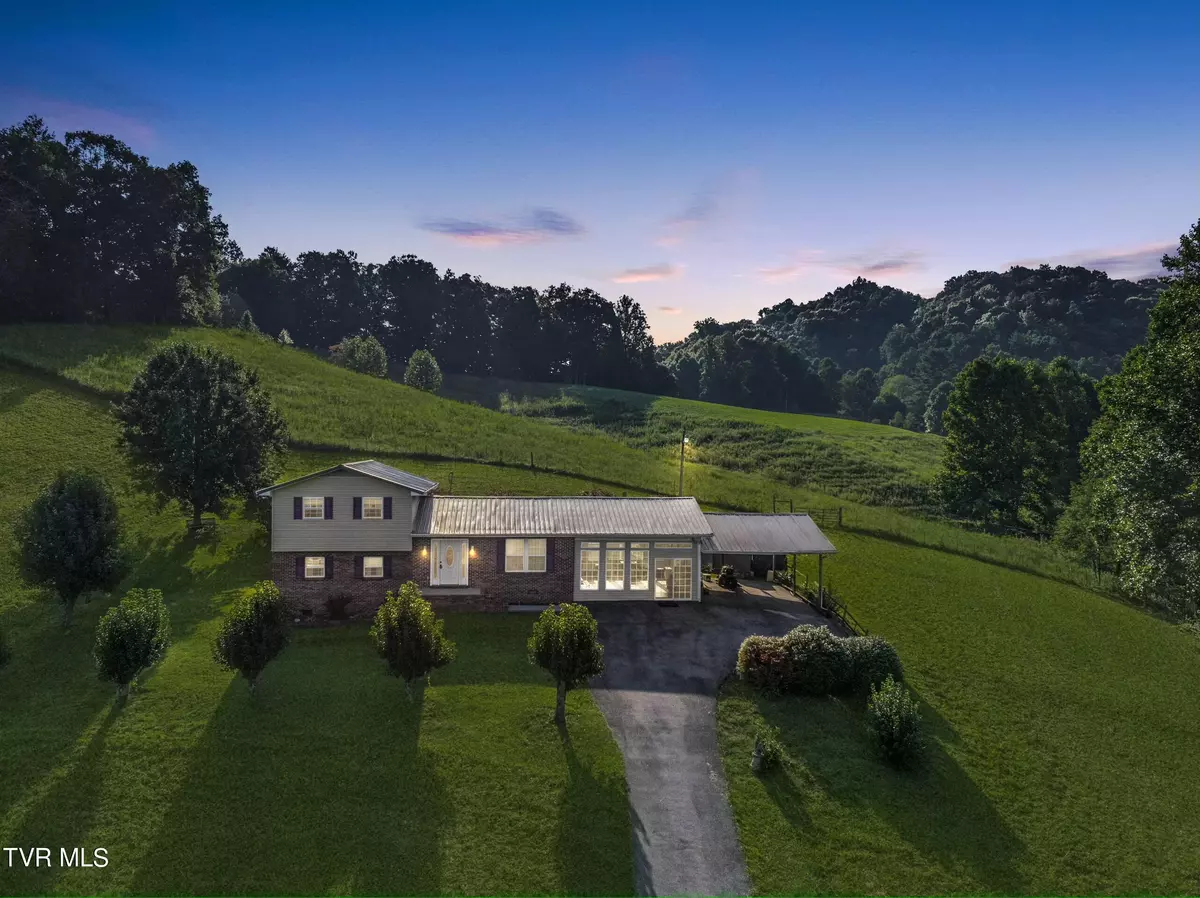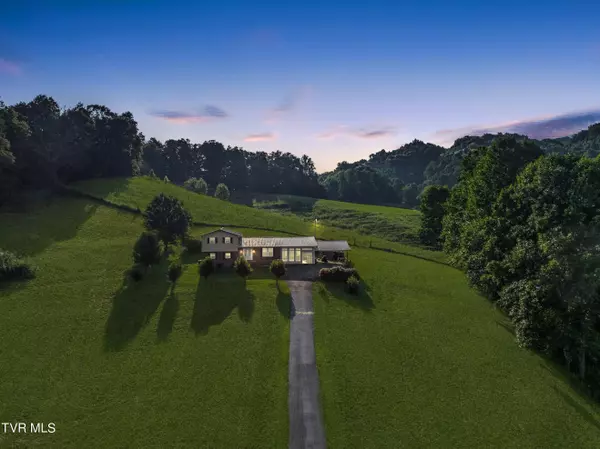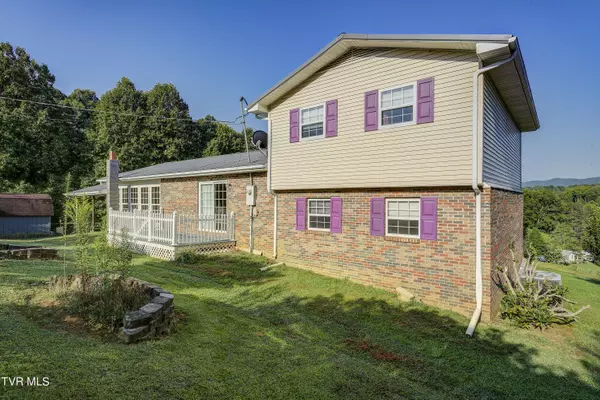$369,000
$379,900
2.9%For more information regarding the value of a property, please contact us for a free consultation.
3 Beds
2 Baths
2,056 SqFt
SOLD DATE : 11/27/2024
Key Details
Sold Price $369,000
Property Type Single Family Home
Sub Type Single Family Residence
Listing Status Sold
Purchase Type For Sale
Square Footage 2,056 sqft
Price per Sqft $179
Subdivision Not In Subdivision
MLS Listing ID 9970760
Sold Date 11/27/24
Style Other
Bedrooms 3
Full Baths 2
HOA Y/N No
Total Fin. Sqft 2056
Originating Board Tennessee/Virginia Regional MLS
Year Built 1999
Lot Size 2.970 Acres
Acres 2.97
Lot Dimensions 166X58X278X57X169X412X516
Property Description
Welcome to this lovely 3-bedroom, 2-bathroom home! The sunroom, with its expansive windows, is a highlight of this property, providing an abundance of natural light and picturesque views of the surrounding landscape. Spacious, open floor plan with hardwood floors on the main level. Fully applianced kitchen with lots of cabinet space.
The property also boasts a long driveway leading to an attached carport, ensuring ample parking and convenience. The back deck offers a wonderful outdoor space for gatherings, barbecues, or simply enjoying the tranquility of the backyard. A small shed provides extra storage space. The well is a notable feature, with a depth of over 300 feet, ensuring a reliable water supply.
This home combines practicality with charm, offering a peaceful setting with all the amenities you need for comfortable living. Don't miss your chance to make this lovely property your own!
Location
State TN
County Carter
Community Not In Subdivision
Area 2.97
Zoning RS
Direction Begin on I26 heading towards Elizabethton. Take exit 24 and follow the ramp, turning right. Then turn right onto W G Street and take a 2nd right onto Mary Patton Highway. Turn right again into 19E and a final right onto Townson Road. The home will be on your left.
Interior
Interior Features Laminate Counters
Heating Heat Pump
Cooling Heat Pump
Flooring Carpet, Ceramic Tile, Hardwood
Fireplaces Type Gas Log, Living Room, Wood Burning Stove
Fireplace Yes
Appliance Dishwasher, Microwave, Range, Refrigerator
Heat Source Heat Pump
Exterior
Parking Features Attached, Carport
Carport Spaces 2
View Mountain(s)
Roof Type Metal
Topography Pasture, Rolling Slope
Porch Back, Deck
Building
Entry Level Tri-Level
Sewer Septic Tank
Water Well
Architectural Style Other
Structure Type Brick,Vinyl Siding
New Construction No
Schools
Elementary Schools Hampton
Middle Schools Hampton
High Schools Hampton
Others
Senior Community No
Tax ID 083 173.10
Acceptable Financing Cash, Conventional, FHA, VA Loan
Listing Terms Cash, Conventional, FHA, VA Loan
Read Less Info
Want to know what your home might be worth? Contact us for a FREE valuation!

Our team is ready to help you sell your home for the highest possible price ASAP
Bought with Gemma Mottern • Elevation Real Estate & Property Group
"My job is to find and attract mastery-based agents to the office, protect the culture, and make sure everyone is happy! "






