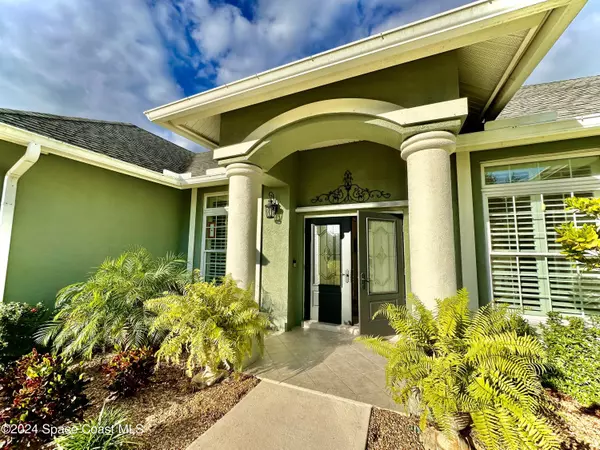$565,000
$569,900
0.9%For more information regarding the value of a property, please contact us for a free consultation.
4 Beds
3 Baths
3,071 SqFt
SOLD DATE : 11/27/2024
Key Details
Sold Price $565,000
Property Type Single Family Home
Sub Type Single Family Residence
Listing Status Sold
Purchase Type For Sale
Square Footage 3,071 sqft
Price per Sqft $183
Subdivision Titusvillage Sec Xii
MLS Listing ID 1027349
Sold Date 11/27/24
Style Traditional
Bedrooms 4
Full Baths 3
HOA Y/N No
Total Fin. Sqft 3071
Originating Board Space Coast MLS (Space Coast Association of REALTORS®)
Year Built 2005
Tax Year 2024
Lot Size 8,712 Sqft
Acres 0.2
Property Description
Welcome home! This exquisite home has attention to detail in every room. You can enjoy the Florida lifestyle with over 3000 sf of living space, block construction and a screened saltwater pool with heated spa. The interior has detailed trim and crown molding throughout. Main level has 3 bedrooms and 2 full baths, The bonus room/4th bedroom is a large space on level 2 with access to a full bath. Designer kitchen with beautiful detail includes wood cabinets, granite counters, double ovens, kitchen island, electric cooktop, and pantry with matching cabinetry doors. Primary Suite in on main level with two walk in closets with built ins, master bath has jetted tub, shower, and double vanities. Separate living and family rooms. Newly renovated Florida Room with built in bar with wine cooler and has triple sliders that open to the screened salt water pool and spa. Pool area reflects a European design with travertine and Italian marble deck and fountains. Don't miss this house!
Location
State FL
County Brevard
Area 103 - Titusville Garden - Sr50
Direction Park Avenue, East on Vista, Left on Banana, Home on left side, see sign.
Rooms
Primary Bedroom Level Main
Bedroom 2 Main
Bedroom 3 Main
Bedroom 4 Upper
Living Room Main
Dining Room Main
Kitchen Main
Family Room Main
Interior
Interior Features Built-in Features, Ceiling Fan(s), Entrance Foyer, His and Hers Closets, Kitchen Island, Pantry, Primary Bathroom -Tub with Separate Shower, Primary Downstairs, Split Bedrooms, Walk-In Closet(s)
Heating Central, Electric
Cooling Central Air, Electric, Split System
Flooring Carpet, Laminate, Tile
Fireplaces Type Electric
Furnishings Unfurnished
Fireplace Yes
Appliance Dishwasher, Disposal, Double Oven, Dryer, Electric Cooktop, Microwave, Refrigerator, Washer, Wine Cooler
Laundry Electric Dryer Hookup, In Unit, Lower Level, Washer Hookup
Exterior
Exterior Feature Impact Windows
Parking Features Attached, Garage, Garage Door Opener
Garage Spaces 2.0
Fence Back Yard, Fenced, Privacy, Vinyl
Pool Gas Heat, In Ground, Salt Water, Screen Enclosure
Utilities Available Cable Available, Electricity Connected, Sewer Connected, Water Connected
View Pool
Roof Type Shingle
Present Use Residential,Single Family
Street Surface Asphalt
Road Frontage City Street
Garage Yes
Private Pool Yes
Building
Lot Description Cleared, Sprinklers In Front
Faces East
Story 2
Sewer Public Sewer
Water Public
Architectural Style Traditional
Level or Stories Two
New Construction No
Schools
Elementary Schools Apollo
High Schools Titusville
Others
Senior Community No
Tax ID 22-35-09-37-00000.0-0015.00
Security Features Security System Owned,Smoke Detector(s)
Acceptable Financing Cash, Conventional, FHA, VA Loan
Listing Terms Cash, Conventional, FHA, VA Loan
Special Listing Condition Standard
Read Less Info
Want to know what your home might be worth? Contact us for a FREE valuation!

Our team is ready to help you sell your home for the highest possible price ASAP

Bought with The Property Place
"My job is to find and attract mastery-based agents to the office, protect the culture, and make sure everyone is happy! "






