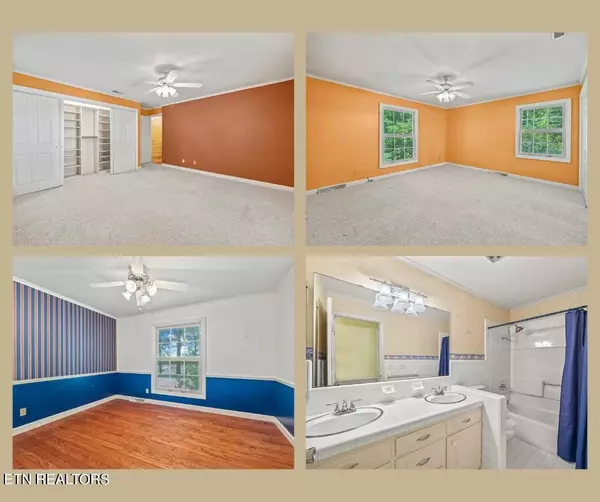$750,000
$989,000
24.2%For more information regarding the value of a property, please contact us for a free consultation.
4 Beds
5 Baths
4,298 SqFt
SOLD DATE : 11/27/2024
Key Details
Sold Price $750,000
Property Type Single Family Home
Sub Type Residential
Listing Status Sold
Purchase Type For Sale
Square Footage 4,298 sqft
Price per Sqft $174
MLS Listing ID 1272130
Sold Date 11/27/24
Style A-Frame
Bedrooms 4
Full Baths 4
Half Baths 1
Originating Board East Tennessee REALTORS® MLS
Year Built 1967
Lot Size 13.200 Acres
Acres 13.2
Property Description
Tasteful, elegant Georgian style manor canopied by a cathedral of ancient hardwoods w/impressive updates that's priced to inspire your imagination! The 'Garden of Eden' setting is breathtaking! A Dramatic driveway leads to 13 acres of private paradise filled w/meadows, forest & flowers, in-ground 16x32 pool (liner, retractable cover, heated, fenced), fire pit & patio. Interior main floor is family friendly- Foyer w/marble floor, LG living room (fplace), formal & casual dining, LG den, family room (fplace) & chefs heart kitchen (quartz tops & island, Bosch double oven & dishwasher, 2 microwave ovens, oak & cherry custom cabinets, pull out pantry, walk-in pantry & more) fabulous sunroom AND Dreamy Master suite bed n bath (porcelain tile walls & heated floors/towel rack, granite top dual vanity, glass shower, air tub) PLUS (2)more bdrms w/full bath and XL laundry w/half bath. Head upstairs to 2nd bed n bath suite (tile walk-in shower) for a total 4 beds, 3.5 baths. A PRIZE property!
Location
State TN
County Overton County - 54
Area 13.2
Rooms
Family Room Yes
Other Rooms LaundryUtility, Sunroom, Bedroom Main Level, Great Room, Family Room, Mstr Bedroom Main Level
Basement Partially Finished, Plumbed, Walkout
Interior
Interior Features Walk-In Closet(s), Wet Bar
Heating Central, Heat Pump, Natural Gas
Cooling Central Cooling, Ceiling Fan(s)
Flooring Carpet, Hardwood, Vinyl
Fireplaces Number 3
Fireplaces Type Gas, Brick
Appliance Dishwasher, Disposal, Dryer, Microwave, Range, Refrigerator, Smoke Detector, Tankless Wtr Htr
Heat Source Central, Heat Pump, Natural Gas
Laundry true
Exterior
Exterior Feature Patio, Pool - Swim (Ingrnd), Porch - Covered, Fence - Chain
Parking Features Garage Door Opener, Detached, RV Parking, Main Level
Garage Spaces 4.0
Garage Description Detached, RV Parking, Garage Door Opener, Main Level
View Wooded
Porch true
Total Parking Spaces 4
Garage Yes
Building
Lot Description Wooded, Irregular Lot, Rolling Slope
Faces N on Hwy 111, R on 293, L on Rickman Rd, home on L.
Sewer Septic Tank
Water Public
Architectural Style A-Frame
Structure Type Brick
Schools
Middle Schools Livingston
High Schools Livingston Academy
Others
Restrictions No
Tax ID 071 062.00
Energy Description Gas(Natural)
Acceptable Financing Call Listing Agent
Listing Terms Call Listing Agent
Read Less Info
Want to know what your home might be worth? Contact us for a FREE valuation!

Our team is ready to help you sell your home for the highest possible price ASAP
"My job is to find and attract mastery-based agents to the office, protect the culture, and make sure everyone is happy! "






