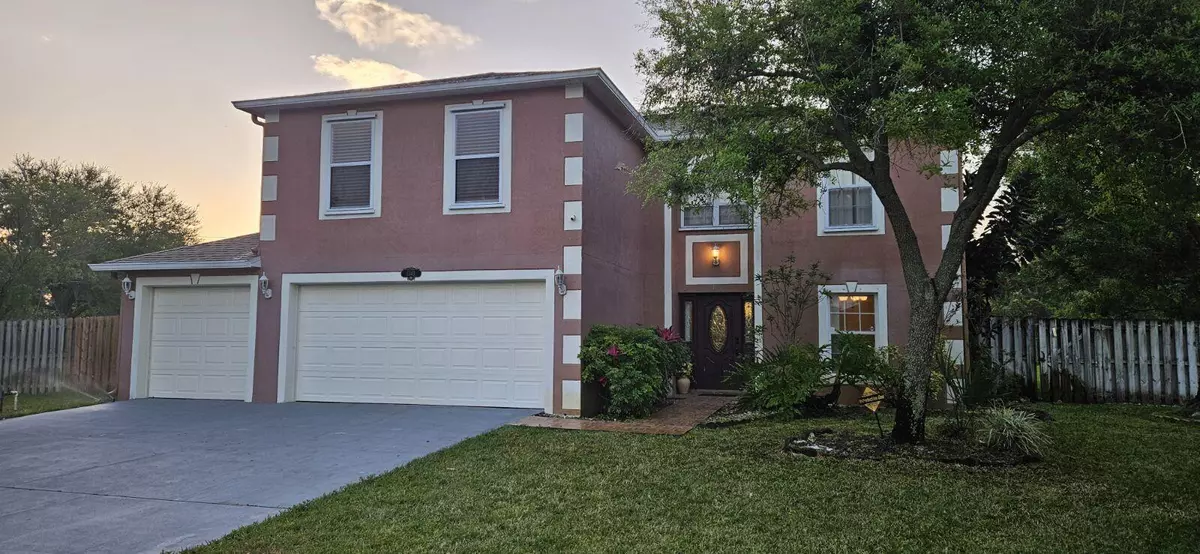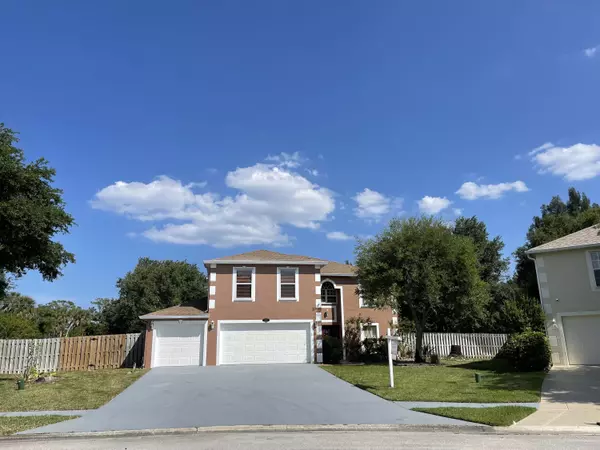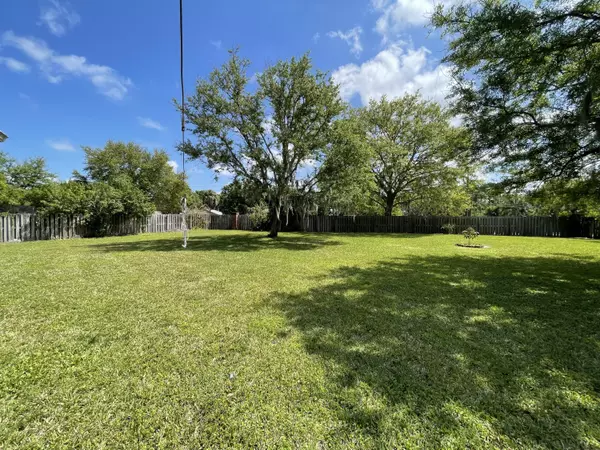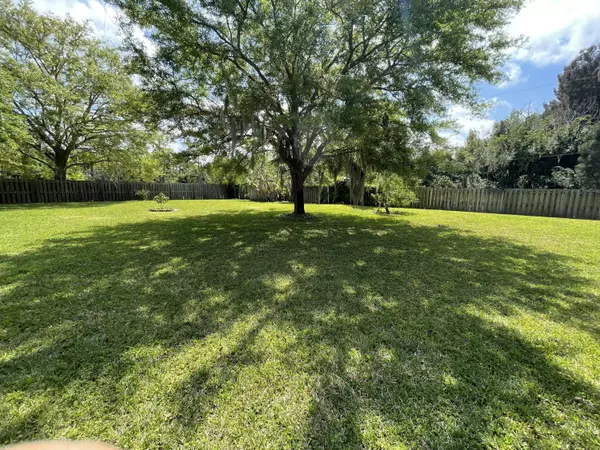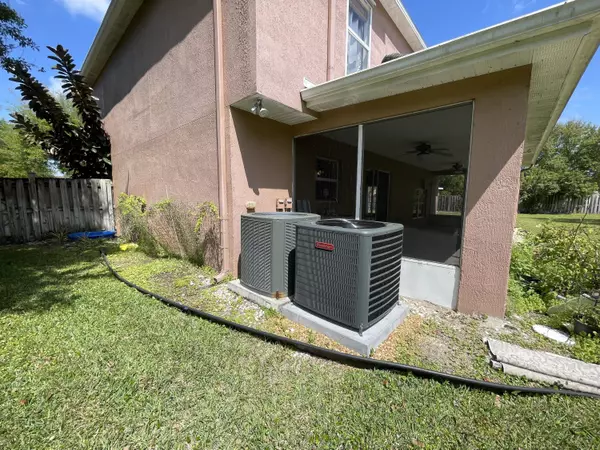$420,000
$440,000
4.5%For more information regarding the value of a property, please contact us for a free consultation.
4 Beds
3 Baths
2,862 SqFt
SOLD DATE : 11/27/2024
Key Details
Sold Price $420,000
Property Type Single Family Home
Sub Type Single Family Residence
Listing Status Sold
Purchase Type For Sale
Square Footage 2,862 sqft
Price per Sqft $146
Subdivision Sheridan Lakes Phase 1
MLS Listing ID 1008086
Sold Date 11/27/24
Style Other
Bedrooms 4
Full Baths 2
Half Baths 1
HOA Fees $32/ann
HOA Y/N Yes
Total Fin. Sqft 2862
Originating Board Space Coast MLS (Space Coast Association of REALTORS®)
Year Built 2003
Annual Tax Amount $2,171
Tax Year 2023
Lot Size 0.460 Acres
Acres 0.46
Property Description
Big Reduction! Don't miss this opportunity. This beautiful West Melbourne home sits on almost half an acre, offering 4 bedrooms, 2.5 baths, and a 12x12 loft perfect for office space. The interior features tile and laminate flooring with neutral colors throughout. With separate living and formal dining rooms, plus a family room, there's plenty of space for comfortable living. The kitchen boasts a brand new granite countertop, freshly repainted cabinets, two pantries, and a center island, along with a new dishwasher. Step outside to the 10x32 screened porch overlooking the spacious backyard, complete with privacy fencing. Located in the desirable Sheridan Lakes gated community, just minutes from I-95, this home offers Florida living at its finest. THERE IS SOLAR SYSTEM INSTALLED RECENTLY . VERY LOW FPL BILL.
Location
State FL
County Brevard
Area 331 - West Melbourne
Direction From I-95 travel East on 192, Turn N onto St. John Rodes Blvd, Turn W on Sorento Cir, Go through the gate. After you enter go S (left) on Sorento to 1343 on left.
Interior
Interior Features Built-in Features, Ceiling Fan(s), Eat-in Kitchen, Entrance Foyer, His and Hers Closets, Kitchen Island, Open Floorplan, Pantry, Primary Bathroom -Tub with Separate Shower, Solar Tube(s), Split Bedrooms, Walk-In Closet(s)
Heating Central, Electric
Cooling Central Air, Electric, Split System
Flooring Laminate, Tile, Wood
Furnishings Unfurnished
Appliance Convection Oven, Dishwasher, Disposal, Dryer, Electric Range, Ice Maker, Microwave, Refrigerator, Washer
Laundry Electric Dryer Hookup, Lower Level, Washer Hookup
Exterior
Exterior Feature Other, Storm Shutters
Parking Features Attached, Garage, Garage Door Opener, Gated, Other
Garage Spaces 3.0
Fence Fenced, Wood
Pool None
Utilities Available Cable Available, Electricity Connected, Sewer Connected, Water Connected
Amenities Available Gated, Management - Off Site
Roof Type Shingle
Present Use Residential,Single Family
Street Surface Asphalt
Porch Porch, Rear Porch, Screened
Road Frontage City Street
Garage Yes
Private Pool No
Building
Lot Description Irregular Lot, Sprinklers In Front, Sprinklers In Rear
Faces Northwest
Story 2
Sewer Public Sewer
Water Public
Architectural Style Other
Level or Stories Two
New Construction No
Schools
Elementary Schools Roy Allen
High Schools Melbourne
Others
Pets Allowed Yes
HOA Name SHERIDAN LAKES HOA - Advanced Properties MGT
Senior Community No
Tax ID 27-36-35-51-00000.0-0014.00
Security Features Smoke Detector(s)
Acceptable Financing Cash, Conventional, FHA, VA Loan
Listing Terms Cash, Conventional, FHA, VA Loan
Special Listing Condition Standard
Read Less Info
Want to know what your home might be worth? Contact us for a FREE valuation!

Our team is ready to help you sell your home for the highest possible price ASAP

Bought with LaRocque & Co., Realtors

"My job is to find and attract mastery-based agents to the office, protect the culture, and make sure everyone is happy! "

