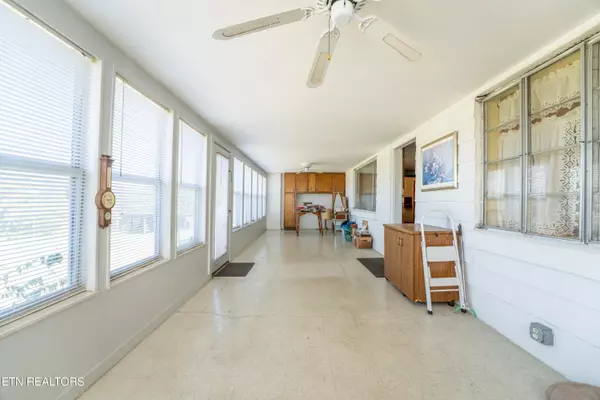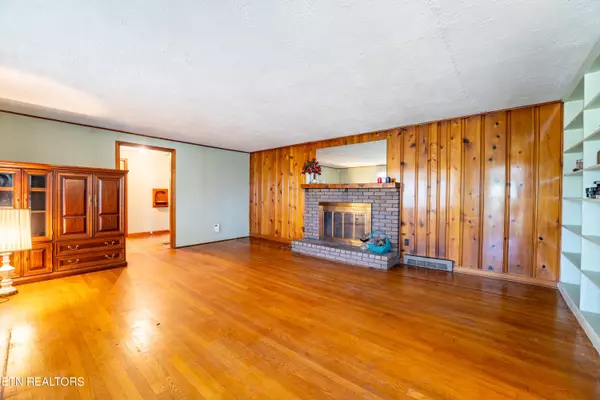$271,500
$274,900
1.2%For more information regarding the value of a property, please contact us for a free consultation.
3 Beds
2 Baths
1,642 SqFt
SOLD DATE : 11/22/2024
Key Details
Sold Price $271,500
Property Type Single Family Home
Sub Type Residential
Listing Status Sold
Purchase Type For Sale
Square Footage 1,642 sqft
Price per Sqft $165
MLS Listing ID 1278686
Sold Date 11/22/24
Style Traditional
Bedrooms 3
Full Baths 2
Originating Board East Tennessee REALTORS® MLS
Year Built 1956
Lot Size 2.500 Acres
Acres 2.5
Lot Dimensions 410x319x293x362
Property Description
OCTOBER OPPORTUNITY in this basement rancher on 2.5 acres. Complete with sunroom that could add 362 sqft not included in overall sqft, unfinished basement with outside entrance only that's Ideal for workshop and/or storage. Multiple additional buildings including 1400 sqft barn and 3 sheds. Plenty of Privacy yet only 8 miles from I-40. Many updates including tile shower, electrical panel, water heater and hvac plus lots of storage space and great size rooms.
What a wonderful place to make your own Rocky Top Home Sweet Home!
Location
State TN
County Knox County - 1
Area 2.5
Rooms
Family Room Yes
Other Rooms Sunroom, Workshop, Bedroom Main Level, Extra Storage, Family Room, Mstr Bedroom Main Level, Split Bedroom
Basement Unfinished, Walkout, Outside Entr Only
Dining Room Eat-in Kitchen
Interior
Interior Features Walk-In Closet(s), Eat-in Kitchen
Heating Central, Electric
Cooling Central Cooling
Flooring Carpet, Hardwood, Vinyl
Fireplaces Number 1
Fireplaces Type Electric, Brick
Appliance Dishwasher, Dryer, Microwave, Range, Refrigerator, Washer
Heat Source Central, Electric
Exterior
Exterior Feature Windows - Aluminum, Windows - Vinyl, Patio, Porch - Covered, Porch - Enclosed
Parking Features Carport, RV Parking, Main Level, Off-Street Parking
Carport Spaces 2
Garage Description RV Parking, Carport, Main Level, Off-Street Parking
View Country Setting
Porch true
Garage No
Building
Lot Description Private, Irregular Lot, Level, Rolling Slope
Faces I 40 E Exit 392 for US 11W N(Rutledge Pk) for approx 8 miles to Rt on Daffodil to home on left. SOP
Sewer Septic Tank
Water Public
Architectural Style Traditional
Additional Building Storage, Barn(s)
Structure Type Wood Siding,Cement Siding,Block,Frame
Schools
Middle Schools Carter
High Schools Carter
Others
Restrictions No
Tax ID 042 043
Energy Description Electric
Acceptable Financing New Loan, Cash, Conventional
Listing Terms New Loan, Cash, Conventional
Read Less Info
Want to know what your home might be worth? Contact us for a FREE valuation!

Our team is ready to help you sell your home for the highest possible price ASAP
"My job is to find and attract mastery-based agents to the office, protect the culture, and make sure everyone is happy! "






