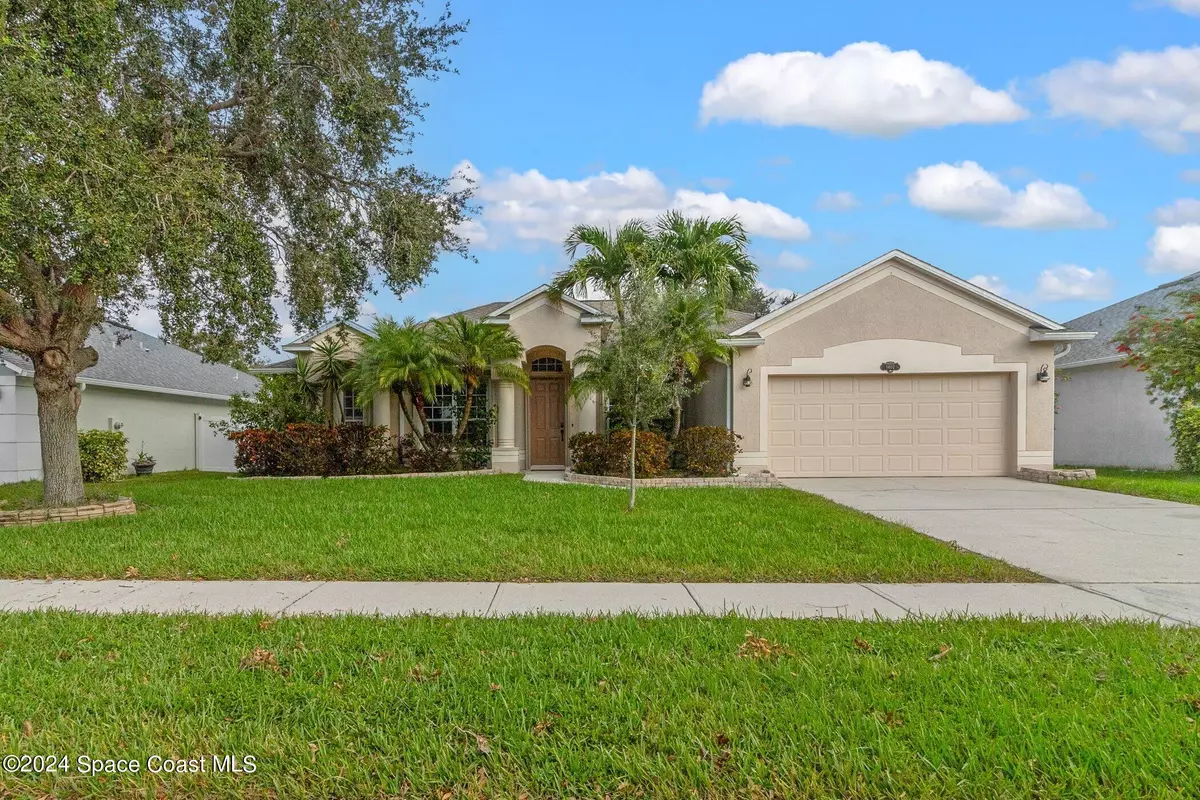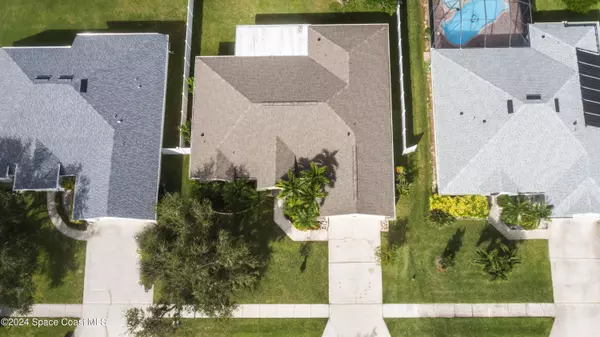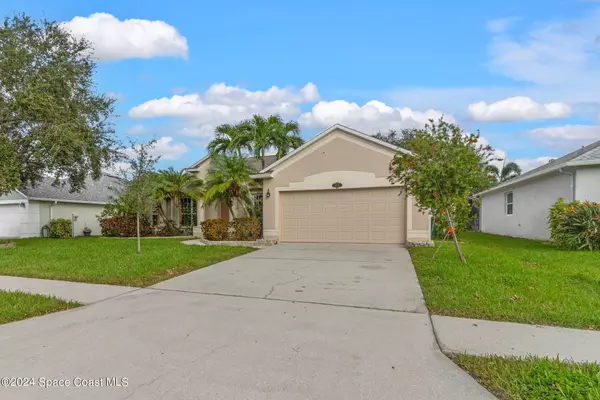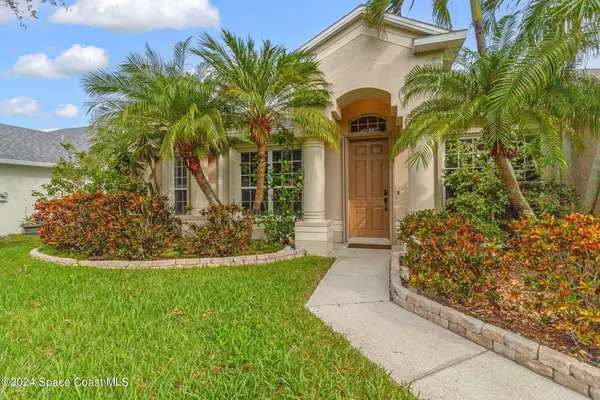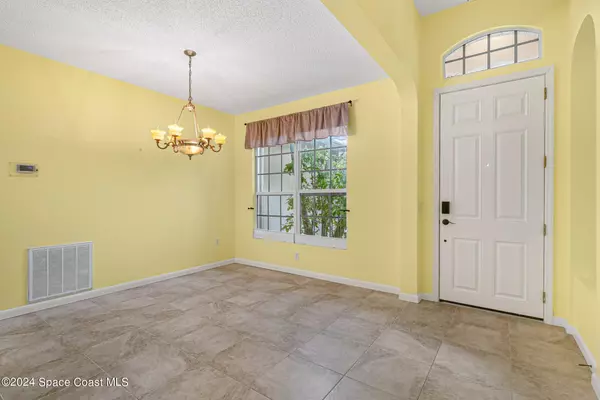$420,000
$439,900
4.5%For more information regarding the value of a property, please contact us for a free consultation.
4 Beds
2 Baths
2,236 SqFt
SOLD DATE : 11/27/2024
Key Details
Sold Price $420,000
Property Type Single Family Home
Sub Type Single Family Residence
Listing Status Sold
Purchase Type For Sale
Square Footage 2,236 sqft
Price per Sqft $187
Subdivision Oak Grove At W Melbourne Phase 2
MLS Listing ID 1027153
Sold Date 11/27/24
Style Contemporary
Bedrooms 4
Full Baths 2
HOA Fees $36/ann
HOA Y/N Yes
Total Fin. Sqft 2236
Originating Board Space Coast MLS (Space Coast Association of REALTORS®)
Year Built 2003
Annual Tax Amount $5,018
Tax Year 2022
Lot Size 8,276 Sqft
Acres 0.19
Property Description
Room to Roam in this Executive (Ascott Palm Model) 4 Bedroom Home in Oak Grove of West Melbourne. Tastefully Updated - Just Bring Your Toothbrush and Relax! Upon Entering You'll Find a Charming Sitting Room/Office and a Formal Dining Area. Go Straight Ahead to a Huge, Familyroom Which Opens to the Fully Applianced, Stainless Steel Kitchen. The Open Floorplan Offers a Center Island Breakfast Bar and Breakfast Nook Overlooking the Huge Family room. Inviting Primary Suite Offers a Spacious Bath with Double Sinks, Soaking Tub and Step-in Shower. Everyone Loves a Split Bedroom Plan! Bedroom 2 Offers Custom Built-ins :) Remodeled ''Pool'' Bath with Huge Step-in Shower. Fully Enclosed Back Porch and (Vinyl) Fenced Backyard. New Epoxy Garage Floor. Roof 2020, AC 2019, Hurricane Shutters. Great Location Close to Major Employers, Schools, Universities, Doctors, Shopping and Only 12 Minutes to the Beach. Come Make This Your Forever Home!
Location
State FL
County Brevard
Area 331 - West Melbourne
Direction From Hollywood Blvd Turn into Oak Grove, Right onto Payette. Also Accessible from Florida Ave.
Interior
Interior Features Breakfast Bar, Breakfast Nook, Open Floorplan, Primary Bathroom -Tub with Separate Shower, Primary Downstairs, Split Bedrooms, Walk-In Closet(s)
Heating Central
Cooling Central Air
Flooring Tile
Furnishings Unfurnished
Appliance Dishwasher, Disposal, Dryer, Electric Range, Microwave, Refrigerator, Washer
Laundry In Unit
Exterior
Exterior Feature ExteriorFeatures
Parking Features Attached, Garage
Garage Spaces 2.0
Fence Privacy, Vinyl
Utilities Available Cable Available, Electricity Connected, Sewer Connected, Water Connected
Amenities Available Management - Off Site, Park, Playground
View Other
Roof Type Shingle
Present Use Residential,Single Family
Street Surface Asphalt,Paved
Porch Covered, Glass Enclosed, Screened
Garage Yes
Private Pool No
Building
Lot Description Dead End Street
Faces South
Story 1
Sewer Public Sewer
Water Public
Architectural Style Contemporary
Level or Stories One
New Construction No
Schools
Elementary Schools Meadowlane
High Schools Melbourne
Others
HOA Name Towers Mgt
Senior Community No
Tax ID 28-37-17-26-00000.0-0117.00
Acceptable Financing Cash, Conventional, FHA, VA Loan
Listing Terms Cash, Conventional, FHA, VA Loan
Special Listing Condition Standard
Read Less Info
Want to know what your home might be worth? Contact us for a FREE valuation!

Our team is ready to help you sell your home for the highest possible price ASAP

Bought with Coldwell Banker Coast Realty

"My job is to find and attract mastery-based agents to the office, protect the culture, and make sure everyone is happy! "

