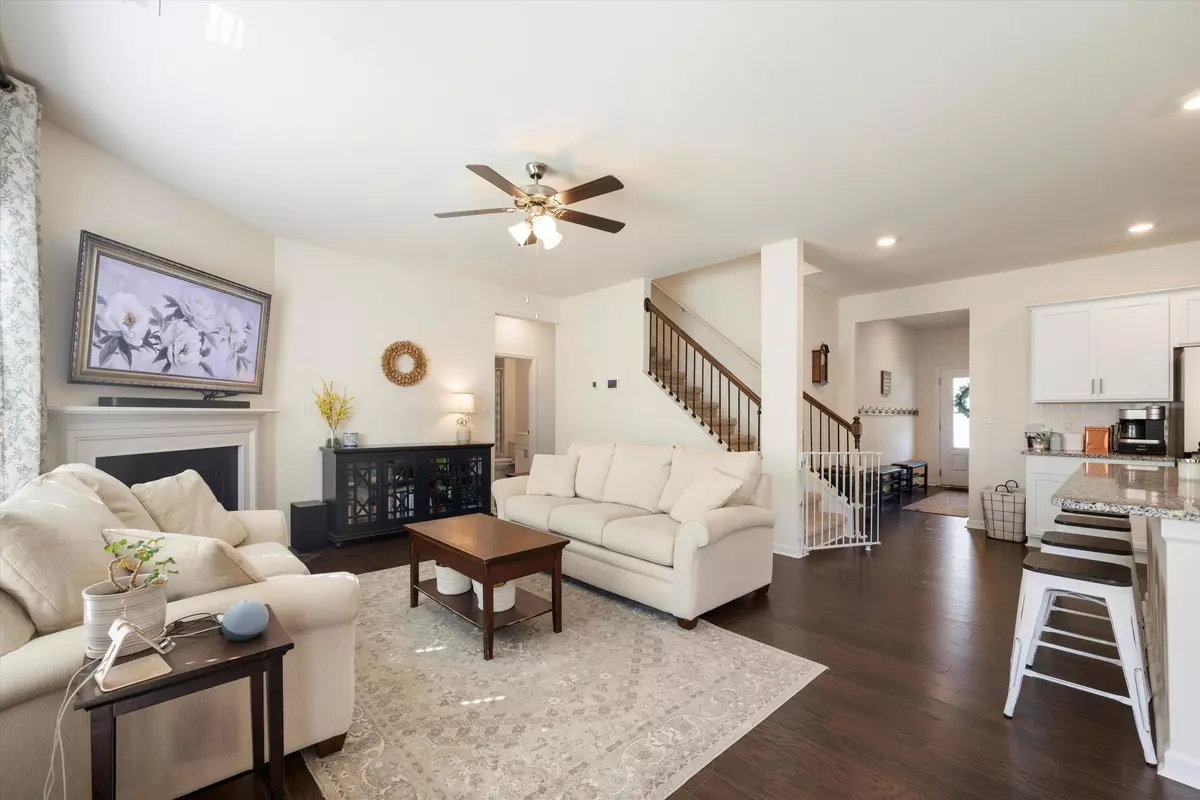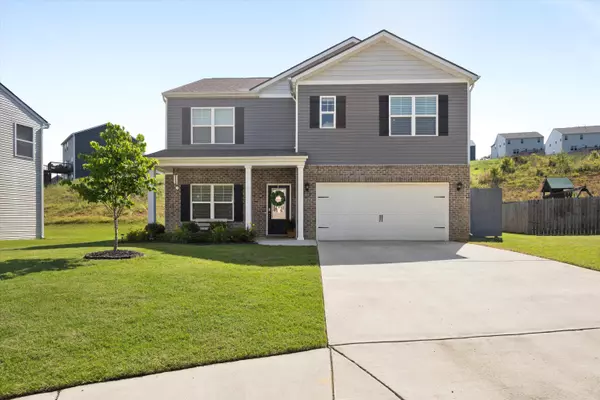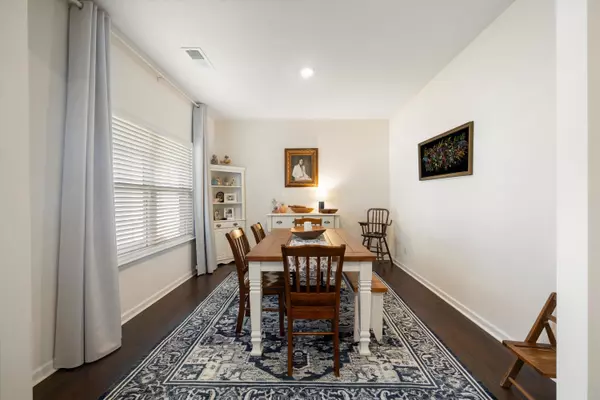$375,000
$389,900
3.8%For more information regarding the value of a property, please contact us for a free consultation.
6 Beds
3 Baths
2,460 SqFt
SOLD DATE : 11/22/2024
Key Details
Sold Price $375,000
Property Type Single Family Home
Sub Type Single Family Residence
Listing Status Sold
Purchase Type For Sale
Square Footage 2,460 sqft
Price per Sqft $152
Subdivision Bentwood Cove
MLS Listing ID 1395889
Sold Date 11/22/24
Bedrooms 6
Full Baths 3
HOA Fees $23/ann
Originating Board Greater Chattanooga REALTORS®
Year Built 2022
Lot Size 10,454 Sqft
Acres 0.24
Lot Dimensions 163 x 77
Property Description
Welcome home to Bentwood Cove. A sidewalk community where kids walk to school and play in the cul-de-sac each evening. This unique home was custom built to accommodate plenty of bedrooms and work from home, flexible office space. The primary bedroom is upstairs with four additional bedrooms. With minimal entry steps and a large guest room on the main level, you'll never have a problem accommodating your family for a visit. The open concept layout offers a large kitchen and living room with a cozy fireplace. Invite everyone over for dinner with both an eat-in kitchen and large, dedicated dining room. The oversized front yard offers plenty of space for the kids to play with their friends after school in the quiet cul-de-sac. Zoned for award winning Apison Elementary and the brand-new East Hamilton Middle School at the front of your neighborhood, this home will take care of your family for years to come. Owners have moved and will consider all offers.
Location
State TN
County Hamilton
Area 0.24
Rooms
Dining Room true
Interior
Interior Features Breakfast Nook, Eat-in Kitchen, En Suite, Granite Counters, Pantry, Separate Dining Room, Separate Shower, Walk-In Closet(s)
Heating Central, Natural Gas
Cooling Central Air, Electric
Flooring Carpet, Hardwood
Fireplaces Number 1
Fireplaces Type Gas Log
Fireplace Yes
Window Features Vinyl Frames
Appliance Tankless Water Heater, Refrigerator, Gas Water Heater, Free-Standing Gas Range, Disposal, Dishwasher
Heat Source Central, Natural Gas
Laundry Laundry Room
Exterior
Exterior Feature Private Yard
Parking Features Garage Faces Front
Garage Spaces 2.0
Garage Description Attached, Garage Faces Front
Community Features Sidewalks
Utilities Available Cable Available, Electricity Available, Sewer Connected, Underground Utilities
Roof Type Shingle
Porch Deck, Patio, Porch, Porch - Covered
Total Parking Spaces 2
Garage Yes
Building
Lot Description Cul-De-Sac, Level
Faces From I-75, take exit 3A for TN 320E/E Brainerd Rd. Follow E Brainerd Rd for 8.5 miles. Take a left onto Bentwood Cove Dr. Follow Bentwood Cove Dr for 0.8 mi, then make a right on Ramble Brook Ln. House will be on the left at the end of the cul de sac.
Story Two
Foundation Slab
Sewer Public Sewer
Water Public
Structure Type Brick,Vinyl Siding
Schools
Elementary Schools Apison Elementary
Middle Schools East Hamilton
High Schools East Hamilton
Others
Senior Community No
Tax ID 172d A 017
Security Features Security System,Smoke Detector(s)
Acceptable Financing Cash, Conventional, FHA, VA Loan, Owner May Carry
Listing Terms Cash, Conventional, FHA, VA Loan, Owner May Carry
Read Less Info
Want to know what your home might be worth? Contact us for a FREE valuation!

Our team is ready to help you sell your home for the highest possible price ASAP
"My job is to find and attract mastery-based agents to the office, protect the culture, and make sure everyone is happy! "






