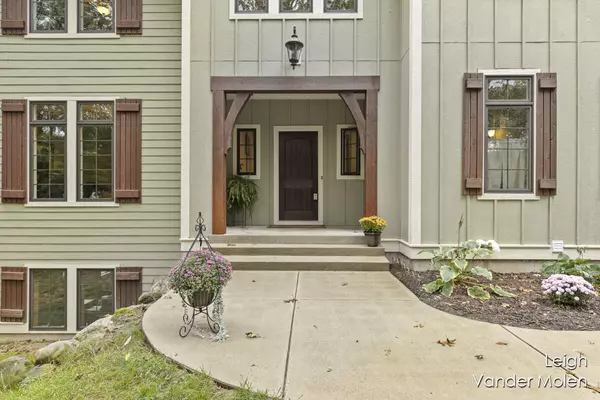$730,000
$779,900
6.4%For more information regarding the value of a property, please contact us for a free consultation.
4 Beds
3 Baths
3,452 SqFt
SOLD DATE : 11/26/2024
Key Details
Sold Price $730,000
Property Type Single Family Home
Sub Type Single Family Residence
Listing Status Sold
Purchase Type For Sale
Square Footage 3,452 sqft
Price per Sqft $211
Municipality Lowell Twp
MLS Listing ID 24052016
Sold Date 11/26/24
Style Traditional
Bedrooms 4
Full Baths 2
Half Baths 1
HOA Y/N true
Year Built 2009
Annual Tax Amount $6,292
Tax Year 2024
Lot Size 4.003 Acres
Acres 4.0
Lot Dimensions oxo
Property Description
Nestled atop a hill and enveloped by four acres of lush forest, 13432 Hill Country Dr offers an unparalleled escape into nature. As you approach the property, you'll be greeted by a winding driveway that meanders through the trees, setting the stage for the tranquility that awaits. The four bedroom, three bath home features an inviting open-concept layout. Large windows frame picturesque views of the surrounding woods, allowing natural light to flood the space and create a connection with the outdoors. The spacious kitchen has a double refrigerator/freezer, a walk-in pantry, and a large working island. A main floor bonus room is a perfect office or den. The second floor hosts a primary suite, three bedrooms, a second full bath, and a versatile space that is perfect for a mix of activities whether it's studying, gaming, or hanging out. The unfinished walkout basement is over 1500 square feet, framed, plumbed, and brimming with potential. There is an additional 500 square feet above the garage with a private entrance that can be used for a variety of purposes. It is a perfect space for a gym, a playroom, or a home office. whether it's studying, gaming, or hanging out. The unfinished walkout basement is over 1500 square feet, framed, plumbed, and brimming with potential. There is an additional 500 square feet above the garage with a private entrance that can be used for a variety of purposes. It is a perfect space for a gym, a playroom, or a home office.
Location
State MI
County Kent
Area Grand Rapids - G
Direction Cascade East to Pratt Lake Road, west on Hill Country Drive
Rooms
Basement Full, Walk-Out Access
Interior
Interior Features Kitchen Island, Pantry
Heating Forced Air
Cooling Central Air
Fireplaces Number 1
Fireplaces Type Living Room
Fireplace true
Appliance Washer, Refrigerator, Freezer, Dryer, Dishwasher
Laundry Main Level
Exterior
Exterior Feature Patio
Parking Features Garage Door Opener, Attached
Garage Spaces 3.0
View Y/N No
Garage Yes
Building
Lot Description Wooded, Rolling Hills
Story 2
Sewer Septic Tank
Water Well
Architectural Style Traditional
Structure Type HardiPlank Type
New Construction No
Schools
School District Lowell
Others
HOA Fee Include Other,Snow Removal
Tax ID 41-20-14-400-041
Acceptable Financing Cash, Conventional
Listing Terms Cash, Conventional
Read Less Info
Want to know what your home might be worth? Contact us for a FREE valuation!

Our team is ready to help you sell your home for the highest possible price ASAP

"My job is to find and attract mastery-based agents to the office, protect the culture, and make sure everyone is happy! "






