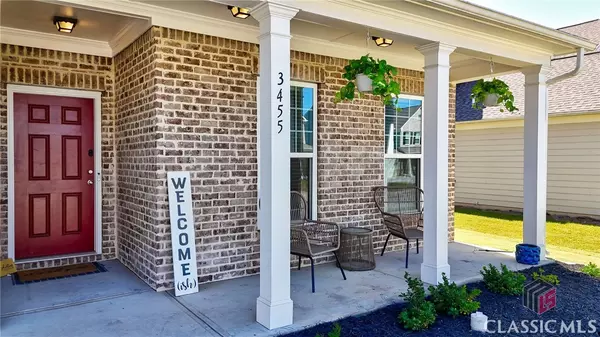Bought with HomeSmart
$412,000
$419,900
1.9%For more information regarding the value of a property, please contact us for a free consultation.
4 Beds
3 Baths
3,053 SqFt
SOLD DATE : 11/22/2024
Key Details
Sold Price $412,000
Property Type Single Family Home
Sub Type Single Family Residence
Listing Status Sold
Purchase Type For Sale
Square Footage 3,053 sqft
Price per Sqft $134
Subdivision Haverhill Farms
MLS Listing ID 1021963
Sold Date 11/22/24
Style Craftsman
Bedrooms 4
Full Baths 3
HOA Fees $62/ann
HOA Y/N Yes
Abv Grd Liv Area 3,053
Year Built 2020
Annual Tax Amount $5,609
Tax Year 2024
Lot Size 8,712 Sqft
Acres 0.2
Property Description
Welcome to 3455 Pratt Way, a stunning nearly-new 4-bedroom, 3-bathroom home located in a peaceful cul-de-sac within a highly sought-after swim community Haverhill Farms. This spacious home offers a bright, open floor plan with modern touches throughout. The kitchen features granite countertops with an oversized island perfect for entertaining. There is upgraded lighting and ceiling fans throughout the home. Each of the four bedrooms includes large walk-in closets, providing ample storage space for all your needs. The huge primary bedroom suite is a true retreat, complete with its own private bath and generous closet space. The backyard offers a private escape with a flat, fully fenced yard and an oversized patio, ideal for outdoor gatherings and relaxation. Along with easy access to 316 this location offers an easy commute to Greater Athens and Atlanta, less than 10 minutes from the brand-new Publix on Harbins Road and is conveniently located near several parks, perfect for outdoor recreation. Move-in ready and waiting for you don't miss the chance to make this beautiful Bethlehem, Georgia property your own!
Location
State GA
County Gwinnett Co.
Community Curbs, Gutter(S), Street Lights, Sidewalks
Rooms
Main Level Bedrooms 1
Interior
Interior Features Ceiling Fan(s), Fireplace, High Ceilings, Kitchen Island, Pantry, Solid Surface Counters, Entrance Foyer, Eat-in Kitchen, Primary Suite, Storage
Heating Natural Gas
Cooling Electric
Flooring Carpet, Engineered Hardwood, Tile
Fireplaces Type One, Family Room, Gas Log
Fireplace Yes
Appliance Dishwasher, Disposal, Gas Oven, Gas Range, Refrigerator
Laundry Laundry Closet
Exterior
Exterior Feature Fence, Patio
Parking Features Attached, Garage, Garage Door Opener, Parking Available
Garage Spaces 2.0
Garage Description 2.0
Pool Association
Community Features Curbs, Gutter(s), Street Lights, Sidewalks
Amenities Available Management, Pool, Sidewalks, Trail(s)
Water Access Desc Public
Porch Patio
Total Parking Spaces 2
Building
Lot Description Level
Entry Level Two
Foundation Slab
Sewer Public Sewer
Water Public
Architectural Style Craftsman
Level or Stories Two
Schools
Elementary Schools Harbins Elementary
Middle Schools Mcconnell Middle
High Schools Archer High School
Others
HOA Fee Include Common Area Maintenance,Clubhouse,Pool(s)
Tax ID R5344 253
Security Features Security System
Financing Conventional
Special Listing Condition None
Read Less Info
Want to know what your home might be worth? Contact us for a FREE valuation!

Our team is ready to help you sell your home for the highest possible price ASAP

"My job is to find and attract mastery-based agents to the office, protect the culture, and make sure everyone is happy! "






