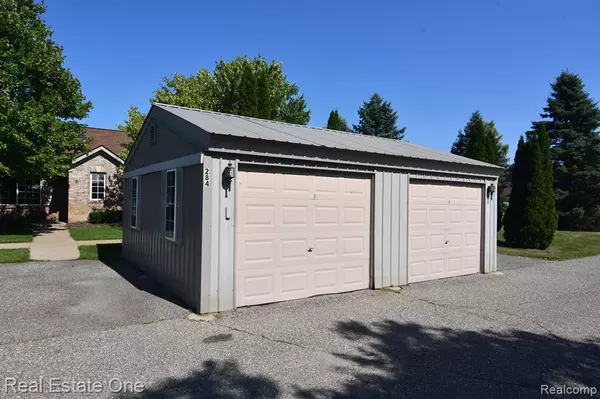$179,900
$179,900
For more information regarding the value of a property, please contact us for a free consultation.
2 Beds
1 Bath
1,090 SqFt
SOLD DATE : 11/26/2024
Key Details
Sold Price $179,900
Property Type Condo
Sub Type Condominium
Listing Status Sold
Purchase Type For Sale
Square Footage 1,090 sqft
Price per Sqft $165
Municipality Highland Twp
Subdivision Highland Twp
MLS Listing ID 20240066786
Sold Date 11/26/24
Bedrooms 2
Full Baths 1
HOA Fees $305/mo
HOA Y/N true
Originating Board Realcomp
Year Built 2003
Annual Tax Amount $1,124
Property Description
Ranch condo located in a charming community in Highland Township. Nearly 1100sqft in this cozy home offers a perfect blend of comfort and convenience. The condo features 2 spacious bedrooms and 1 full bath, making it an ideal space for individuals seeking a serene living environment. As you step into the Great Room, you'll be greeted by vaulted ceilings & a skylight that create an open and airy atmosphere. The Primary Bedroom also boasts vaulted ceilings, along with double closets. Pull down attic stairs allows for extra attic storage. The kitchen is equipped with a lightly used stove and refrigerator, as well as a dishwasher, ensuring you have all the essentials for preparing delicious meals. Loads of natural light pour into the open concept. Separate Laundry/Utility room with Washer & Dryer. Step out back door onto your private patio and take in the peaceful surroundings. Parking is a breeze with a 1-car detached garage and an additional assigned parking space, providing ample room for your vehicles and storage. This condo offers a perfect blend of comfort, style, and practicality, making it a wonderful place to call home.
Location
State MI
County Oakland
Area Oakland County - 70
Direction N of M-59 (Highland) off Milford Road between Wardlow & Middle.
Rooms
Basement Slab
Interior
Interior Features Humidifier
Heating Forced Air
Cooling Central Air
Appliance Washer, Refrigerator, Range, Disposal, Dishwasher
Exterior
Exterior Feature Patio, Porch(es)
Parking Features Detached, Garage Door Opener
Garage Spaces 1.0
View Y/N No
Roof Type Asphalt
Garage Yes
Building
Story 1
Water Well
Structure Type Brick,Vinyl Siding
Others
HOA Fee Include Lawn/Yard Care,Sewer,Snow Removal,Water
Tax ID 1115301026
Acceptable Financing Cash, Conventional
Listing Terms Cash, Conventional
Read Less Info
Want to know what your home might be worth? Contact us for a FREE valuation!

Our team is ready to help you sell your home for the highest possible price ASAP

"My job is to find and attract mastery-based agents to the office, protect the culture, and make sure everyone is happy! "






