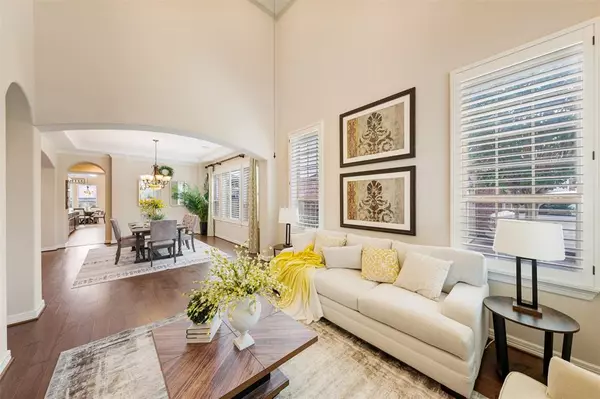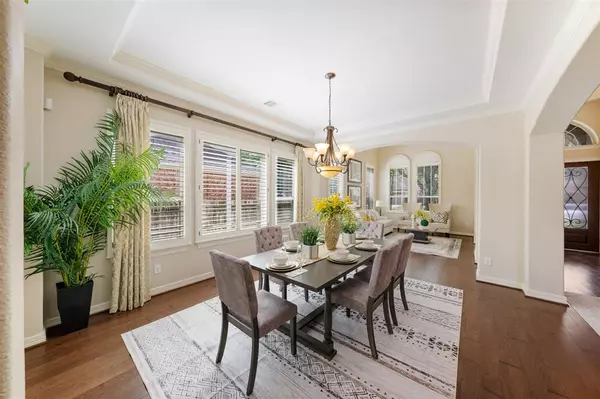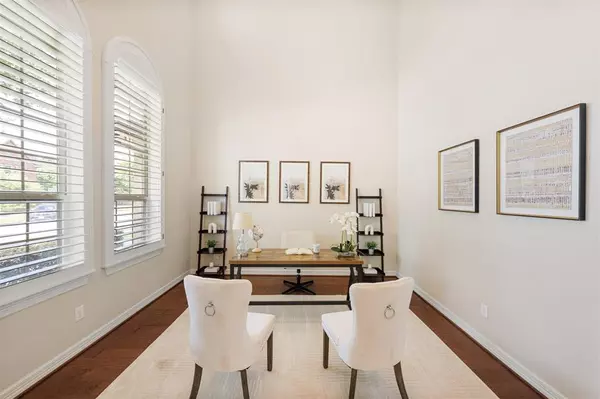$1,450,000
For more information regarding the value of a property, please contact us for a free consultation.
5 Beds
6.1 Baths
5,473 SqFt
SOLD DATE : 11/26/2024
Key Details
Property Type Single Family Home
Listing Status Sold
Purchase Type For Sale
Square Footage 5,473 sqft
Price per Sqft $246
Subdivision Telfair Sec 26
MLS Listing ID 75083280
Sold Date 11/26/24
Style Contemporary/Modern
Bedrooms 5
Full Baths 6
Half Baths 1
HOA Fees $64/ann
HOA Y/N 1
Year Built 2011
Annual Tax Amount $25,056
Tax Year 2021
Lot Size 0.289 Acres
Acres 0.2893
Property Description
This striking Taylor Morrison home is just minutes from major attractions and is zoned to "A" FBISD schools. Nestled in a private cul-de-sac, this 2-story, 5 beds, 6.5 baths, stucco & stone residence makes a grand impression with its double front door, high ceiling study and family room, plantation shutters, sweeping entrance stairs, rich traditional wood trim, and premium hardwood and carpeted floors. The kitchen is both elegant and practical, featuring granite counters, a large central island, and a stainless cabinet-depth refrigerator. Reinforced game room floors and beautiful stained ceiling beams provide a unique gaming experience upstairs. Two master bedrooms allow privacy and comfort for generations, the children's rooms are large with built-in shelves and private bathrooms. The back porch provides a wonderful place for parties, with a natural stone deck, pool, waterfall, lush gardens, outdoor kitchen and grill. Schedule a tour before this gem slips away! RM size is approximate.
Location
State TX
County Fort Bend
Community Telfair
Area Sugar Land South
Rooms
Bedroom Description 2 Primary Bedrooms,Primary Bed - 1st Floor,Primary Bed - 2nd Floor,Split Plan,Walk-In Closet
Other Rooms Den, Entry, Family Room, Formal Dining, Formal Living, Gameroom Up, Guest Suite, Home Office/Study, Kitchen/Dining Combo, Living Area - 1st Floor, Utility Room in House
Master Bathroom Disabled Access, Half Bath, Primary Bath: Double Sinks, Primary Bath: Jetted Tub, Primary Bath: Separate Shower, Primary Bath: Shower Only, Primary Bath: Tub/Shower Combo, Secondary Bath(s): Double Sinks, Two Primary Baths
Kitchen Island w/o Cooktop, Kitchen open to Family Room, Pantry, Reverse Osmosis, Under Cabinet Lighting, Walk-in Pantry
Interior
Interior Features 2 Staircases, Alarm System - Owned, Balcony, Crown Molding, Fire/Smoke Alarm, High Ceiling, Intercom System, Refrigerator Included, Water Softener - Owned, Window Coverings
Heating Central Gas
Cooling Central Electric
Flooring Bamboo, Carpet, Engineered Wood, Tile
Fireplaces Number 1
Fireplaces Type Gas Connections, Gaslog Fireplace
Exterior
Exterior Feature Back Yard Fenced, Balcony, Covered Patio/Deck, Outdoor Kitchen, Patio/Deck, Sprinkler System, Storage Shed
Parking Features Attached Garage, Tandem
Garage Spaces 3.0
Garage Description Auto Garage Door Opener, Double-Wide Driveway
Pool In Ground
Roof Type Composition
Street Surface Concrete
Private Pool Yes
Building
Lot Description Cul-De-Sac
Faces South
Story 2
Foundation Slab on Builders Pier
Lot Size Range 1/4 Up to 1/2 Acre
Builder Name Taylor Morris
Sewer Public Sewer
Water Public Water, Water District
Structure Type Brick,Stone,Stucco
New Construction No
Schools
Elementary Schools Colony Meadows Elementary School
Middle Schools Fort Settlement Middle School
High Schools Clements High School
School District 19 - Fort Bend
Others
HOA Fee Include Clubhouse,Recreational Facilities
Senior Community No
Restrictions Deed Restrictions
Tax ID 8707-26-002-0240-907
Ownership Full Ownership
Energy Description Attic Vents,Ceiling Fans,Digital Program Thermostat,Energy Star/CFL/LED Lights,HVAC>13 SEER
Acceptable Financing Cash Sale, Conventional, VA
Tax Rate 2.9544
Disclosures Sellers Disclosure
Listing Terms Cash Sale, Conventional, VA
Financing Cash Sale,Conventional,VA
Special Listing Condition Sellers Disclosure
Read Less Info
Want to know what your home might be worth? Contact us for a FREE valuation!

Our team is ready to help you sell your home for the highest possible price ASAP

Bought with Greatland Living
"My job is to find and attract mastery-based agents to the office, protect the culture, and make sure everyone is happy! "






