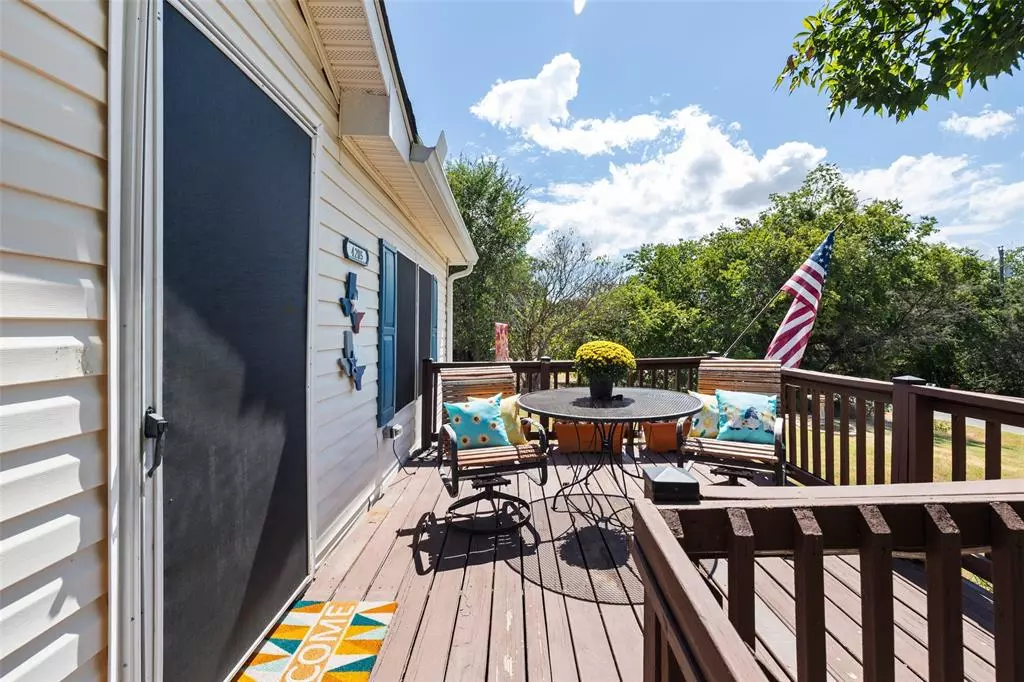$208,000
For more information regarding the value of a property, please contact us for a free consultation.
3 Beds
2 Baths
1,560 SqFt
SOLD DATE : 11/25/2024
Key Details
Property Type Single Family Home
Sub Type Single Family Residence
Listing Status Sold
Purchase Type For Sale
Square Footage 1,560 sqft
Price per Sqft $133
Subdivision Indian Harbor Ph 2
MLS Listing ID 20717674
Sold Date 11/25/24
Bedrooms 3
Full Baths 2
HOA Fees $34/ann
HOA Y/N Mandatory
Year Built 2007
Annual Tax Amount $1,547
Lot Size 5,314 Sqft
Acres 0.122
Property Description
Attention to Detail Describes This 3 Bedroom, 2 Bath Double Wide Manufactured Home In Indian Harbor! Large Living Room with Wood Burning Fireplace and Laminate Floors Throughout. Kitchen with Tile Countertops, Backsplash, Ample Cabinet-Counter Space, Pantry, Breakfast Bar, Built-in Desk and Huge Island. Master Suite with Lavish 5 Piece Bathroom Including Separate Shower, Dual Sinks, Soaker Tub with Sprayer Hose and Walk-Through Closet. Additional Features Include Spacious Spare Rooms, Front Deck with Ramp Access, Newer Fence with 6 Foot Cyclone Gate, Storage Building, 2-Car Carport and So Much More! Neighborhood Amenities - Boat Ramp, Club House, Community Dock, Community Pool, Gated& Guarded, Marina, Park and Playground! Come See This One Before it's Gone!!
Location
State TX
County Hood
Community Boat Ramp, Club House, Community Dock, Community Pool, Fishing, Gated, Guarded Entrance, Lake, Marina, Playground
Direction GPS friendly. Hwy 144, Left on Contrary Creek Road, Enter Indian Harbor, Turn Right on Iron Horse, Left on Left on Pawnee, Left on Inca, Right on Cortez. Home on Left.
Rooms
Dining Room 1
Interior
Interior Features Cable TV Available, Decorative Lighting, Double Vanity, High Speed Internet Available, Kitchen Island, Open Floorplan, Pantry, Tile Counters, Walk-In Closet(s)
Heating Central, Electric
Cooling Ceiling Fan(s), Central Air, Electric
Flooring Laminate
Fireplaces Number 1
Fireplaces Type Wood Burning
Appliance Dishwasher, Disposal, Electric Range, Electric Water Heater, Microwave, Refrigerator
Heat Source Central, Electric
Laundry Electric Dryer Hookup, Washer Hookup
Exterior
Exterior Feature Rain Gutters, Storage
Carport Spaces 2
Fence Wood
Community Features Boat Ramp, Club House, Community Dock, Community Pool, Fishing, Gated, Guarded Entrance, Lake, Marina, Playground
Utilities Available Asphalt, MUD Sewer, MUD Water
Roof Type Composition
Total Parking Spaces 2
Garage No
Building
Lot Description Few Trees, Interior Lot, Subdivision
Story One
Foundation Pillar/Post/Pier
Level or Stories One
Schools
Elementary Schools Mambrino
Middle Schools Granbury
High Schools Granbury
School District Granbury Isd
Others
Ownership Gordon Sillivent & Alisa Borek
Acceptable Financing Cash, Conventional, FHA, Texas Vet, VA Loan
Listing Terms Cash, Conventional, FHA, Texas Vet, VA Loan
Financing FHA
Read Less Info
Want to know what your home might be worth? Contact us for a FREE valuation!

Our team is ready to help you sell your home for the highest possible price ASAP

©2025 North Texas Real Estate Information Systems.
Bought with Carly Sayer • BLVD Group
"My job is to find and attract mastery-based agents to the office, protect the culture, and make sure everyone is happy! "

