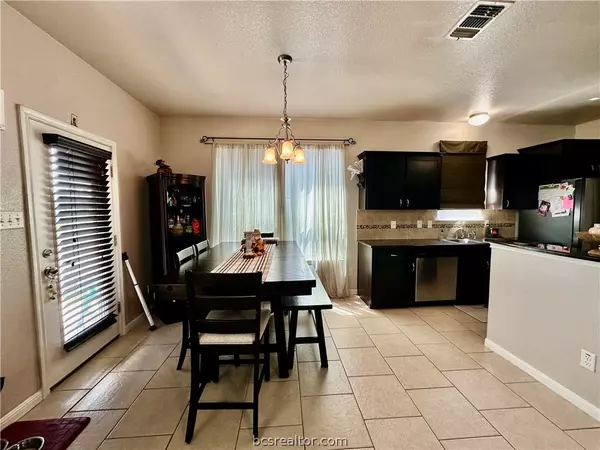$285,500
For more information regarding the value of a property, please contact us for a free consultation.
4 Beds
3 Baths
2,079 SqFt
SOLD DATE : 11/26/2024
Key Details
Property Type Single Family Home
Sub Type Single Family Residence
Listing Status Sold
Purchase Type For Sale
Square Footage 2,079 sqft
Price per Sqft $136
MLS Listing ID 24009712
Sold Date 11/26/24
Style Traditional
Bedrooms 4
Full Baths 2
Half Baths 1
HOA Y/N No
Year Built 2014
Annual Tax Amount $3,062
Lot Size 8,799 Sqft
Acres 0.202
Property Description
Presenting a charming two-story family residence built in 2014, boasting an inviting open floor plan. All primary living spaces are conveniently situated upstairs, offering a seamless flow for daily activities. The delightful abode features four generously sized bedrooms. Enhanced with select upgrades, this home exudes a blend of modern comfort and timeless appeal. The highlight of the property is its expansive backyard, providing an ideal setting for hosting summer gatherings. Be sure not to miss the master suite, a sanctuary of relaxation and luxury, offering a tranquil retreat after a long day. Every bedroom in this residence offers spacious dimensions, ensuring comfort and versatility to suit various lifestyles. Schedule a viewing today to experience firsthand the allure of this exceptional home.
Location
State TX
County Other
Community Other
Area Other
Direction Take the TX-201/Clear Creek Rd/Stagecoach Rd exit. Continue on TX-201/S Clear Creek Rd. Take Bunny Trail then Turn right onto Alamocitos Creek Dr, then Turn right at the 1st cross street onto Brushy Creek Dr, Turn left onto Uvero Alto Dr
Interior
Interior Features Granite Counters, Window Treatments, Breakfast Area, Kitchen Island
Heating Central, Electric
Cooling Central Air, Ceiling Fan(s), Electric
Flooring Carpet, Laminate, Tile
Fireplaces Type Wood Burning
Fireplace Yes
Appliance Cooktop, Electric Water Heater, Microwave, Refrigerator, Water Heater
Laundry Washer Hookup
Exterior
Exterior Feature Sprinkler/Irrigation
Parking Features Attached
Garage Spaces 2.0
Fence Wood
Utilities Available Sewer Available, Trash Collection, Water Available
Water Access Desc Public
Roof Type Composition
Accessibility None
Handicap Access None
Garage Yes
Building
Foundation Slab
Sewer Public Sewer
Water Public
Architectural Style Traditional
Structure Type Brick
Others
Senior Community No
Tax ID 443426
Security Features Security System
Acceptable Financing Cash, Conventional, FHA, VA Loan
Listing Terms Cash, Conventional, FHA, VA Loan
Financing VA
Read Less Info
Want to know what your home might be worth? Contact us for a FREE valuation!

Our team is ready to help you sell your home for the highest possible price ASAP
Bought with NON MEMBERS
"My job is to find and attract mastery-based agents to the office, protect the culture, and make sure everyone is happy! "






