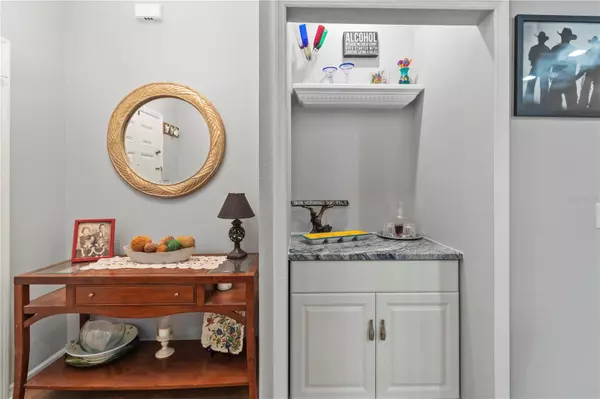$387,000
$394,900
2.0%For more information regarding the value of a property, please contact us for a free consultation.
3 Beds
2 Baths
2,010 SqFt
SOLD DATE : 11/26/2024
Key Details
Sold Price $387,000
Property Type Single Family Home
Sub Type Single Family Residence
Listing Status Sold
Purchase Type For Sale
Square Footage 2,010 sqft
Price per Sqft $192
Subdivision Oakhurst Rev Por
MLS Listing ID A4620357
Sold Date 11/26/24
Bedrooms 3
Full Baths 2
Construction Status Appraisal,Financing,Inspections
HOA Fees $94/mo
HOA Y/N Yes
Originating Board Stellar MLS
Year Built 2013
Annual Tax Amount $4,114
Lot Size 7,840 Sqft
Acres 0.18
Property Description
NO CDD FEES gives you an AFFORDABLE LIFESTYLE! Oakhurst is a beautiful community developed by Maronda Homes in 2013 with LOW $94 monthly HOA fees paid quarterly. This BETTER THAN NEW Hampton model 3Bdrm +2 BONUS ROOMS (office/dining rm and media rm) is on a FULLY FENCED (upgraded aluminum), PREMIUM LAKEFRONT lot. Upon arrival at the pavered brick driveway, go to the enclosed screened entry and through the impressive front door into the inviting foyer. Your 1st impression will be there is QUALITY SHOWN THROUGHOUT with the raised panel doors and crown moulding. There is a 14X12 dining room perfect for large family dinners or where you can have a comfortably/private home office. The chef will love the kitchen with lots of solid wood cabinets/CORIAN counter tops and island of this spacious open floor plan. Your eating choices will be at the dining room, kitchen island or dining area in great room. Don't forget to check out the coffee bar and the new custom-built dry bar! The great room with ceiling fan/light offers plenty of space for large furniture and big screen TV. There is a work-out/media room in between the 2 guest bedrooms. Which could be a fun toy/game room or easily be another bedroom if needed. The newly updated hall bath with double sinks and the large laundry room are located here for convenience. The luxurious primary bedroom suite, with the LAKE VIEW, offers a large walk-in closet, WALK-IN JETTED TUB for muscle relaxation and pain relief, separate WALK-IN SHOWER and double sinks! The home is abundant with upgrades! They include RECENTLY PAINTED INSIDE AND OUT, easy to open/close BUILT-IN HURRICANE SHUTTERS, water softening system, LED security lights in rear and side yard, SOLAR Security LED lights in front yard, surge protector, outside electrical box, upgraded wooden blinds, in wall pest control, comfort height toilets and grab safety bars through-out. There is a WIFI garage door w/Amazon Key featuring a lock out scrambler and electronic keypad. You will not get all of these features in a new build of same sq ft for this price. Sit back and relax on your screened-in lanai/porch with sun/privacy shades and enjoy the serenity of the BEAUTIFUL LAKE VIEW! BBQ on your outdoor brick pad. The CONVENIENT LOCATION nearby highway corridors of U.S. 41, Interstate 75 and 275, plus U.S. 301 enable EASY ACCESS north to work in Tampa or St. Pete. The same roadways and local routes bring Oakhurst residents driving south to the best in Florida's lifestyle. Which includes soft sandy beaches, golf courses, boating, world renown shopping/museums, and the arts/entertainment districts of Sarasota and Bradenton! The Interstate is handy for trips to Tampa airport or Orlando's fun amusement parks. You'll be conveniently located to the area's favorite grocer, close to the Ellenton ice and sports complex, plus the Ellenton outlet mall. The 27 acre Felt's Audubon Preserve for bird and butterfly watching is across the street offering your family nature hikes. Could life be any better?
Location
State FL
County Manatee
Community Oakhurst Rev Por
Zoning RSF4.5
Direction E
Rooms
Other Rooms Bonus Room, Den/Library/Office, Inside Utility
Interior
Interior Features Ceiling Fans(s), Open Floorplan, Solid Wood Cabinets, Stone Counters, Walk-In Closet(s)
Heating Central, Electric
Cooling Central Air
Flooring Tile
Fireplace false
Appliance Dishwasher, Electric Water Heater, Exhaust Fan, Microwave, Range, Refrigerator
Laundry Inside
Exterior
Exterior Feature Hurricane Shutters, Irrigation System, Lighting, Sidewalk, Sliding Doors
Parking Features Driveway, Garage Door Opener, Oversized
Garage Spaces 2.0
Fence Other
Utilities Available Cable Connected, Electricity Connected, Sewer Connected, Street Lights, Water Connected
Waterfront Description Lake
View Y/N 1
View Water
Roof Type Shingle
Attached Garage true
Garage true
Private Pool No
Building
Story 1
Entry Level One
Foundation Slab
Lot Size Range 0 to less than 1/4
Sewer Public Sewer
Water Private
Structure Type Block,Stucco
New Construction false
Construction Status Appraisal,Financing,Inspections
Schools
Elementary Schools James Tillman Elementary
Middle Schools Buffalo Creek Middle
High Schools Palmetto High
Others
Pets Allowed Cats OK, Dogs OK, Yes
Senior Community No
Ownership Fee Simple
Monthly Total Fees $94
Acceptable Financing Cash, Conventional, FHA, VA Loan
Membership Fee Required Required
Listing Terms Cash, Conventional, FHA, VA Loan
Special Listing Condition None
Read Less Info
Want to know what your home might be worth? Contact us for a FREE valuation!

Our team is ready to help you sell your home for the highest possible price ASAP

© 2024 My Florida Regional MLS DBA Stellar MLS. All Rights Reserved.
Bought with HOUSE MATCH

"My job is to find and attract mastery-based agents to the office, protect the culture, and make sure everyone is happy! "






