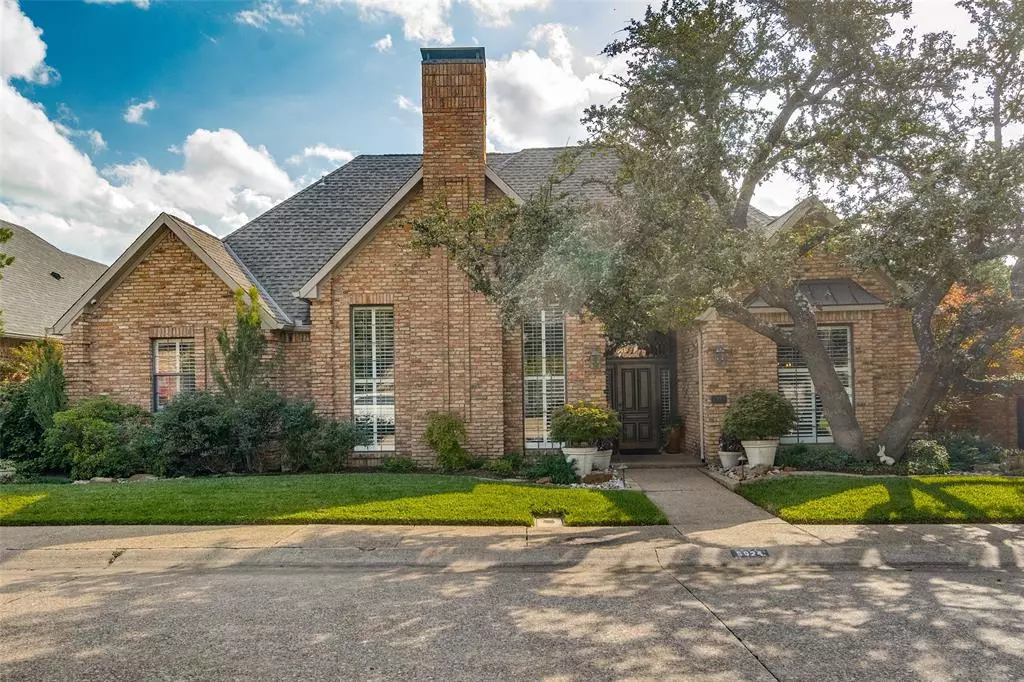$825,000
For more information regarding the value of a property, please contact us for a free consultation.
3 Beds
3 Baths
3,460 SqFt
SOLD DATE : 11/25/2024
Key Details
Property Type Single Family Home
Sub Type Single Family Residence
Listing Status Sold
Purchase Type For Sale
Square Footage 3,460 sqft
Price per Sqft $238
Subdivision Prestonwood West Sec Two Ph I
MLS Listing ID 20766948
Sold Date 11/25/24
Style Traditional
Bedrooms 3
Full Baths 2
Half Baths 1
HOA Fees $66/mo
HOA Y/N Mandatory
Year Built 1984
Annual Tax Amount $11,825
Lot Size 7,840 Sqft
Acres 0.18
Property Description
This beautiful one-story home combines luxury and function with quality craftsmanship in every detail. High ceilings (10-12 feet), custom crown and base moldings, and rich built-ins set the tone for this spacious residence. The primary suite with a sitting area offers a generously sized bath and custom closet, while two additional bedrooms share a jack & jill bathroom. The formal living area is bright and inviting, featuring a fireplace, and the kitchen — designed for both casual and formal entertaining—includes a six-burner KitchenAid range, wall oven, and built-in microwave. The expansive den, with floor-to-ceiling windows overlooking the private yard, includes a fireplace and built-in bookshelves. A dedicated office space with built-in desk and ample storage supports work-from-home needs. Step outside to enjoy the sparkling pool and spa, covered patio, lush landscaping, and turf area. Lightly scraped hardwood floors, plantation shutters, and abundant storage are found throughout. Conveniently located near Preston and Frankford, this home offers quick access to shopping, dining, and major highways, with HOA-maintained front yard and alley landscaping.
Location
State TX
County Collin
Direction From Preston & Frankford, south on Preston. Right on Richwater, left on Windflower. Right on Fallsview. Home is on the left.
Rooms
Dining Room 2
Interior
Interior Features Eat-in Kitchen, Flat Screen Wiring, Granite Counters, Walk-In Closet(s)
Heating Central, Natural Gas, Zoned
Cooling Central Air, Electric, Zoned
Flooring Hardwood, Tile
Fireplaces Number 2
Fireplaces Type Den, Gas Logs, Living Room
Appliance Built-in Gas Range, Dishwasher, Disposal, Electric Oven, Microwave, Convection Oven, Plumbed For Gas in Kitchen, Tankless Water Heater, Vented Exhaust Fan
Heat Source Central, Natural Gas, Zoned
Laundry Full Size W/D Area
Exterior
Exterior Feature Covered Patio/Porch, Rain Gutters, Lighting
Garage Spaces 2.0
Fence Wood
Pool Gunite, Heated, In Ground, Waterfall
Utilities Available Alley, City Sewer, City Water, Concrete, Sidewalk
Roof Type Composition
Total Parking Spaces 2
Garage Yes
Private Pool 1
Building
Lot Description Interior Lot, Landscaped
Story One
Foundation Slab
Level or Stories One
Structure Type Brick
Schools
Elementary Schools Haggar
Middle Schools Frankford
High Schools Shepton
School District Plano Isd
Others
Restrictions Deed
Ownership See Agent.
Acceptable Financing Cash, Conventional, VA Loan
Listing Terms Cash, Conventional, VA Loan
Financing Conventional
Read Less Info
Want to know what your home might be worth? Contact us for a FREE valuation!

Our team is ready to help you sell your home for the highest possible price ASAP

©2024 North Texas Real Estate Information Systems.
Bought with Linda Wasserman • Ebby Halliday Realtors

"My job is to find and attract mastery-based agents to the office, protect the culture, and make sure everyone is happy! "

