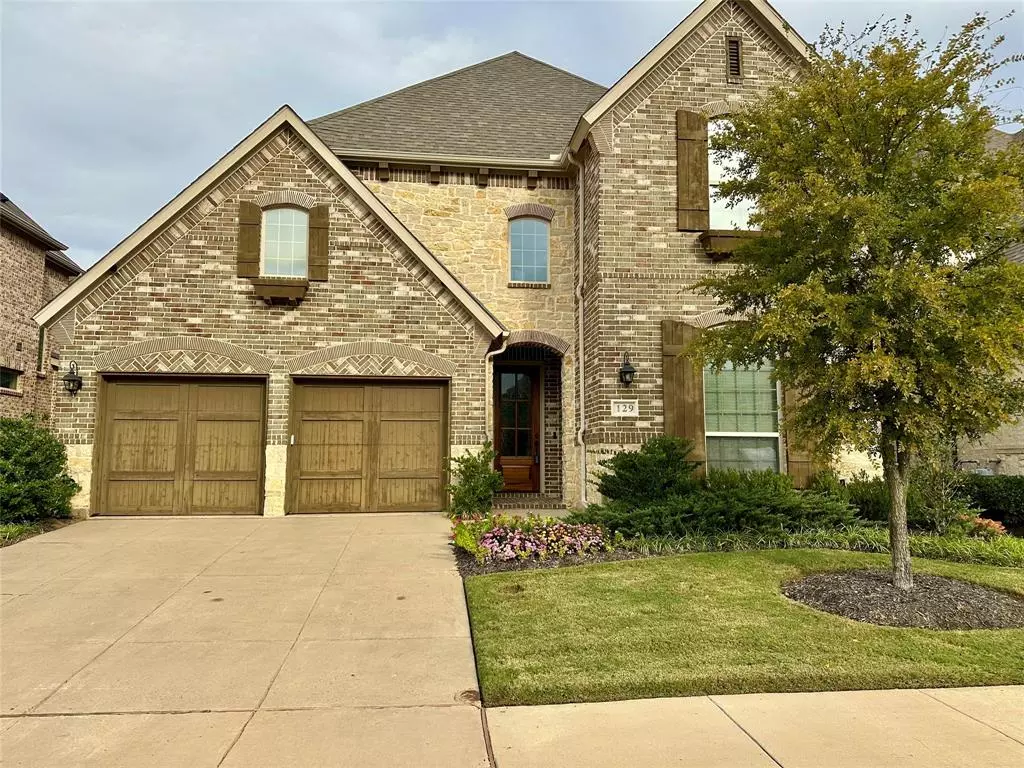$824,900
For more information regarding the value of a property, please contact us for a free consultation.
4 Beds
5 Baths
3,485 SqFt
SOLD DATE : 11/25/2024
Key Details
Property Type Single Family Home
Sub Type Single Family Residence
Listing Status Sold
Purchase Type For Sale
Square Footage 3,485 sqft
Price per Sqft $236
Subdivision Waterside
MLS Listing ID 20773139
Sold Date 11/25/24
Style Traditional
Bedrooms 4
Full Baths 4
Half Baths 1
HOA Fees $100/ann
HOA Y/N Mandatory
Year Built 2018
Annual Tax Amount $17,578
Lot Size 5,575 Sqft
Acres 0.128
Property Description
Waterside of Las Colinas in Irving has it all when it comes to location. Waterside has easy access to major highways in DFW such as 121, 114, 635 and Interstate-35, and is within minutes to top company headquarters such as Microsoft, Verizon, Citigroup, Caterpillar, and the future Wells Fargo to name a few. Waterside is close to Campion Trail, a 22 mile master-planned greenbelt, featuring walking and jogging trails. Dining and shopping are just minutes from Waterside, including Toyota Music Factory and Gables Water Street. This beautifully maintained home is the perfect place for families at all stages. It includes two en-suites and an office on the first floor as well as an additional bedroom with an en-suite, fourth bedroom and bathroom, media room and flex space on the second floor. There is ample storage throughout as well as upgrades like marble countertops and walk in closets in all bedrooms. Come look at your future home.
Location
State TX
County Dallas
Community Sidewalks
Direction Go North on Las Colinas Blvd from Northwest Hwy, Turn Right on Customer Way and Right on Erling Ln. House is on Right.
Rooms
Dining Room 2
Interior
Interior Features Cable TV Available, Cathedral Ceiling(s), Chandelier, Decorative Lighting, Double Vanity, Eat-in Kitchen, Granite Counters, High Speed Internet Available, Kitchen Island, Open Floorplan, Pantry, Sound System Wiring, Vaulted Ceiling(s), Walk-In Closet(s), Second Primary Bedroom
Heating Central, Fireplace(s), Natural Gas
Cooling Ceiling Fan(s), Central Air, Multi Units
Flooring Carpet, Ceramic Tile, Engineered Wood
Fireplaces Number 1
Fireplaces Type Family Room, Gas Logs, Heatilator, Living Room, Sealed Combustion
Appliance Dishwasher, Disposal, Electric Oven, Gas Cooktop, Gas Water Heater, Microwave, Convection Oven, Tankless Water Heater, Vented Exhaust Fan, Water Purifier
Heat Source Central, Fireplace(s), Natural Gas
Laundry Electric Dryer Hookup, Utility Room, Full Size W/D Area, Washer Hookup
Exterior
Garage Spaces 2.0
Fence Wood
Community Features Sidewalks
Utilities Available All Weather Road, City Sewer, City Water, Community Mailbox, Concrete, Curbs, Individual Gas Meter, Individual Water Meter, Natural Gas Available, Sidewalk, Underground Utilities
Roof Type Asphalt
Total Parking Spaces 2
Garage Yes
Building
Lot Description Interior Lot
Story Two
Foundation Slab
Level or Stories Two
Structure Type Brick,Rock/Stone
Schools
Elementary Schools La Villita
Middle Schools Bush
High Schools Ranchview
School District Carrollton-Farmers Branch Isd
Others
Restrictions No Known Restriction(s)
Ownership Todd and Elizabeth Davis
Acceptable Financing Cash, Conventional, VA Loan
Listing Terms Cash, Conventional, VA Loan
Financing Conventional
Special Listing Condition Agent Related to Owner, Owner/ Agent
Read Less Info
Want to know what your home might be worth? Contact us for a FREE valuation!

Our team is ready to help you sell your home for the highest possible price ASAP

©2024 North Texas Real Estate Information Systems.
Bought with Non-Mls Member • NON MLS

"My job is to find and attract mastery-based agents to the office, protect the culture, and make sure everyone is happy! "

