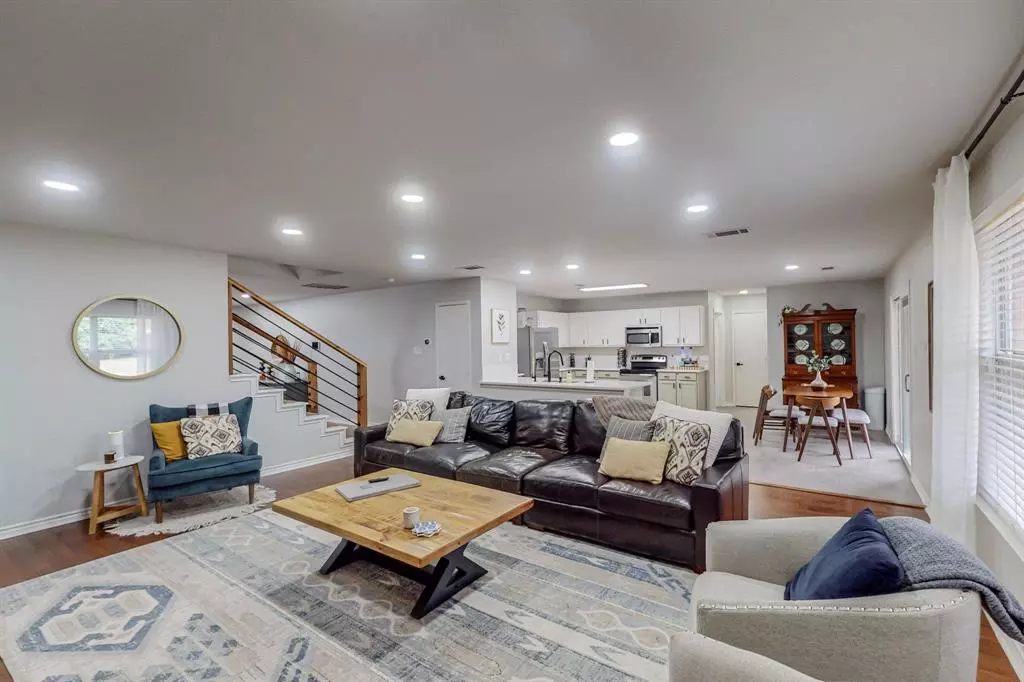$560,000
For more information regarding the value of a property, please contact us for a free consultation.
4 Beds
3 Baths
3,076 SqFt
SOLD DATE : 11/26/2024
Key Details
Property Type Single Family Home
Sub Type Single Family Residence
Listing Status Sold
Purchase Type For Sale
Square Footage 3,076 sqft
Price per Sqft $182
Subdivision Garden Park Place
MLS Listing ID 20720263
Sold Date 11/26/24
Style Traditional
Bedrooms 4
Full Baths 2
Half Baths 1
HOA Fees $18/ann
HOA Y/N Mandatory
Year Built 2003
Annual Tax Amount $8,140
Lot Size 10,193 Sqft
Acres 0.234
Property Description
HUGE BACKYARD, UPDATES GALORE, SPACIOUS PRIMARY, on a CUL-DE-SAC! Beautifully renovated with an open floor plan: TONS of flex space inside & out! Situated on a landscaped lot in Garden Place Park with a deep backyard perfect for gardening, entertaining, adding a pool +more! Custom covered patio, stone fire pit & storage shed enclosed by privacy fence. Expansive downstairs layout includes main living area, office, dining & fully renovated kitchen with SS appliances, pantry & breakfast nook with Pella sliding glass door opening to the backyard. Full utility room off the kitchen. Upstairs features a second living area or game room, primary suite, remaining bedrooms & guest bath. Large primary with room for seating & renovated ensuite complete with dual sinks, soaking tub, separate glass shower & massive closet. Two-car garage has custom built shelving & benches. All in a great location convenient to schools (just 2 miles to Lewisville High School!), neighborhood parks, shopping & dining!
Location
State TX
County Denton
Community Curbs, Greenbelt, Perimeter Fencing
Direction From I-35E N, take exit 453 toward Valley Ridge Blvd. From Valley Ridge, turn left onto N Summit, right onto College Pkwy, left onto Cimmaron Strip, right onto Caymus & home is on the left.
Rooms
Dining Room 2
Interior
Interior Features Built-in Features, Cable TV Available, Decorative Lighting, Granite Counters, High Speed Internet Available, Open Floorplan, Pantry, Vaulted Ceiling(s), Walk-In Closet(s)
Heating Central, ENERGY STAR Qualified Equipment, Natural Gas
Cooling Central Air, Electric, Evaporative Cooling
Flooring Tile, Wood
Appliance Dishwasher, Disposal, Electric Cooktop, Electric Oven, Microwave, Refrigerator
Heat Source Central, ENERGY STAR Qualified Equipment, Natural Gas
Laundry Utility Room, Full Size W/D Area
Exterior
Exterior Feature Covered Patio/Porch, Fire Pit, Rain Gutters, Private Yard, Storage
Garage Spaces 2.0
Fence Back Yard, Fenced, Wood
Community Features Curbs, Greenbelt, Perimeter Fencing
Utilities Available Cable Available, City Sewer, City Water, Sidewalk, Underground Utilities
Roof Type Composition
Total Parking Spaces 2
Garage Yes
Building
Lot Description Cul-De-Sac, Landscaped, Subdivision
Story Two
Foundation Slab
Level or Stories Two
Structure Type Brick,Fiber Cement
Schools
Elementary Schools Degan
Middle Schools Huffines
High Schools Lewisville
School District Lewisville Isd
Others
Ownership Of Record
Acceptable Financing Cash, Conventional, FHA, VA Loan
Listing Terms Cash, Conventional, FHA, VA Loan
Financing Conventional
Special Listing Condition Survey Available
Read Less Info
Want to know what your home might be worth? Contact us for a FREE valuation!

Our team is ready to help you sell your home for the highest possible price ASAP

©2025 North Texas Real Estate Information Systems.
Bought with Laurie Wall • The Wall Team Realty Assoc
"My job is to find and attract mastery-based agents to the office, protect the culture, and make sure everyone is happy! "

