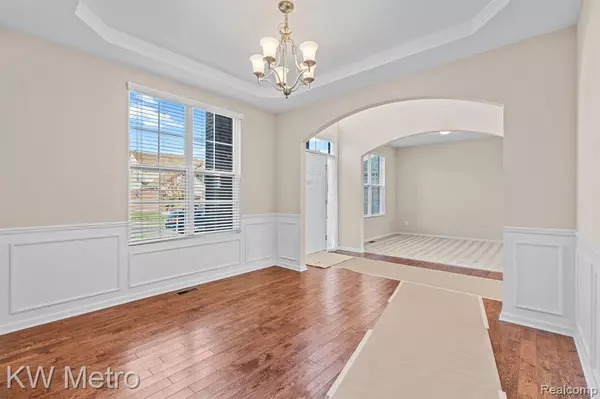$476,000
$475,000
0.2%For more information regarding the value of a property, please contact us for a free consultation.
4 Beds
3 Baths
2,760 SqFt
SOLD DATE : 11/22/2024
Key Details
Sold Price $476,000
Property Type Single Family Home
Sub Type Single Family Residence
Listing Status Sold
Purchase Type For Sale
Square Footage 2,760 sqft
Price per Sqft $172
Municipality Warren
Subdivision Warren
MLS Listing ID 20240077640
Sold Date 11/22/24
Bedrooms 4
Full Baths 2
Half Baths 1
HOA Fees $100/mo
HOA Y/N true
Originating Board Realcomp
Year Built 2015
Lot Size 7,405 Sqft
Acres 0.17
Lot Dimensions 61.00 x 120.00
Property Description
Welcome home to this STUNNING all-brick colonial with beautiful details throughout in the popular Heritage Village subdivision! Freshly painted with new carpeting makes this home move in ready. Walk into the formal entrance, complete with cathedral ceiling and bathed in natural light. Wainscotting trim in the formal dining room. Gas fireplace in the large family room overlooking the brick terraced back yard. Double sided walk thru closet in the primary bedroom separating the bedroom from the primary bathroom (which has his and her vanities, a separate shower stall with seat and a soaking tub). Highly coveted second floor laundry. Stone vanity tops in all bathrooms. As if the ample cherry cabinetry and additional island don't provide enough kitchen storage, there's also a walk-in pantry. Did we mention that not only is there a formal living room in addition to the family room, but there's also a first floor bonus room just perfect for an office or even a fifth bedroom conversion! Built in 2015, mechanicals and roof are still in their prime. All of this with an unfinished basement just waiting for your imagination to create the perfect playroom, gym, rec room, movie room or more! And with it's proximity to dining, shopping, entertainment and expressways, this location can't be beat.
Location
State MI
County Macomb
Area Macomb County - 50
Direction Ridge Lane is off of 12 Mile between Ryan and Mound. You will turn north on Heritage Parkway, and then west on Ridge Lane. Home will be on the south side of the street in the middle of the block.
Interior
Interior Features Other
Heating Forced Air
Cooling Central Air
Fireplaces Type Family Room, Gas Log
Fireplace true
Appliance Washer, Refrigerator, Range, Oven, Microwave, Disposal, Dishwasher
Exterior
Parking Features Attached
Garage Spaces 2.0
View Y/N No
Roof Type Asphalt
Garage Yes
Building
Story 2
Sewer Public
Water Public
Structure Type Brick,Vinyl Siding
Others
HOA Fee Include Snow Removal,Trash
Tax ID 1308205090
Acceptable Financing Cash, Conventional, FHA, VA Loan
Listing Terms Cash, Conventional, FHA, VA Loan
Read Less Info
Want to know what your home might be worth? Contact us for a FREE valuation!

Our team is ready to help you sell your home for the highest possible price ASAP

"My job is to find and attract mastery-based agents to the office, protect the culture, and make sure everyone is happy! "






