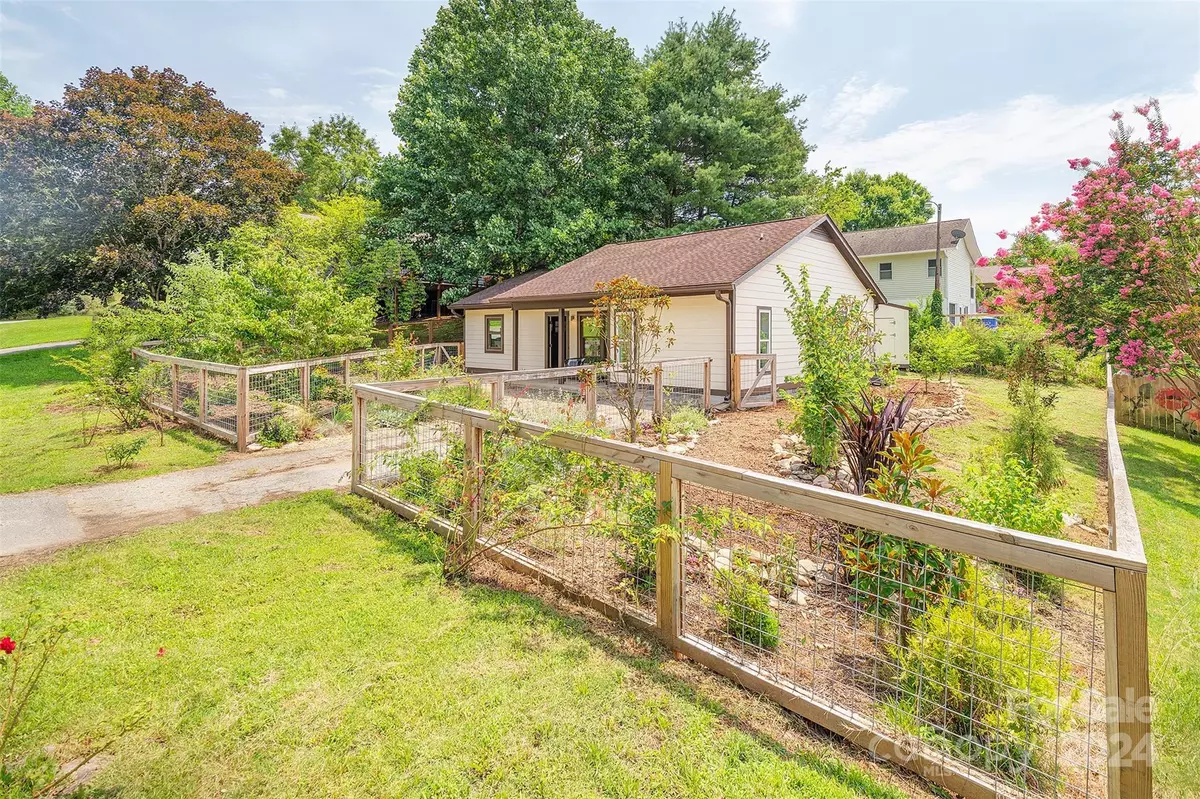$430,000
$429,500
0.1%For more information regarding the value of a property, please contact us for a free consultation.
3 Beds
2 Baths
1,254 SqFt
SOLD DATE : 11/26/2024
Key Details
Sold Price $430,000
Property Type Single Family Home
Sub Type Single Family Residence
Listing Status Sold
Purchase Type For Sale
Square Footage 1,254 sqft
Price per Sqft $342
Subdivision Ashwood
MLS Listing ID 4166309
Sold Date 11/26/24
Style Contemporary,Ranch
Bedrooms 3
Full Baths 2
Abv Grd Liv Area 1,254
Year Built 1986
Lot Size 8,276 Sqft
Acres 0.19
Property Description
This beautiful home recently underwent a quality renovation and is move-in ready. One-level living tucked on a quiet neighborhood in desirable Oakley only minutes to parks, schools, restaurants and shopping, with easy access to both central and south Asheville. The vaulted ceilings & open concept floor plan allow for a bright spacious feel with sliding doors that lead to the back yard and a large shed for storage. The split bedroom floor plan offers privacy while the primary suite has a spa-like feel. With an outside entry the primary suite also offers additional possibilities – guest quarters, income producing rental, home office, etc.
The fenced level yard is adorned with established gardens of roses, native perennials, various sedums, Osmanthus, Japanese Maple, Southern Magnolia, Redbud & Black Cherry to attract wildlife & more. This magical gardener's paradise has been brought to life from the stunning remodel to the cherish gardens. See attachments for garden information.
Location
State NC
County Buncombe
Zoning RS8
Rooms
Main Level Bedrooms 3
Interior
Interior Features Attic Stairs Pulldown, Open Floorplan, Pantry, Split Bedroom, Walk-In Pantry
Heating Heat Pump
Cooling Central Air
Flooring Concrete, Vinyl
Fireplace false
Appliance Dishwasher, Disposal, Electric Range, Electric Water Heater, Exhaust Hood, Refrigerator
Exterior
Exterior Feature Storage
Fence Fenced, Full
Utilities Available Cable Available
Roof Type Composition
Garage false
Building
Lot Description Level, Wooded, Other - See Remarks
Foundation Slab
Sewer Public Sewer
Water City
Architectural Style Contemporary, Ranch
Level or Stories One
Structure Type Hardboard Siding
New Construction false
Schools
Elementary Schools Oakley
Middle Schools Ac Reynolds
High Schools Ac Reynolds
Others
Senior Community false
Restrictions No Representation
Acceptable Financing Cash, Conventional, FHA
Listing Terms Cash, Conventional, FHA
Special Listing Condition None
Read Less Info
Want to know what your home might be worth? Contact us for a FREE valuation!

Our team is ready to help you sell your home for the highest possible price ASAP
© 2025 Listings courtesy of Canopy MLS as distributed by MLS GRID. All Rights Reserved.
Bought with Mary Cade Mainwaring • Keller Williams Professionals
"My job is to find and attract mastery-based agents to the office, protect the culture, and make sure everyone is happy! "






