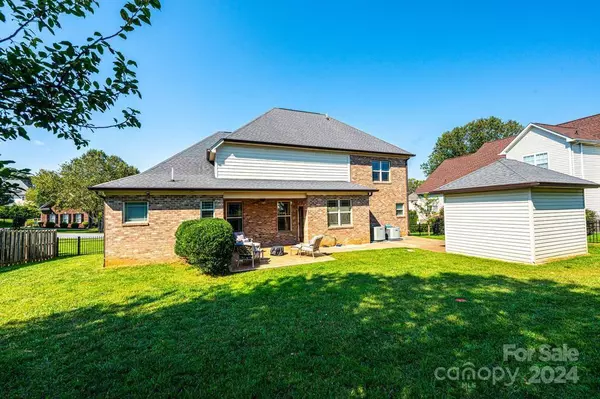$550,000
$589,900
6.8%For more information regarding the value of a property, please contact us for a free consultation.
4 Beds
4 Baths
2,888 SqFt
SOLD DATE : 11/26/2024
Key Details
Sold Price $550,000
Property Type Single Family Home
Sub Type Single Family Residence
Listing Status Sold
Purchase Type For Sale
Square Footage 2,888 sqft
Price per Sqft $190
Subdivision Waterford Hills
MLS Listing ID 4190290
Sold Date 11/26/24
Style Traditional
Bedrooms 4
Full Baths 3
Half Baths 1
Abv Grd Liv Area 2,888
Year Built 2012
Lot Size 0.270 Acres
Acres 0.27
Property Description
Discover your dream home in sought-after Waterford Hills of Mountain View. This stunning 4-BR/3.5-BA brick residence showcases architectural elegance with stunning archways, crown molding, & intricate ceilings. The main level features beautiful hardwoods & travertine tile, highlighted by a luxurious primary suite complete with a tray ceiling, spacious walk-in closet, & lovely ensuite BA featuring separate walk-in shower, jetted tub & dual granite vanities. The office, formal DR, large LR, breakfast area, laundry, powder room, double garage & kitchen complete the main level. The custom kitchen is a chef's delight, boasting granite counters, a central island, & stainless steel appliances, seamlessly connecting to the living & dining spaces. Upstairs, discover 3 BRs, one with an ensuite, plus a convenient 3rd full BA connecting the other 2 BRs. Outside, enjoy a beautifully landscaped, fenced backyard with a charming patio & storage building. This home offers both luxury and convenience.
Location
State NC
County Catawba
Zoning R-2
Rooms
Main Level Bedrooms 1
Interior
Interior Features Central Vacuum, Entrance Foyer, Kitchen Island, Open Floorplan, Pantry, Walk-In Closet(s), Walk-In Pantry, Whirlpool
Heating Heat Pump
Cooling Heat Pump
Flooring Tile, Wood
Fireplace false
Appliance Dishwasher, Disposal, Double Oven, Electric Range, Electric Water Heater, Exhaust Fan, Microwave, Plumbed For Ice Maker
Exterior
Garage Spaces 2.0
Fence Back Yard, Fenced
Garage true
Building
Lot Description Green Area, Level, Sloped
Foundation Crawl Space
Sewer Public Sewer
Water City
Architectural Style Traditional
Level or Stories Two
Structure Type Brick Partial
New Construction false
Schools
Elementary Schools Mountain View
Middle Schools Jacobs Fork
High Schools Fred T. Foard
Others
Senior Community false
Restrictions Deed
Special Listing Condition None
Read Less Info
Want to know what your home might be worth? Contact us for a FREE valuation!

Our team is ready to help you sell your home for the highest possible price ASAP
© 2025 Listings courtesy of Canopy MLS as distributed by MLS GRID. All Rights Reserved.
Bought with Haydee Trejo • Nestlewood Realty, LLC
"My job is to find and attract mastery-based agents to the office, protect the culture, and make sure everyone is happy! "






