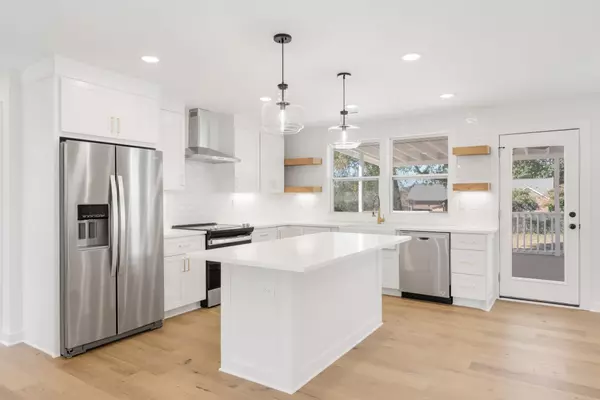$585,000
$599,000
2.3%For more information regarding the value of a property, please contact us for a free consultation.
4 Beds
3 Baths
2,626 SqFt
SOLD DATE : 11/26/2024
Key Details
Sold Price $585,000
Property Type Single Family Home
Sub Type Single Family Residence
Listing Status Sold
Purchase Type For Sale
Square Footage 2,626 sqft
Price per Sqft $222
Subdivision Lakeside Park Sec 7
MLS Listing ID 2751259
Sold Date 11/26/24
Bedrooms 4
Full Baths 2
Half Baths 1
HOA Y/N No
Year Built 1969
Annual Tax Amount $2,060
Lot Size 0.510 Acres
Acres 0.51
Lot Dimensions 111.53 X 183.4 IRR
Property Description
Enjoy all that Middle TN's “City by the Lake” has to offer, with this beautifully renovated home in the heart of Hendersonville. This 1960's raised ranch has been updated for modern living w 4 beds/2.5 baths and an open concept great room w gas fireplace focal, boasting lots of natural light and a large covered porch off living area. New kitchen w shaker cabinets, quartz counters, tile backsplash, new stainless appliances and pantry. Primary suite on main floor w private bath w tile shower, dbl vanity w quartz and walk-in closet. Half bath, laundry and fourth bed/office on main floor w exterior entrance. Lower level w bonus room, secondary beds, hall bath w tub w tile and vanity w quartz, mud area off drive and attached 1-car garage. Upgraded finishes like LED recessed lights, wide-plank hardwoods, new hardware, fresh paint, storage and more. Half acre lot w paved drive, 3-car carport and fenced backyard. New landscaping completes this move-in ready home awaiting its next owner.
Location
State TN
County Sumner County
Rooms
Main Level Bedrooms 2
Interior
Interior Features Open Floorplan, Pantry, Storage, Walk-In Closet(s)
Heating Central, Electric
Cooling Ceiling Fan(s), Central Air, Electric
Flooring Finished Wood, Tile
Fireplaces Number 1
Fireplace Y
Appliance Dishwasher, Disposal, Refrigerator, Stainless Steel Appliance(s)
Exterior
Exterior Feature Garage Door Opener
Garage Spaces 1.0
Utilities Available Electricity Available, Water Available
View Y/N false
Roof Type Asphalt
Private Pool false
Building
Lot Description Level
Story 2
Sewer Public Sewer
Water Public
Structure Type Brick,Vinyl Siding
New Construction false
Schools
Elementary Schools Lakeside Park Elementary
Middle Schools V G Hawkins Middle School
High Schools Hendersonville High School
Others
Senior Community false
Read Less Info
Want to know what your home might be worth? Contact us for a FREE valuation!

Our team is ready to help you sell your home for the highest possible price ASAP

© 2025 Listings courtesy of RealTrac as distributed by MLS GRID. All Rights Reserved.
"My job is to find and attract mastery-based agents to the office, protect the culture, and make sure everyone is happy! "






