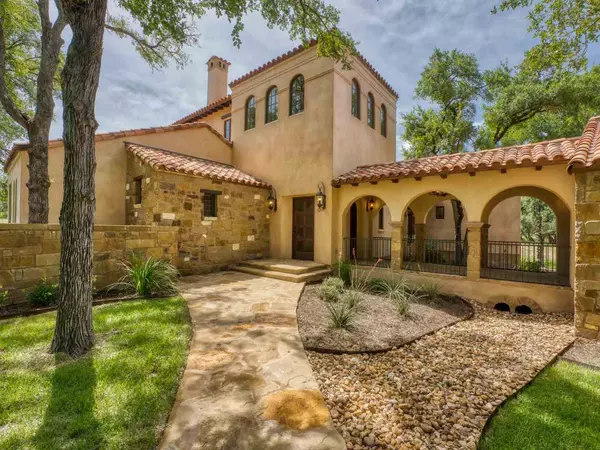$2,000,000
For more information regarding the value of a property, please contact us for a free consultation.
4 Beds
4.5 Baths
4,563 SqFt
SOLD DATE : 11/26/2024
Key Details
Property Type Single Family Home
Sub Type Single Family Residence
Listing Status Sold
Purchase Type For Sale
Square Footage 4,563 sqft
Price per Sqft $438
Subdivision Escondido
MLS Listing ID HLM169462
Sold Date 11/26/24
Style Tuscan
Bedrooms 4
Full Baths 4
Half Baths 1
HOA Fees $183/ann
Originating Board highland
Year Built 2020
Lot Size 0.550 Acres
Acres 0.55
Lot Dimensions .55 acres
Property Description
This two-story residence is designed as a unique retreat at Escondido, seamlessly blending ample amenities with its natural surroundings. The home’s layout balances private spaces with a variety of indoor-outdoor areas, each oriented to capture the best views. Drawing inspiration from Spanish Colonial Revival architects like George Washington Smith, the design also incorporates elements from traditional Mexican homes. The architectural journey begins with a double-height stair hall, accessed from the garage through a covered arcade. Built-in shelving, Mexican tiles, and a groin-vaulted plaster ceiling add warmth and character to this space. A series of arches lead to the Great Room, featuring a stained beam ceiling and large arched French doors that open to the outdoors. Adjacent spaces include a spacious kitchen with tile details and a sculptural plaster range hood, along with a covered terrace for dining al fresco or relaxation. Plaster arches frame two primary views, and a central fireplace serves as the focal point of the outdoor living area, ideal for entertaining or unwinding. The living spaces include a Primary Suite and Guest Suite, both located on the main level. The Primary Suite is distinguished by a trio of arch-top windows offering natural light and scenic views, complemented by a vaulted ceiling with stained wood beams and purlins. The Guest Suite features French doors that open onto a private terrace, creating a serene retreat for visitors.
Location
State TX
County Llano
Interior
Cooling Central Air
Fireplaces Type Three, Masonry
Exterior
Exterior Feature Covered Deck, Porch-Covered, Gutters/Downspouts, Landscaping
Parking Features 2 Car Detached Garage, Golf Cart Storage
View Golf Course, Hill Country
Building
Story 2
Foundation Slab
Sewer City Sewer
Water City
Structure Type Steel,Wood
Schools
School District Llano
Read Less Info
Want to know what your home might be worth? Contact us for a FREE valuation!

Our team is ready to help you sell your home for the highest possible price ASAP

"My job is to find and attract mastery-based agents to the office, protect the culture, and make sure everyone is happy! "






