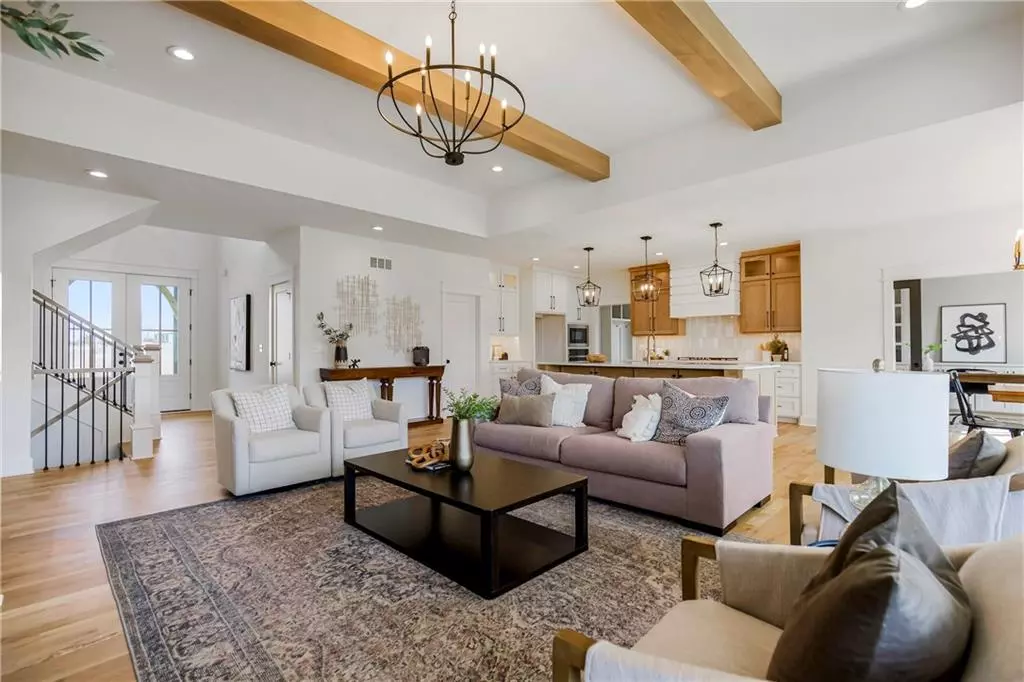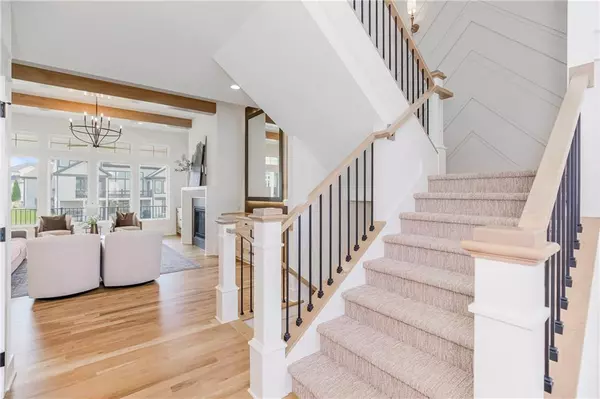$824,999
$824,999
For more information regarding the value of a property, please contact us for a free consultation.
4 Beds
4 Baths
3,200 SqFt
SOLD DATE : 11/26/2024
Key Details
Sold Price $824,999
Property Type Single Family Home
Sub Type Single Family Residence
Listing Status Sold
Purchase Type For Sale
Square Footage 3,200 sqft
Price per Sqft $257
Subdivision Sundance Ridge- Red Fox Run
MLS Listing ID 2404715
Sold Date 11/26/24
Style Traditional
Bedrooms 4
Full Baths 3
Half Baths 1
HOA Fees $112/ann
Originating Board hmls
Annual Tax Amount $11,905
Lot Size 0.285 Acres
Acres 0.28526172
Property Description
SUMMER BLOWOUT! PRICE REDUCED JUST IN TIME TO SETTLE IN BEFORE SCHOOL! Be the hero and bring your clients to this Gorgeous 1.5 sty. Get in line or get left behind!!! Coveted "Hudson Expanded" plan featuring spacious step-up loft area. Stunning main level living with picturesque box beamed Great Room complimented by gas FP with cultured stone facade from floor to box beam mantel and built-in lower cabinets w/3 shelves above. Resort-style Primary Suite with luxurious bath and oversized walk-in closet adjacent to the laundry room! Upper level offers the loft, secondary bedrooms and ceramic tile-adorned baths. Lower level daylight basement ideal for future finish of entertainment area, bedrooms, etc.! PICTURES SHOWN ARE OF COMPLETED, ACTUAL PROPERTY LISTED (No model photos here!). Please see Community Manager for detailed description. Sundance Ridge's multi-million-dollar amenities center, dubbed “The Village,” will include a spacious, welcoming clubhouse and two swimming pools. Additional amenities will include a state-of-the-art indoor gymnasium, pickle ball courts, bocce ball court, playground, and community garden. Nature trails serve as a wonderful way to connect all three neighborhoods within the larger community. CLUBHOUSE W/ FITNESS CENTER NOW OPEN!!
Location
State KS
County Johnson
Rooms
Other Rooms Balcony/Loft, Breakfast Room, Great Room, Main Floor Master, Mud Room, Office
Basement Concrete, Daylight, Stubbed for Bath
Interior
Interior Features Ceiling Fan(s), Custom Cabinets, Kitchen Island, Pantry, Vaulted Ceiling, Walk-In Closet(s)
Heating Forced Air
Cooling Electric
Fireplaces Number 1
Fireplaces Type Gas, Great Room
Fireplace Y
Appliance Cooktop, Dishwasher, Disposal, Exhaust Hood, Humidifier, Microwave
Laundry Laundry Room, Main Level
Exterior
Exterior Feature Sat Dish Allowed
Parking Features true
Garage Spaces 3.0
Amenities Available Clubhouse, Exercise Room, Party Room, Pool, Trail(s)
Roof Type Composition
Building
Lot Description City Lot, Sprinkler-In Ground
Entry Level 1.5 Stories
Sewer City/Public
Water Public
Structure Type Frame,Stone Trim
Schools
Elementary Schools Stilwell
Middle Schools Blue Valley
High Schools Blue Valley
School District Blue Valley
Others
HOA Fee Include Curbside Recycle,Management,Trash
Ownership Private
Acceptable Financing Cash, Conventional
Listing Terms Cash, Conventional
Special Listing Condition Standard
Read Less Info
Want to know what your home might be worth? Contact us for a FREE valuation!

Our team is ready to help you sell your home for the highest possible price ASAP

"My job is to find and attract mastery-based agents to the office, protect the culture, and make sure everyone is happy! "






