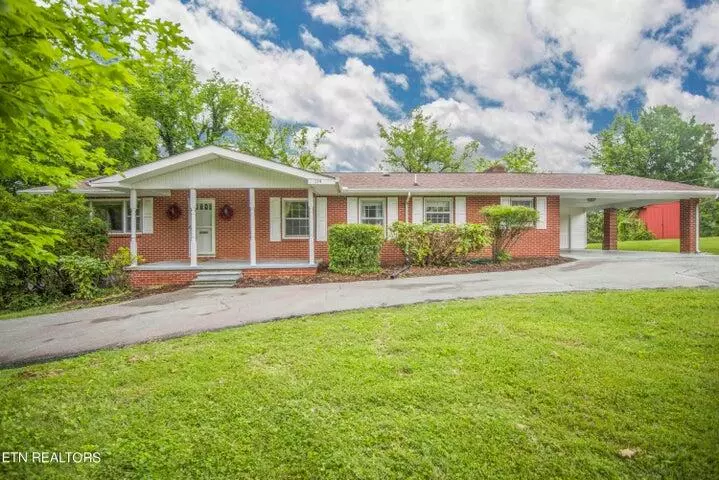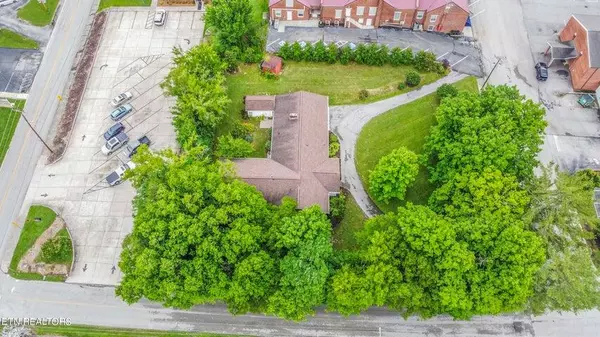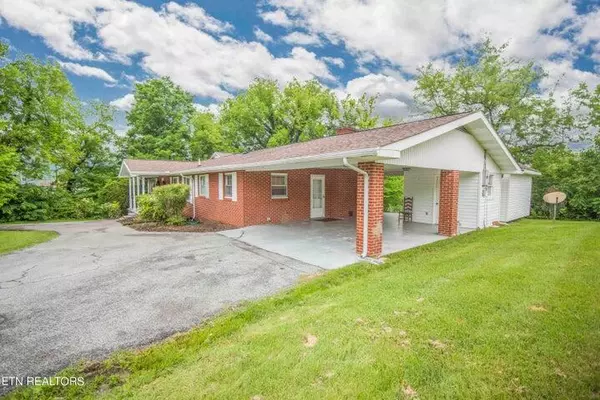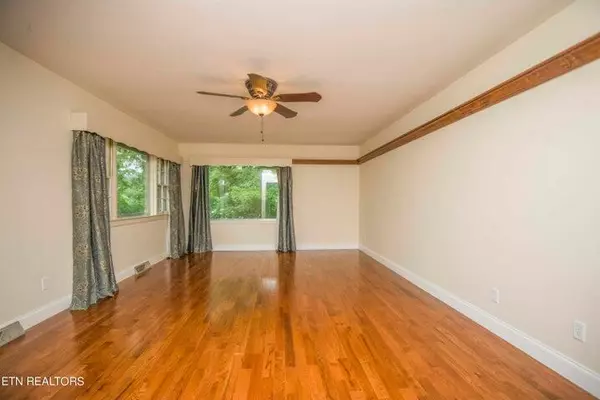$399,900
$399,900
For more information regarding the value of a property, please contact us for a free consultation.
4 Beds
4 Baths
3,390 SqFt
SOLD DATE : 11/25/2024
Key Details
Sold Price $399,900
Property Type Single Family Home
Sub Type Single Family Residence
Listing Status Sold
Purchase Type For Sale
Approx. Sqft 0.69
Square Footage 3,390 sqft
Price per Sqft $117
MLS Listing ID 20242445
Sold Date 11/25/24
Style Ranch
Bedrooms 4
Full Baths 4
Construction Status Functional
HOA Y/N No
Abv Grd Liv Area 2,790
Originating Board River Counties Association of REALTORS®
Year Built 1964
Annual Tax Amount $2,456
Lot Size 0.690 Acres
Acres 0.69
Property Description
This all brick home sits in the heart of Kingston and Offers Privacy with an abundance of space. Sprawling Basement Ranch with 4BD/4BA, and offers formal dining, office, 2 family room, 2 kitchens, 4 fireplaces, garage , workshop, lots of storage, circle drive and more. You'll enjoy the convenient location less than 5 mins to I-40 and within walking distance to businesses, shopping and the lake, along with commercial possibilities. Don't miss out on this one!!! Live on one level and rent the other. All storage buildings remain. Call today!!
Location
State TN
County Roane
Direction From Knoxville: I 40 W to right at exit 352, to right on Kentucky street, right on Loveliss. House on the right. S.O.P.
Rooms
Basement Partially Finished
Interior
Interior Features Split Bedrooms, Separate Living Quarters, Storage, High Ceilings, Double Vanity, Bookcases, Cathedral Ceiling(s), Ceiling Fan(s)
Heating Central
Cooling Central Air
Flooring Other, Carpet, Vinyl
Fireplaces Number 4
Fireplaces Type Wood Burning
Equipment Other
Fireplace Yes
Appliance Electric Oven, Electric Range, Refrigerator
Laundry Laundry Room
Exterior
Exterior Feature Other
Parking Features Paved, Basement, Circular Driveway, Driveway, Garage
Garage Spaces 1.0
Carport Spaces 1
Garage Description 1.0
Fence None
Pool None
Community Features Other
Utilities Available Sewer Connected, Phone Connected, Cable Connected, Electricity Connected
View Y/N false
Roof Type Shingle
Porch Covered, Front Porch, Porch
Building
Lot Description Level
Entry Level Two
Foundation Permanent
Lot Size Range 0.69
Sewer Public Sewer
Water Public
Architectural Style Ranch
Additional Building Storage, Shed(s), Outbuilding
New Construction No
Construction Status Functional
Schools
Elementary Schools Kingston
Middle Schools Cherokee
High Schools Roane County
Others
Tax ID 058b D 013.00
Acceptable Financing Cash, Conventional
Listing Terms Cash, Conventional
Special Listing Condition Trust
Read Less Info
Want to know what your home might be worth? Contact us for a FREE valuation!

Our team is ready to help you sell your home for the highest possible price ASAP
"My job is to find and attract mastery-based agents to the office, protect the culture, and make sure everyone is happy! "






