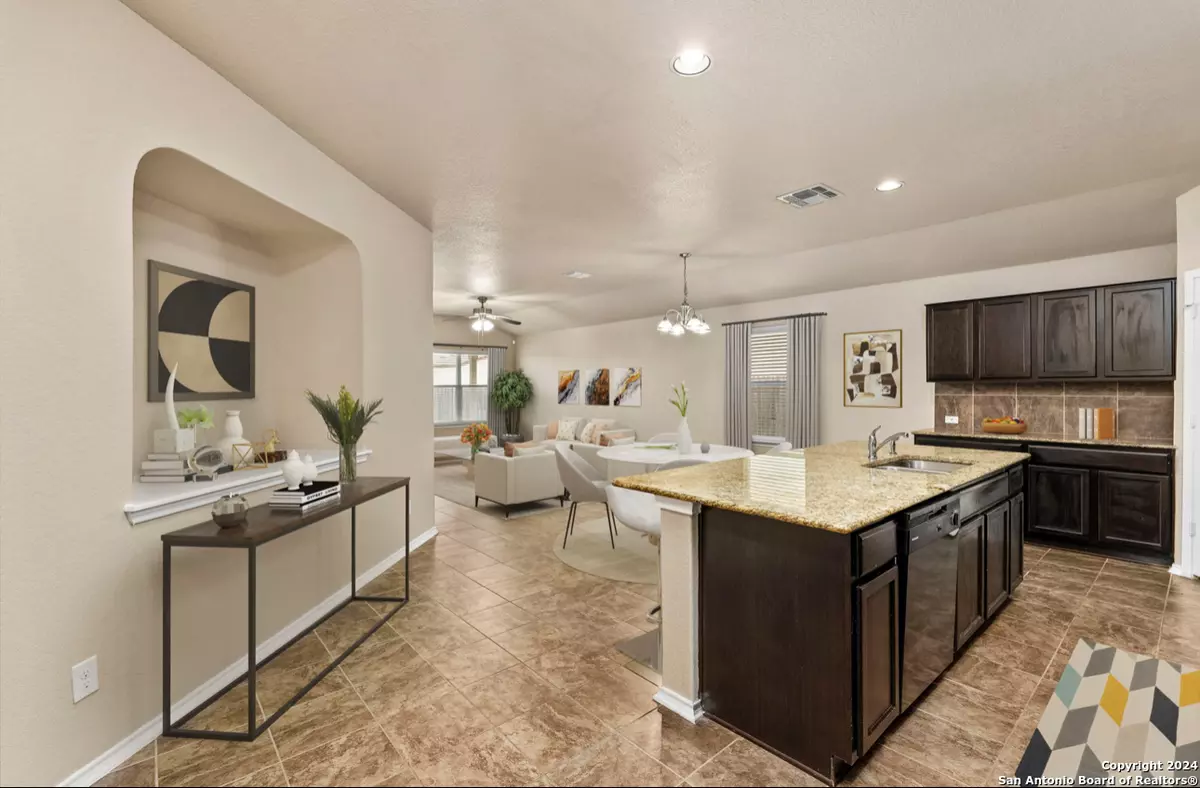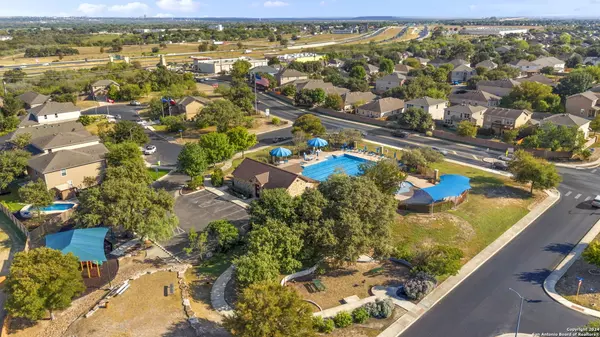$255,000
For more information regarding the value of a property, please contact us for a free consultation.
4 Beds
2 Baths
1,709 SqFt
SOLD DATE : 11/25/2024
Key Details
Property Type Single Family Home
Sub Type Single Residential
Listing Status Sold
Purchase Type For Sale
Square Footage 1,709 sqft
Price per Sqft $149
Subdivision Laurel Mountain Ranch
MLS Listing ID 1820576
Sold Date 11/25/24
Style One Story
Bedrooms 4
Full Baths 2
Construction Status Pre-Owned
HOA Fees $33/qua
Year Built 2015
Annual Tax Amount $4,826
Tax Year 2024
Lot Size 5,401 Sqft
Lot Dimensions 45x120
Property Description
Welcome home to this charming one-story D.R. Horton Express Home, nestled in the vibrant Laurel Mountain Ranch community on San Antonio's Far West side. Featuring 4 bedrooms and 2.5 bathrooms, this well-maintained residence has served as a rental property since 2021, making it a great opportunity for investors or homeowners looking for continued renovations and the potential for appreciating resale value. As you step inside, you'll notice the open-concept design with 9-foot ceilings in the kitchen, living, and master areas, and rounded archways. The spacious kitchen is perfect for cooking and entertaining, boasting rich dark cabinetry, granite countertops, a ceramic tile backsplash, an elongated island, an over-the-range microwave, and sleek black appliances. The kitchen flows effortlessly into the casual dining area and family room, which leads to a covered patio-ideal for seamless indoor-outdoor living. The private primary suite features dual vanities, a separate tub and shower, and a walk-in closet, offering a peaceful retreat from the rest of the home. Three additional bedrooms are situated near the front entrance, providing flexibility for guests, a home office, or a playroom. The home is designed with ceramic tile and includes carpet in the bedrooms and closets, as well as 2-inch faux wood blinds throughout. Additional features include a radiant barrier roof for energy efficiency and an in-wall pest control system for added convenience. The backyard and covered patio present a wonderful canvas for creating your dream outdoor space. This welcoming community offers resort-style amenities, such as a pool, splash pad, playground, and two dog parks, as well as easy access to Loop 1604, Highway 90, and nearby trails and parks like Government Canyon State Park, and close to Lackland AFB. Don't miss this incredible opportunity in a prime location near top-rated Northside schools, with no city taxes and all the conveniences you could want near the highways.
Location
State TX
County Bexar
Area 0101
Rooms
Master Bathroom Main Level 8X14 Tub/Shower Separate, Double Vanity
Master Bedroom Main Level 17X13 Walk-In Closet, Ceiling Fan, Full Bath
Bedroom 2 Main Level 10X11
Bedroom 3 Main Level 11X11
Bedroom 4 Main Level 11X11
Dining Room Main Level 13X13
Kitchen Main Level 11X18
Family Room Main Level 15X14
Interior
Heating Central
Cooling One Central
Flooring Carpeting, Ceramic Tile
Heat Source Electric
Exterior
Exterior Feature Patio Slab, Covered Patio, Privacy Fence, Double Pane Windows, Mature Trees
Parking Features Two Car Garage, Attached
Pool None
Amenities Available Pool, Park/Playground
Roof Type Composition
Private Pool N
Building
Lot Description Mature Trees (ext feat)
Foundation Slab
Sewer Sewer System, City
Water Water System, City
Construction Status Pre-Owned
Schools
Elementary Schools Bobbye Behlau
Middle Schools Luna
High Schools William Brennan
School District Northside
Others
Acceptable Financing Conventional, FHA, VA, Cash
Listing Terms Conventional, FHA, VA, Cash
Read Less Info
Want to know what your home might be worth? Contact us for a FREE valuation!

Our team is ready to help you sell your home for the highest possible price ASAP

"My job is to find and attract mastery-based agents to the office, protect the culture, and make sure everyone is happy! "






