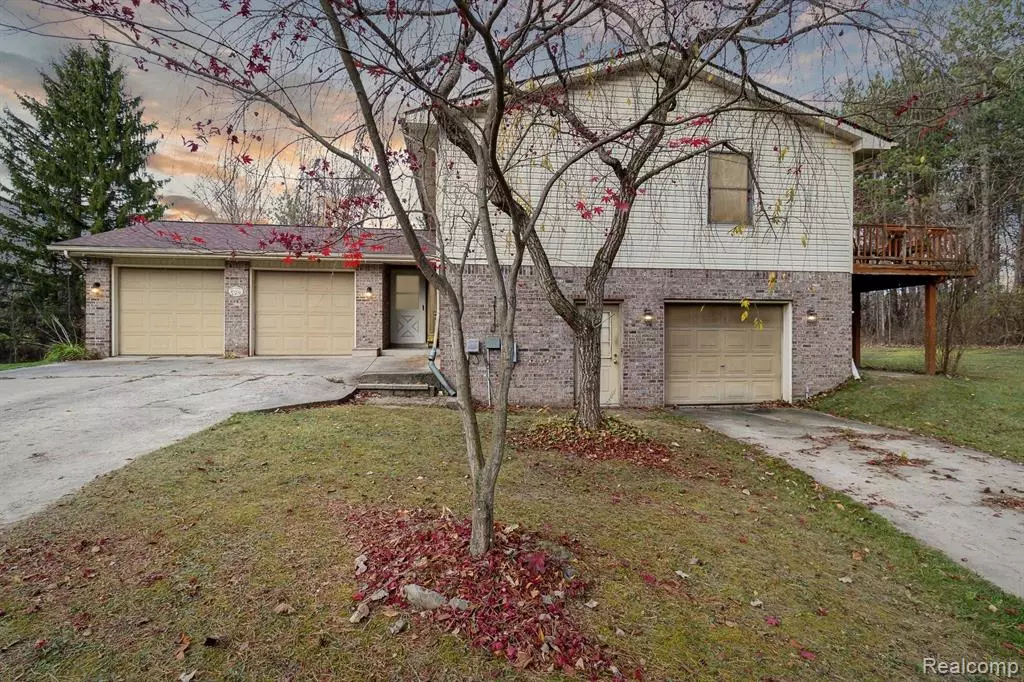$300,000
$275,000
9.1%For more information regarding the value of a property, please contact us for a free consultation.
5 Beds
3 Baths
1,413 SqFt
SOLD DATE : 11/25/2024
Key Details
Sold Price $300,000
Property Type Single Family Home
Sub Type Single Family Residence
Listing Status Sold
Purchase Type For Sale
Square Footage 1,413 sqft
Price per Sqft $212
Municipality HadleyTwp
Subdivision Hadleytwp
MLS Listing ID 20240081871
Sold Date 11/25/24
Bedrooms 5
Full Baths 3
Originating Board Realcomp
Year Built 1990
Annual Tax Amount $2,444
Lot Size 5.000 Acres
Acres 5.0
Lot Dimensions 346x621
Property Description
Highest and best offers due by Saturday, 11/9/2024 11:59pm. All offers to be reviewed on 11/10/2024.Call direct to see this beautiful home!! Home appraised for $300,000. Buyer will have immediate $25,000 equity in this home! Nestled on 5 tranquil, wooded acres, this 5-bedroom, 3-bathroom home is a nature lover's dream, surrounded by Metamora's lush landscapes and abundant wildlife. Perfect for those seeking both privacy and functionality, this residence is designed with versatile living in mind.Inside, you'll find two fully-equipped kitchens and two spacious living areas, ideal for multi-generational or multi-family living, guest accommodations, or flexible entertaining spaces. The bright walk-out lower level fills with natural daylight, creating an inviting, open atmosphere that seamlessly blends indoor and outdoor living. With two separate garages, this property offers ample room for both vehicles and hobbies. One garage has been used as space for a workshop, providing a versatile spot for projects, storage, or additional recreational space.This unique home combines rustic charm with modern convenience, offering a rare opportunity to experience peaceful living surrounded by nature while remaining close to Lapeer. Experience the best of both worlds with this exceptional property.
Location
State MI
County Lapeer
Area Lapeer County - 30
Direction M24 to Pratt Rd. West on Pratt Rd, South on Pine Creek Rd.
Rooms
Basement Slab
Interior
Interior Features Other
Heating Forced Air
Fireplaces Type Family Room
Fireplace true
Appliance Washer, Refrigerator, Oven, Dishwasher
Exterior
Exterior Feature Deck(s)
Parking Features Attached, Garage Door Opener
Garage Spaces 3.0
View Y/N No
Roof Type Asphalt
Garage Yes
Building
Story 2
Water Well
Structure Type Brick,Vinyl Siding
Schools
School District Lapeer
Others
Tax ID 01001100510
Acceptable Financing Cash, Conventional
Listing Terms Cash, Conventional
Read Less Info
Want to know what your home might be worth? Contact us for a FREE valuation!

Our team is ready to help you sell your home for the highest possible price ASAP
"My job is to find and attract mastery-based agents to the office, protect the culture, and make sure everyone is happy! "






