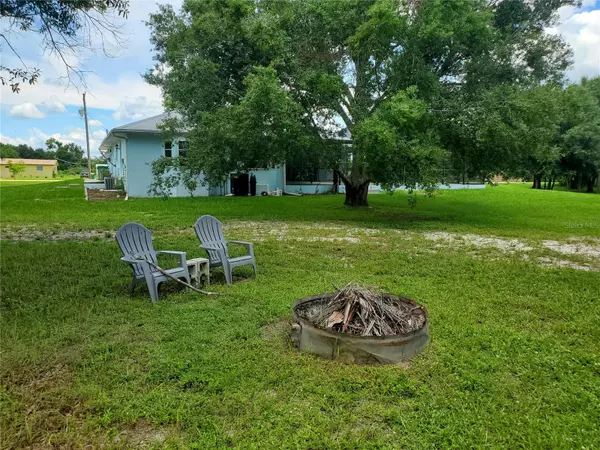$450,000
$499,000
9.8%For more information regarding the value of a property, please contact us for a free consultation.
3 Beds
2 Baths
2,100 SqFt
SOLD DATE : 11/26/2024
Key Details
Sold Price $450,000
Property Type Single Family Home
Sub Type Single Family Residence
Listing Status Sold
Purchase Type For Sale
Square Footage 2,100 sqft
Price per Sqft $214
Subdivision Town Estates
MLS Listing ID O6229672
Sold Date 11/26/24
Bedrooms 3
Full Baths 2
HOA Y/N No
Originating Board Stellar MLS
Year Built 1989
Annual Tax Amount $4,333
Lot Size 1.750 Acres
Acres 1.75
Property Description
Just hitting the market, property for sale at 5571 Sabal Palm Lane, Punta Gorda, FL, USA. This property is a quiet tropical paradise located 10 minutes from downtown Punta Gorda. Ranch style single family house, 2,100 square feet set on 1.75 acres with a ton of greenspace. 3 bedrooms, 2 full baths, mother-in-law suite with seperate exterior entrance, pool and patio access through master bath and 2 sliding glass doors. NEW coat of paint in Kitchen and both bathrooms. Upgraded living room, master bedroom and mother-in-law suite with hardwood floors and fresh coat of paint. Metal roof installed 2016. NEW 40 gallon hot water heater installed 2021. There is a 240 Sq foot BARN SHED plus a utility shed for storage. House is NOT located in a flood zone and had NO interior or exterior damage during Hurricane Ian in 2022. Appliances are included Double oven, side by side refrigerator/freezer, dishwasher, microwave, washing machine, and dryer. Plenty of space around the property to park recreational toys. The house has an exterior 30 amp hookup to power an RV. Outside entertainment includes a fire pit with fully stocked woodpile and a wooden swing overlooking the neighbors pond. This house is your new blend of country living that is conveniently located close to schools and stores.
Location
State FL
County Charlotte
Community Town Estates
Zoning RE1
Interior
Interior Features Ceiling Fans(s), Open Floorplan, Primary Bedroom Main Floor, Solid Surface Counters, Solid Wood Cabinets, Thermostat, Vaulted Ceiling(s), Walk-In Closet(s), Wet Bar
Heating Electric
Cooling Central Air
Flooring Ceramic Tile, Hardwood
Furnishings Furnished
Fireplace true
Appliance Convection Oven, Cooktop, Dishwasher, Dryer, Electric Water Heater, Exhaust Fan, Freezer, Ice Maker, Microwave, Refrigerator, Washer, Water Softener
Laundry Electric Dryer Hookup, Laundry Room, Washer Hookup
Exterior
Exterior Feature Hurricane Shutters, Lighting, Rain Gutters, Sliding Doors, Storage
Garage Spaces 2.0
Pool Child Safety Fence, Gunite, Heated, In Ground, Lighting, Screen Enclosure
Utilities Available Cable Available, Electricity Connected, Street Lights
View Y/N 1
Roof Type Metal
Attached Garage true
Garage true
Private Pool Yes
Building
Story 1
Entry Level One
Foundation Slab
Lot Size Range 1 to less than 2
Sewer Septic Tank
Water Well
Structure Type Stucco
New Construction false
Others
Pets Allowed Yes
Senior Community No
Ownership Co-op
Acceptable Financing Conventional
Listing Terms Conventional
Special Listing Condition None
Read Less Info
Want to know what your home might be worth? Contact us for a FREE valuation!

Our team is ready to help you sell your home for the highest possible price ASAP

© 2025 My Florida Regional MLS DBA Stellar MLS. All Rights Reserved.
Bought with STELLAR NON-MEMBER OFFICE
"My job is to find and attract mastery-based agents to the office, protect the culture, and make sure everyone is happy! "






