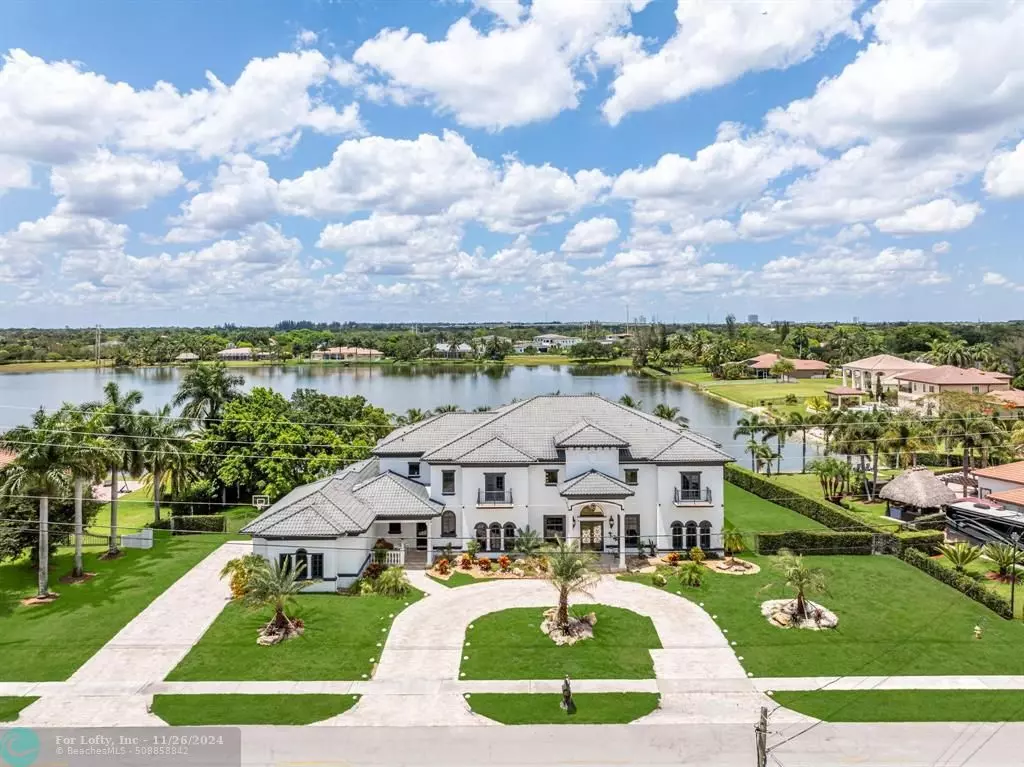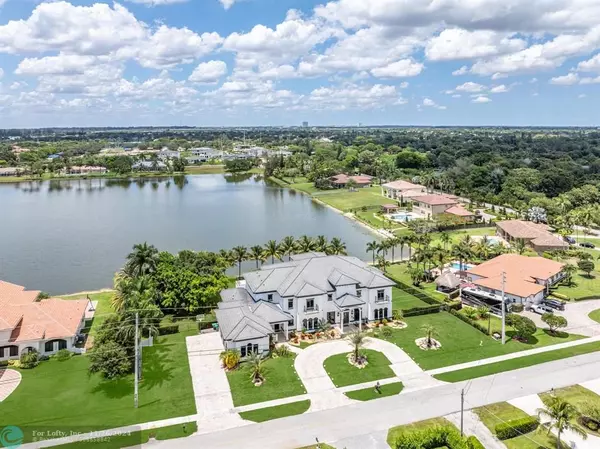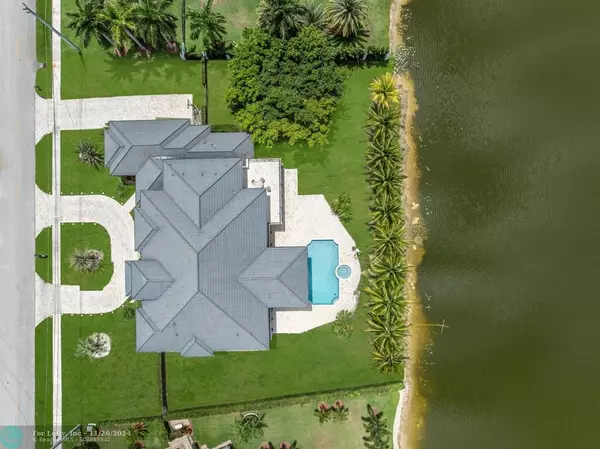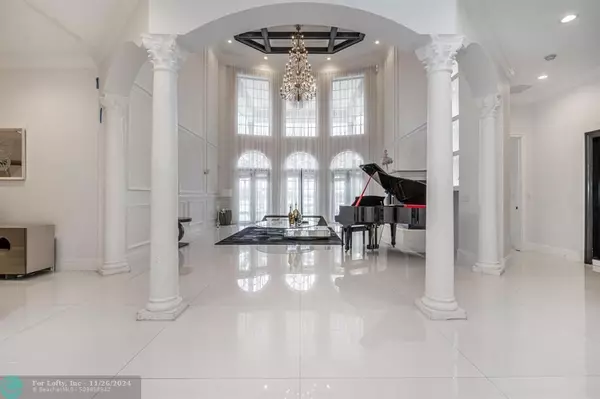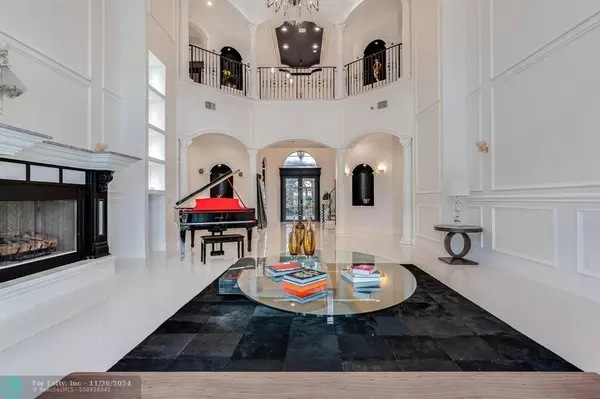$2,875,000
$3,250,000
11.5%For more information regarding the value of a property, please contact us for a free consultation.
7 Beds
7.5 Baths
9,234 SqFt
SOLD DATE : 11/25/2024
Key Details
Sold Price $2,875,000
Property Type Single Family Home
Sub Type Single
Listing Status Sold
Purchase Type For Sale
Square Footage 9,234 sqft
Price per Sqft $311
Subdivision Vista Lakes
MLS Listing ID F10439101
Sold Date 11/25/24
Style WF/Pool/No Ocean Access
Bedrooms 7
Full Baths 7
Half Baths 1
Construction Status Resale
HOA Fees $80/qua
HOA Y/N Yes
Year Built 2015
Annual Tax Amount $53,672
Tax Year 2023
Lot Size 0.846 Acres
Property Description
Reduced for quick sale! In sunny South Florida where properties sell for over $1,000 per SF, this 9,991sf estate (per BCPA) estate in Davie is aggressively priced at $325 per SF! The 6BR/7.5 bath 2-story mansion boasts fantastic finishes, an Owner’s Suite with his/her closets and two master baths. Volume ceilings showcase the grand living room, offering stunning lake and pool view with tree-lined palms. All secondary bedrooms are spacious and ensuite. Perfect for entertaining and making memories in the amazing Vista Lakes community. Close to great schools, restaurants, airports, beaches, professional sports facilities (Marlins, Dolphins, Heat, Panthers) and equidistant between Miami and Palm Beach. Impact glass & 3 car garage complete the offering. Perfect for large family. Show and sell.
Location
State FL
County Broward County
Area Davie (3780-3790;3880)
Zoning R-1
Rooms
Bedroom Description At Least 1 Bedroom Ground Level,Master Bedroom Upstairs
Other Rooms Den/Library/Office, Family Room, Media Room, Recreation Room, Utility Room/Laundry
Dining Room Breakfast Area, Dining/Living Room, Formal Dining
Interior
Interior Features First Floor Entry, Elevator, Fireplace, Vaulted Ceilings, Walk-In Closets
Heating Central Heat, Electric Heat
Cooling Central Cooling, Electric Cooling
Flooring Marble Floors, Tile Floors
Equipment Automatic Garage Door Opener, Dishwasher, Disposal, Dryer, Gas Range, Refrigerator, Smoke Detector, Washer
Furnishings Partially Furnished
Exterior
Exterior Feature Barbecue, Deck, Exterior Lighting, Fence, High Impact Doors, Open Balcony
Parking Features Attached
Garage Spaces 3.0
Pool Below Ground Pool, Heated, Hot Tub, Private Pool
Waterfront Description Lake Access,Lake Front
Water Access Y
Water Access Desc None
View Lake
Roof Type Barrel Roof
Private Pool No
Building
Lot Description 1 To Less Than 2 Acre Lot
Foundation Cbs Construction
Sewer Municipal Sewer
Water Municipal Water
Construction Status Resale
Schools
Elementary Schools Country Isles
Middle Schools Indian Ridge
High Schools Western
Others
Pets Allowed Yes
HOA Fee Include 240
Senior Community No HOPA
Restrictions No Restrictions,Ok To Lease
Acceptable Financing Cash, Conventional
Membership Fee Required No
Listing Terms Cash, Conventional
Special Listing Condition As Is
Pets Allowed No Restrictions
Read Less Info
Want to know what your home might be worth? Contact us for a FREE valuation!

Our team is ready to help you sell your home for the highest possible price ASAP

Bought with Keller Williams Realty Consult

"My job is to find and attract mastery-based agents to the office, protect the culture, and make sure everyone is happy! "

