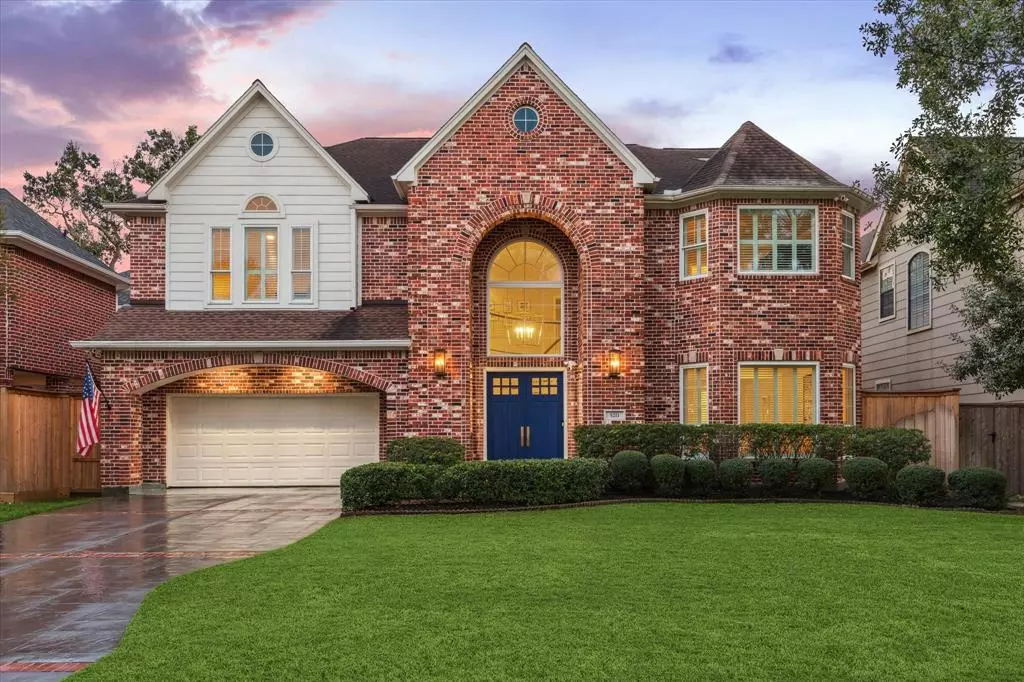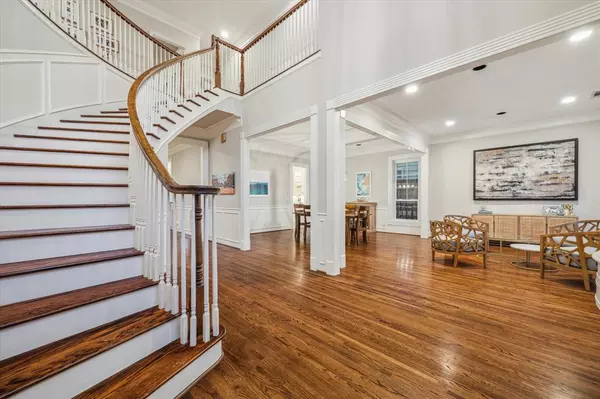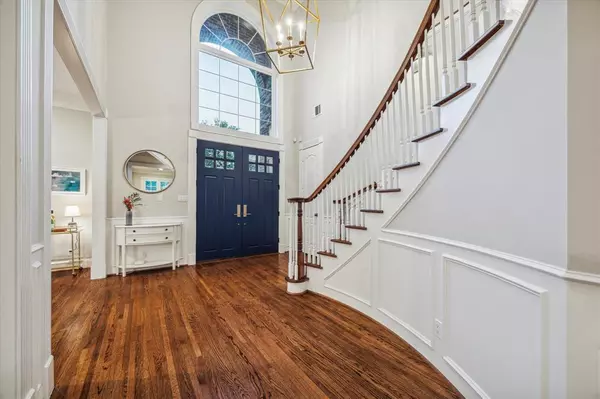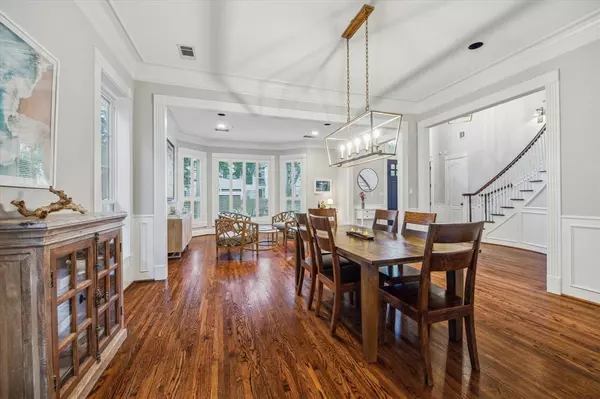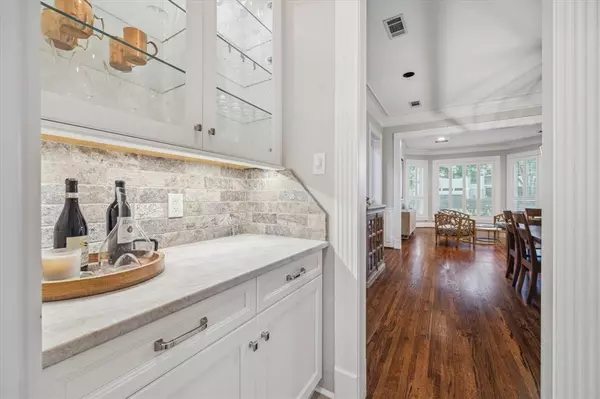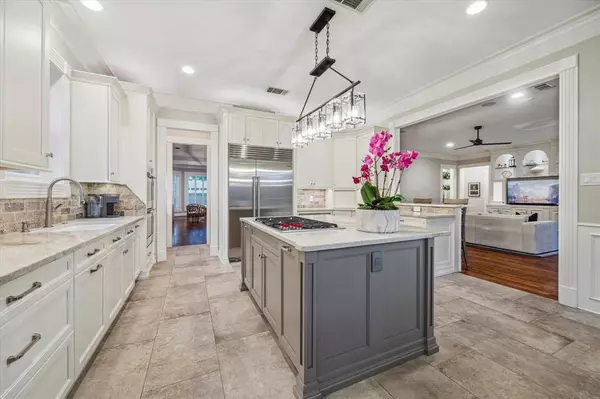$1,350,000
For more information regarding the value of a property, please contact us for a free consultation.
4 Beds
5 Baths
5,433 SqFt
SOLD DATE : 11/25/2024
Key Details
Property Type Single Family Home
Listing Status Sold
Purchase Type For Sale
Square Footage 5,433 sqft
Price per Sqft $251
Subdivision Peaceful Valley Sec 01 02 R/P
MLS Listing ID 82112526
Sold Date 11/25/24
Style Traditional
Bedrooms 4
Full Baths 5
Year Built 1999
Annual Tax Amount $21,877
Tax Year 2023
Lot Size 6,834 Sqft
Acres 0.157
Property Description
Meticulously maintained traditional brick home with an abundance of space! The new (May 2024) fully turfed backyard is a must-see, providing a low-maintenance outdoor oasis perfect for entertaining, relaxing, or play. Thoughtfully designed, light-filled living spaces include a beautifully renovated kitchen (2017) with top-of-the-line Subzero/Wolf appliances, soft-close cabinets, custom drawers, and quartzite countertops. Sonos surround sound throughout.
This home features 4 bedrooms and 5 full baths (one on the first floor). In addition to the primary and its renovated ensuite bath, the spacious secondary bedrooms boast high ceilings and lots of natural light. The third floor features a flex space with attached full bath and loads of storage. Nestled in the heart of Bellaire, this home is within walking distance to Bellaire schools, parks, the Little League field, the Rec Center/Family Aquatic Center, shopping, dining, and more!
Location
State TX
County Harris
Area Bellaire Area
Rooms
Bedroom Description All Bedrooms Up,Walk-In Closet
Other Rooms Breakfast Room, Family Room, Formal Dining, Formal Living, Gameroom Up, Home Office/Study, Living Area - 1st Floor
Master Bathroom Full Secondary Bathroom Down, Primary Bath: Double Sinks, Primary Bath: Separate Shower, Primary Bath: Soaking Tub, Vanity Area
Kitchen Kitchen open to Family Room, Pantry, Pots/Pans Drawers, Soft Closing Cabinets, Soft Closing Drawers, Under Cabinet Lighting, Walk-in Pantry
Interior
Interior Features Alarm System - Owned, Crown Molding, Dryer Included, Fire/Smoke Alarm, Formal Entry/Foyer, High Ceiling, Prewired for Alarm System, Refrigerator Included, Spa/Hot Tub, Washer Included, Wet Bar, Window Coverings, Wine/Beverage Fridge, Wired for Sound
Heating Central Gas, Zoned
Cooling Central Electric, Zoned
Flooring Carpet, Marble Floors, Tile, Wood
Fireplaces Number 1
Fireplaces Type Gaslog Fireplace
Exterior
Exterior Feature Artificial Turf, Back Green Space, Back Yard, Back Yard Fenced, Covered Patio/Deck, Partially Fenced, Patio/Deck, Private Driveway, Spa/Hot Tub, Sprinkler System
Parking Features Attached Garage
Garage Spaces 2.0
Garage Description Auto Garage Door Opener, Double-Wide Driveway
Pool Above Ground, Vinyl Lined
Roof Type Composition
Street Surface Asphalt
Private Pool Yes
Building
Lot Description Subdivision Lot
Faces North
Story 2.5
Foundation Pier & Beam, Slab on Builders Pier
Lot Size Range 0 Up To 1/4 Acre
Sewer Public Sewer
Water Public Water
Structure Type Brick,Cement Board
New Construction No
Schools
Elementary Schools Condit Elementary School
Middle Schools Pershing Middle School
High Schools Bellaire High School
School District 27 - Houston
Others
Senior Community No
Restrictions Deed Restrictions
Tax ID 075-139-012-0006
Energy Description Ceiling Fans,Energy Star Appliances,High-Efficiency HVAC,Insulation - Other,North/South Exposure
Acceptable Financing Cash Sale, Conventional, FHA, VA
Tax Rate 1.9326
Disclosures Other Disclosures, Sellers Disclosure
Listing Terms Cash Sale, Conventional, FHA, VA
Financing Cash Sale,Conventional,FHA,VA
Special Listing Condition Other Disclosures, Sellers Disclosure
Read Less Info
Want to know what your home might be worth? Contact us for a FREE valuation!

Our team is ready to help you sell your home for the highest possible price ASAP

Bought with Keller Williams Signature
"My job is to find and attract mastery-based agents to the office, protect the culture, and make sure everyone is happy! "

