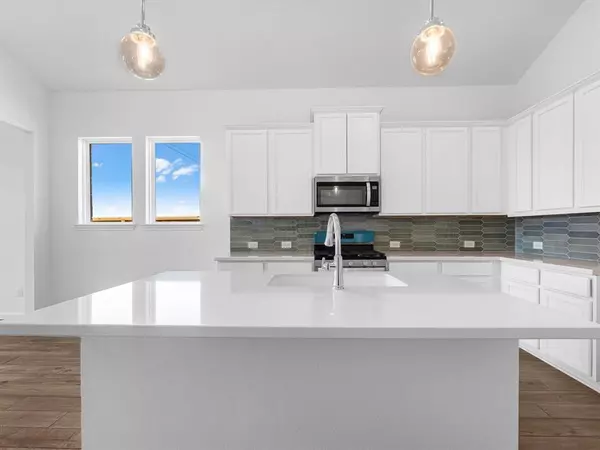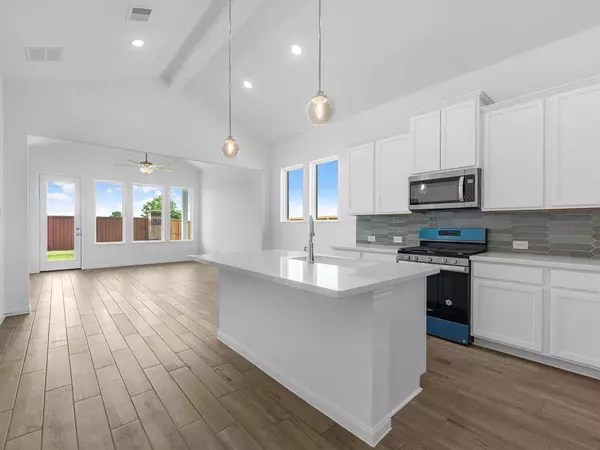$399,990
For more information regarding the value of a property, please contact us for a free consultation.
4 Beds
3 Baths
2,408 SqFt
SOLD DATE : 11/20/2024
Key Details
Property Type Single Family Home
Listing Status Sold
Purchase Type For Sale
Square Footage 2,408 sqft
Price per Sqft $168
Subdivision Elyson
MLS Listing ID 2507042
Sold Date 11/20/24
Style Traditional
Bedrooms 4
Full Baths 3
HOA Fees $112/ann
HOA Y/N 1
Year Built 2024
Lot Size 6,241 Sqft
Property Description
New construction in KATY ISD. The Tufts floor plan includes 4 bedrooms, 3 baths, a 2-car garage, and a convenient study near the family room. You'll love the open-concept design, featuring a stunning kitchen with clear sight lines to the dining and living areas, complemented by a vaulted ceiling in the living room. The downstairs primary suite includes a spacious shower and a walk-in closet. This home boasts special touches like an elegant 8’ mahogany front door and wood-like tile flooring throughout the main living areas on the first floor. Located just minutes from the Grand Parkway. Enjoy Elyson’s new Lakeside Landing amenity center, featuring 2 pools, a splash pad, a fitness center, a community center, and a great lawn. Additional community perks include a pool, fitness center, game room, event lawn, tennis and pickleball courts, parks, and trails. *Please note that photos are representative of the floor plan; actual features, finishes, and colors may vary.
Location
State TX
County Harris
Community Elyson
Area Katy - Old Towne
Rooms
Bedroom Description 2 Bedrooms Down,Primary Bed - 1st Floor,Walk-In Closet
Other Rooms Gameroom Up, Home Office/Study
Master Bathroom Primary Bath: Double Sinks
Kitchen Breakfast Bar, Kitchen open to Family Room
Interior
Interior Features Fire/Smoke Alarm, High Ceiling
Heating Central Gas
Cooling Central Electric
Flooring Carpet, Tile
Exterior
Exterior Feature Back Yard, Back Yard Fenced, Covered Patio/Deck, Subdivision Tennis Court
Parking Features Attached Garage
Garage Spaces 2.0
Roof Type Composition
Street Surface Concrete,Curbs
Private Pool No
Building
Lot Description Corner, Subdivision Lot
Story 2
Foundation Slab
Lot Size Range 0 Up To 1/4 Acre
Builder Name Brookfield
Water Water District
Structure Type Brick,Stucco
New Construction Yes
Schools
Elementary Schools Youngblood Elementary School
Middle Schools Haskett Junior High School
High Schools Paetow High School
School District 30 - Katy
Others
Senior Community No
Restrictions Deed Restrictions
Tax ID NA
Energy Description Ceiling Fans,Digital Program Thermostat,Energy Star Appliances,High-Efficiency HVAC
Acceptable Financing Cash Sale, Conventional, FHA, VA
Tax Rate 3.39
Disclosures No Disclosures
Green/Energy Cert Energy Star Qualified Home
Listing Terms Cash Sale, Conventional, FHA, VA
Financing Cash Sale,Conventional,FHA,VA
Special Listing Condition No Disclosures
Read Less Info
Want to know what your home might be worth? Contact us for a FREE valuation!

Our team is ready to help you sell your home for the highest possible price ASAP

Bought with eXp Realty LLC

"My job is to find and attract mastery-based agents to the office, protect the culture, and make sure everyone is happy! "






