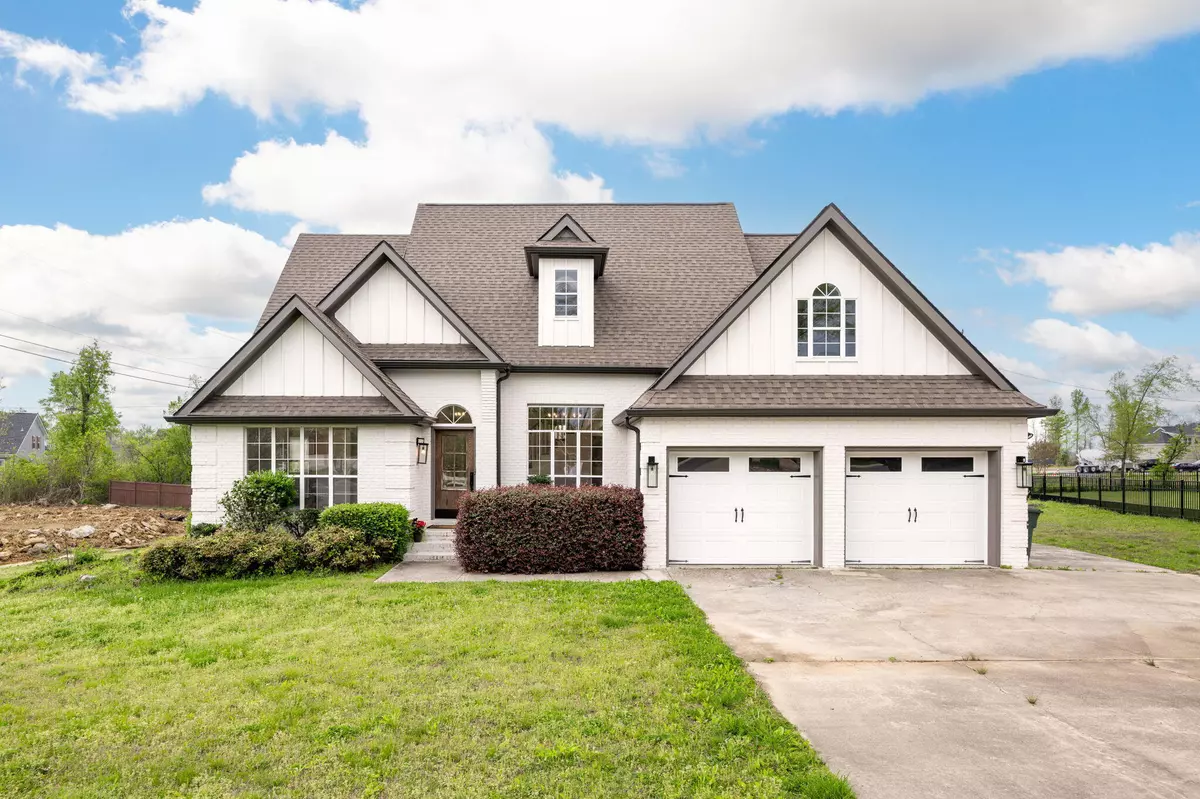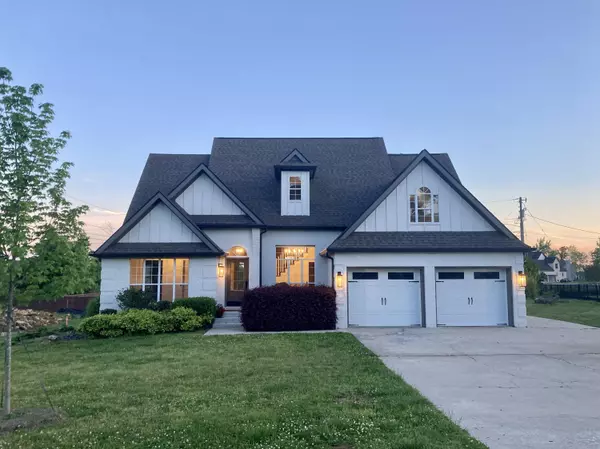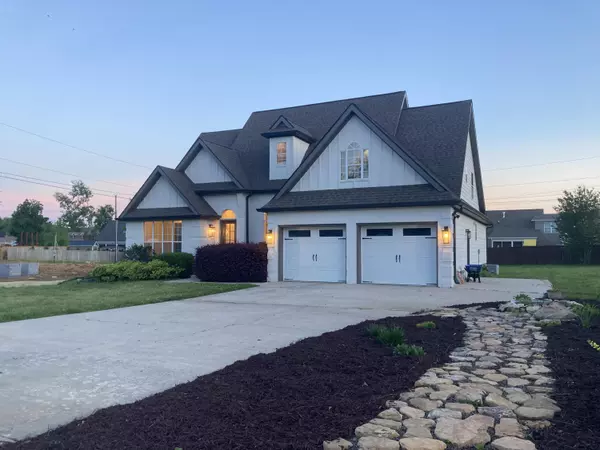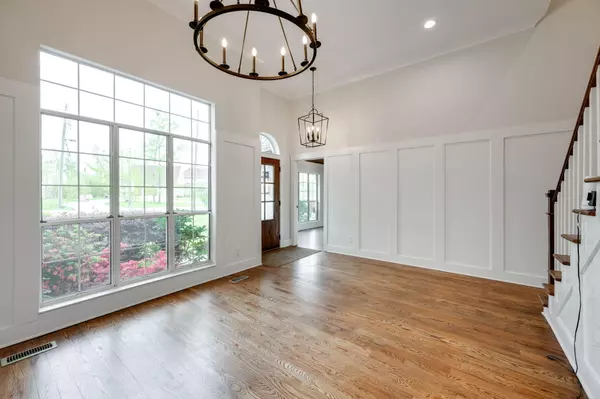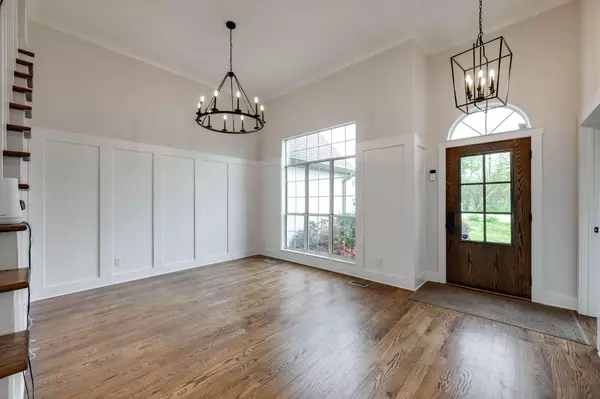$565,000
$574,900
1.7%For more information regarding the value of a property, please contact us for a free consultation.
4 Beds
3 Baths
2,883 SqFt
SOLD DATE : 11/25/2024
Key Details
Sold Price $565,000
Property Type Single Family Home
Sub Type Single Family Residence
Listing Status Sold
Purchase Type For Sale
Square Footage 2,883 sqft
Price per Sqft $195
Subdivision Drake Forest
MLS Listing ID 1383589
Sold Date 11/25/24
Bedrooms 4
Full Baths 3
HOA Fees $25/mo
Originating Board Greater Chattanooga REALTORS®
Year Built 1991
Lot Size 0.380 Acres
Acres 0.38
Lot Dimensions 85X174.46
Property Description
Welcome to 2204 Lancelot Road! This charming 4-bedroom, 3-bathroom house is now available for sale. With its convenient location and modern features, this property offers a comfortable and stylish living experience.
Situated with easy interstate access, this home ensures effortless commuting and accessibility to nearby amenities. Step inside and be greeted by a contemporary kitchen that will inspire your inner chef. The sleek design and top-of-the-line appliances make cooking a breeze.
The living room boasts specialty ceilings, and a cozy fireplace, perfect for gathering with loved ones during chilly evenings. Additionally, there is another fireplace located on the covered porch, creating an inviting outdoor space for relaxation and entertainment.
The master bedroom, conveniently located on the main level, provides a peaceful retreat. The expansive master bath offers a spa-like experience with its luxurious features.
This property also features wainscoting in the dining area, adding a touch of elegance to your meals. The eat-in kitchen provides ample space for casual dining and encourages quality time with family and friends.
Beautiful hardwood floors flow throughout the entire house, adding warmth and character to each room.
Conveniently located near shopping centers, this home offers easy access to retail therapy and dining options.
Don't miss the opportunity to make this house your new home. Contact the listing agent today to schedule a viewing and experience the comfort and convenience that 2204 Lancelot Road has to offer!
Location
State TN
County Hamilton
Area 0.38
Rooms
Basement Crawl Space
Interior
Interior Features Eat-in Kitchen, High Ceilings, Primary Downstairs, Separate Dining Room, Tub/shower Combo, Walk-In Closet(s)
Heating Central
Cooling Central Air
Flooring Hardwood
Fireplaces Number 2
Fireplaces Type Living Room, Outside, Wood Burning
Fireplace Yes
Appliance Microwave, Gas Water Heater, Free-Standing Gas Range, Dishwasher
Heat Source Central
Laundry Electric Dryer Hookup, Gas Dryer Hookup, Laundry Room, Washer Hookup
Exterior
Parking Features Garage Faces Front, Kitchen Level
Garage Spaces 2.0
Garage Description Attached, Garage Faces Front, Kitchen Level
Community Features Sidewalks
Utilities Available Electricity Available, Sewer Connected, Underground Utilities
Roof Type Shingle
Porch Covered, Deck, Patio, Porch, Porch - Covered
Total Parking Spaces 2
Garage Yes
Building
Lot Description Level
Faces From I-75 take Exit 5 to East Shallowford Road, turn Right on Peterson, turn left on Launcelot. Home is on the left.
Story Two
Foundation Block
Water Public
Structure Type Brick,Other
Schools
Elementary Schools East Brainerd Elementary
Middle Schools Ooltewah Middle
High Schools Ooltewah
Others
Senior Community No
Tax ID 149j D 019
Acceptable Financing Cash, Conventional, VA Loan, Owner May Carry
Listing Terms Cash, Conventional, VA Loan, Owner May Carry
Read Less Info
Want to know what your home might be worth? Contact us for a FREE valuation!

Our team is ready to help you sell your home for the highest possible price ASAP
"My job is to find and attract mastery-based agents to the office, protect the culture, and make sure everyone is happy! "

