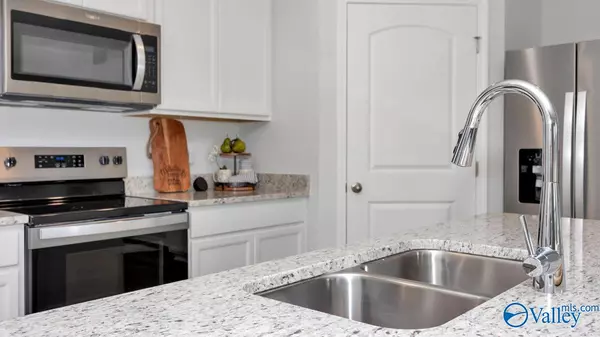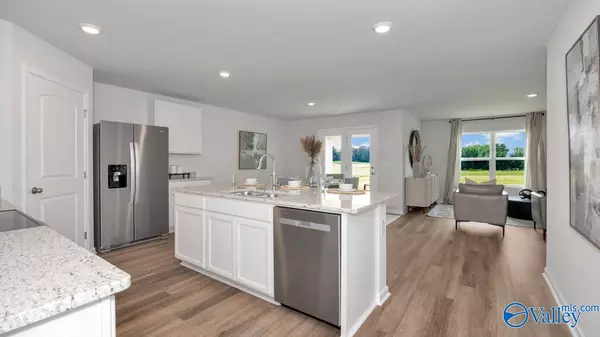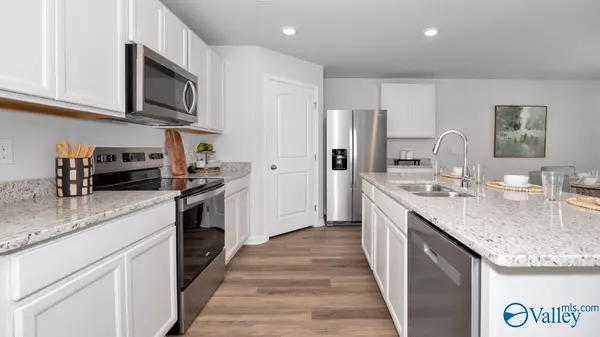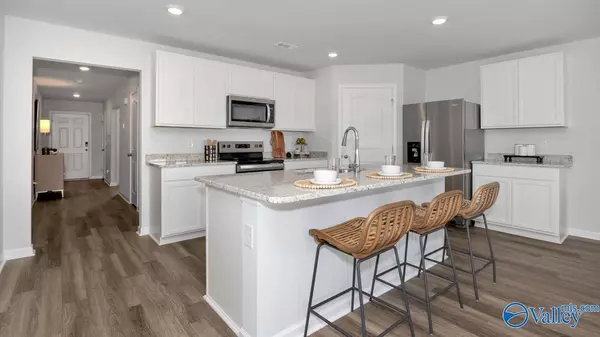$295,990
$295,990
For more information regarding the value of a property, please contact us for a free consultation.
4 Beds
2 Baths
1,841 SqFt
SOLD DATE : 11/25/2024
Key Details
Sold Price $295,990
Property Type Single Family Home
Sub Type Single Family Residence
Listing Status Sold
Purchase Type For Sale
Square Footage 1,841 sqft
Price per Sqft $160
Subdivision Bailey Park
MLS Listing ID 21868416
Sold Date 11/25/24
Style Ranch/1 Story
Bedrooms 4
Full Baths 1
Three Quarter Bath 1
HOA Fees $16/ann
HOA Y/N Yes
Originating Board Valley MLS
Lot Dimensions 110 x 147 x 100 x 172
Property Description
Under Construction- Open House Daily! The CALI plan is the perfect sized 4 Bedroom, 2 Bathroom home. The spacious kitchen is complete with a Walk-In Pantry, Granite countertops, lots of counter space, & a casual Dining area with atrium style doors leading out to the covered back patio. LVP Flooring throughout the Open Living and Wet areas. The Owner's Suite features a Walk-in Shower, Private Toilet, Double Vanities, Quartz countertops, and a Large Walk-In Closet in Owner's Bath. SMART HOME equipped with alarm system panel, Programmable thermostat, Video doorbell, and more! All information TBV by purchaser. *Rates As Low As 4.99% For Nov/Dec Closings & $0 Down Financing Programs Available!*
Location
State TN
County Lincoln
Direction From 431n, Cross State Line Approximately 2.5 Miles, Subdivision Is On The Left
Rooms
Master Bedroom First
Bedroom 2 First
Bedroom 3 First
Bedroom 4 First
Interior
Heating Central 1, Electric
Cooling Central 2, Electric
Fireplaces Type None
Fireplace No
Appliance Dishwasher, Disposal, Electric Water Heater, Microwave, Range
Exterior
Exterior Feature Drive-Concrete, Undgrnd Util
Amenities Available Common Grounds
Building
Foundation Slab
Sewer Public Sewer
Water Public
New Construction Yes
Schools
Elementary Schools Highland Rim
Middle Schools Highland Rim
High Schools Lincoln
Others
HOA Name Ghertner & Co
Tax ID 150C E 021.00
Read Less Info
Want to know what your home might be worth? Contact us for a FREE valuation!

Our team is ready to help you sell your home for the highest possible price ASAP

Copyright
Based on information from North Alabama MLS.
Bought with Capstone Realty
"My job is to find and attract mastery-based agents to the office, protect the culture, and make sure everyone is happy! "






