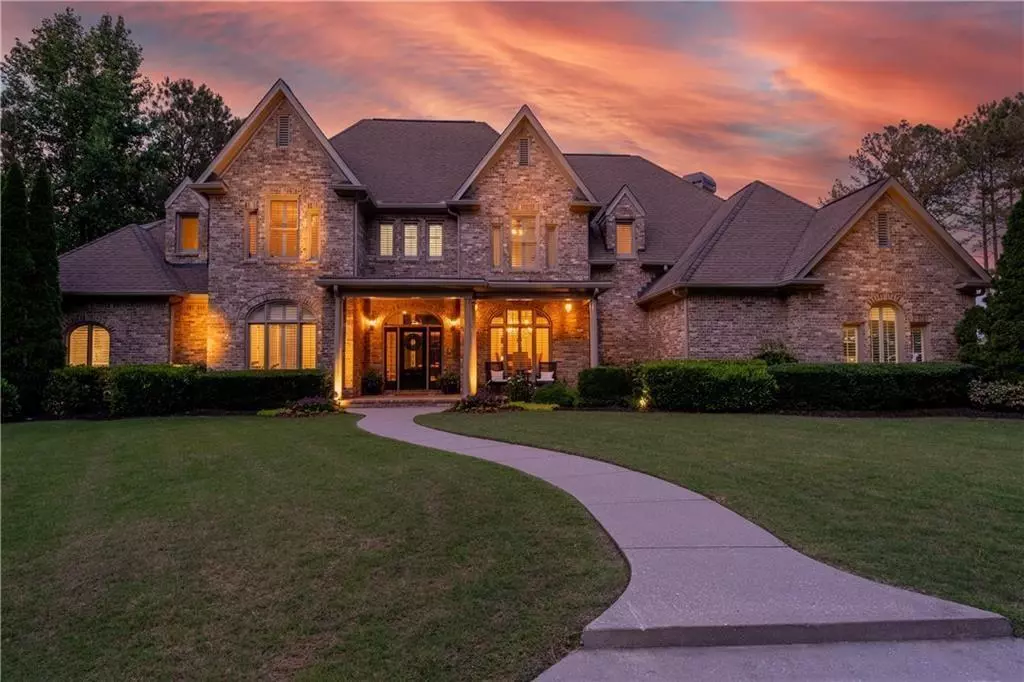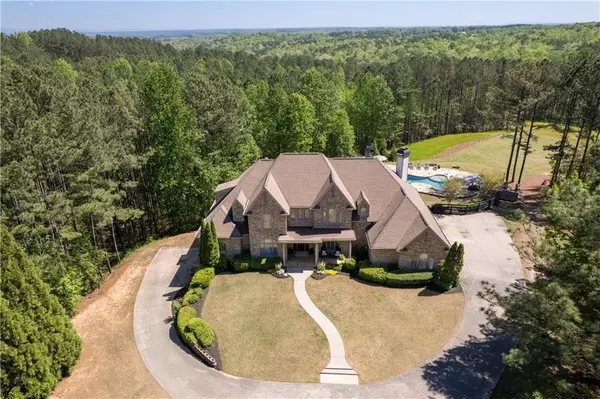$1,625,000
$1,650,000
1.5%For more information regarding the value of a property, please contact us for a free consultation.
6 Beds
6.5 Baths
6,910 SqFt
SOLD DATE : 11/22/2024
Key Details
Sold Price $1,625,000
Property Type Single Family Home
Sub Type Single Family Residence
Listing Status Sold
Purchase Type For Sale
Square Footage 6,910 sqft
Price per Sqft $235
Subdivision Private Acreage
MLS Listing ID 7442531
Sold Date 11/22/24
Style Craftsman,Traditional
Bedrooms 6
Full Baths 6
Half Baths 1
Construction Status Resale
HOA Y/N No
Originating Board First Multiple Listing Service
Year Built 2003
Annual Tax Amount $10,177
Tax Year 2023
Lot Size 4.500 Acres
Acres 4.5
Property Description
Discover this hidden gem nestled on 4.5 acres in Ball Ground, GA- convenient Canton location with the charm of Ball Ground address...breathtaking views and hardscape and a meandering driveway that sets the tone for what awaits. This stunning estate boasts a 4-sided brick home offering expansive living space both indoors and out, exuding timeless elegance and architectural sophistication. Upon entering, you are greeted by an expansive open-concept family room bathed in natural light streaming through a wall of windows, offering views of the picturesque surroundings and privacy. Adjacent is a separate dining room, perfect for hosting unforgettable sunset dinners with family and friends. Discover a perfect mix of comfort and luxury with 6 bedrooms and 6.5 baths, including the primary suite on the main level offering a spa-like bath with gorgeous ceilings and custom walk-in. In addition, enjoy a guest ensuite on the main level, as well as a nursery for cherished moments with your little ones close by. No detail is spared, from custom plantation shutters and closets, gleaming hardwood floors and fresh paint/new carpet, to the pristine white kitchen with gorgeous stone and granite accents complemented by a sunny breakfast nook and expansive fireside keeping room...perfect for relaxation and cozy gatherings. Upstairs, three additional ensuites await, along with a charming reading nook, providing a delightful space for family and guests. The finished terrace level offers versatile multi-use spaces...currently includes ample-sized office and perfect for additional recreation room/media room. A full bath, bedroom, playroom, home gym plus incredible storage space, a covered balcony and 2 car garage complete this wonderful space. The separate driveway and garage on the terrace level is perfectly suited for a completely independent in-law suite, complete with its own entry and plumbing avail for 2nd kitchen, ensuring privacy and comfort for all. Indulge in the epitome of outdoor living with an amazing fireside, cooking and gathering space, ideal for al fresco dining year-round. The flagstone patio envelops a 2nd outdoor fireplace + large saltwater pool built in 2020 with state of the art, high efficiency equipment. A tranquil hot tub and water feature create a serene oasis for relaxation and entertaining. For the discerning homeowner, convenience is paramount, exemplified by the helipad, offering seamless access to and from. Truly a gem in a super location just North of Milton/Alpharetta, easy access to interstate 400, Northside Hospital, Canton Marketplace, I-575, shopping and dining, Downtown Canton and the quaint Downtown Ball Ground area.
Location
State GA
County Cherokee
Lake Name None
Rooms
Bedroom Description Master on Main
Other Rooms Outdoor Kitchen, Other
Basement Daylight, Driveway Access, Exterior Entry, Finished, Full, Interior Entry
Main Level Bedrooms 2
Dining Room Open Concept, Separate Dining Room
Interior
Interior Features Bookcases, Cathedral Ceiling(s), Double Vanity, Entrance Foyer, High Ceilings 10 ft Main, High Speed Internet, Recessed Lighting, Walk-In Closet(s), Wet Bar
Heating Forced Air, Natural Gas, Zoned
Cooling Ceiling Fan(s), Central Air, Zoned
Flooring Carpet, Hardwood
Fireplaces Number 1
Fireplaces Type Gas Starter, Keeping Room
Window Features Insulated Windows
Appliance Dishwasher, Disposal, Electric Range, Microwave, Range Hood, Self Cleaning Oven, Tankless Water Heater
Laundry In Hall, Laundry Room, Main Level
Exterior
Exterior Feature Gas Grill, Lighting, Other
Parking Features Attached, Driveway, Garage, Garage Door Opener, Kitchen Level, Level Driveway, Parking Pad
Garage Spaces 5.0
Fence Back Yard, Fenced, Wood
Pool Heated, In Ground, Salt Water, Waterfall
Community Features None
Utilities Available Cable Available, Electricity Available, Natural Gas Available, Phone Available, Water Available
Waterfront Description None
View Trees/Woods, Other
Roof Type Composition,Ridge Vents
Street Surface Concrete,Paved
Accessibility Central Living Area, Accessible Entrance
Handicap Access Central Living Area, Accessible Entrance
Porch Covered, Front Porch, Patio
Private Pool false
Building
Lot Description Back Yard, Front Yard, Landscaped, Level, Private, Wooded
Story Three Or More
Foundation Concrete Perimeter
Sewer Septic Tank
Water Public
Architectural Style Craftsman, Traditional
Level or Stories Three Or More
Structure Type Brick 4 Sides
New Construction No
Construction Status Resale
Schools
Elementary Schools Macedonia
Middle Schools Creekland - Cherokee
High Schools Creekview
Others
Senior Community no
Restrictions false
Tax ID 03N10 089 V
Special Listing Condition None
Read Less Info
Want to know what your home might be worth? Contact us for a FREE valuation!

Our team is ready to help you sell your home for the highest possible price ASAP

Bought with ERA Sunrise Realty
"My job is to find and attract mastery-based agents to the office, protect the culture, and make sure everyone is happy! "






