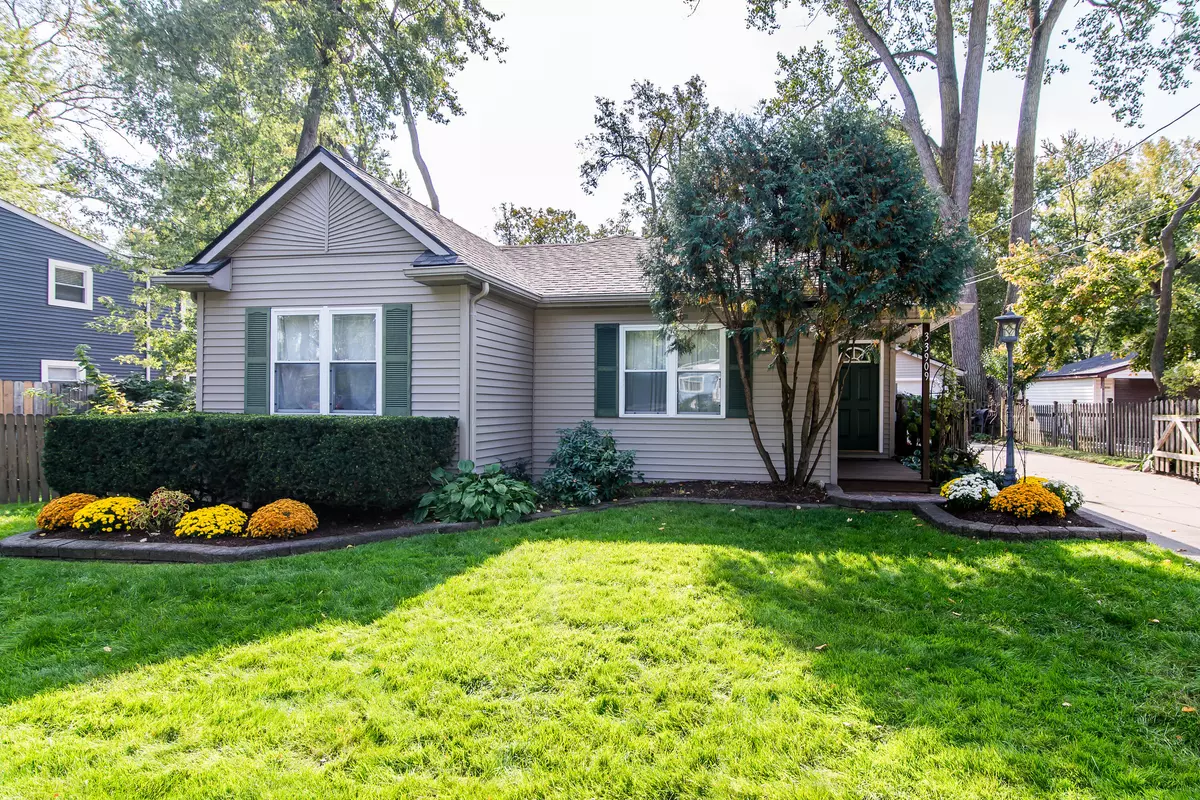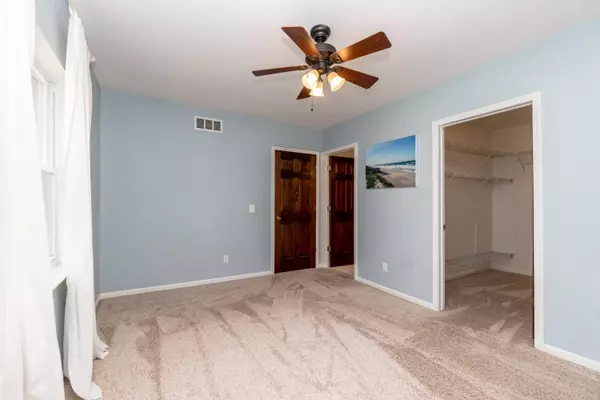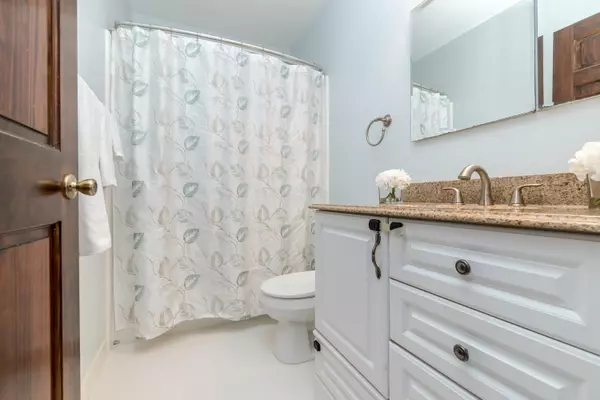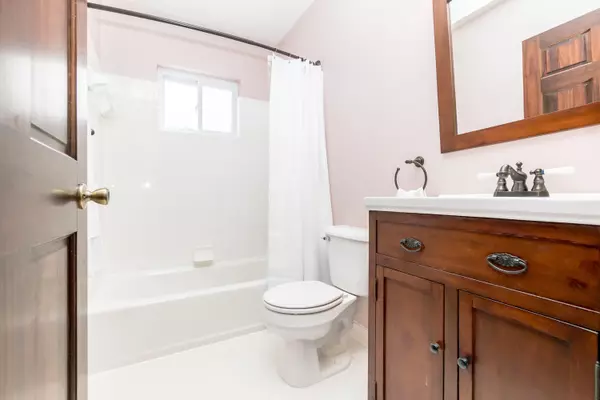$299,550
$289,000
3.7%For more information regarding the value of a property, please contact us for a free consultation.
3 Beds
2 Baths
1,307 SqFt
SOLD DATE : 11/22/2024
Key Details
Sold Price $299,550
Property Type Single Family Home
Sub Type Single Family Residence
Listing Status Sold
Purchase Type For Sale
Square Footage 1,307 sqft
Price per Sqft $229
Municipality Livonia City
MLS Listing ID 24056405
Sold Date 11/22/24
Style Ranch
Bedrooms 3
Full Baths 2
Year Built 1935
Annual Tax Amount $5,530
Tax Year 2024
Lot Size 0.690 Acres
Acres 0.69
Lot Dimensions 66 X 457
Property Description
Nestled in the sought-after Livonia Schools district and minutes from Hines Dr, this beautifully updated 3-br, 2-ba home offers the perfect blend of modern updates and cozy charm. Situated on a sprawling 0.69-ac, extra-deep lot, the property provides ample outdoor space for gardening, relaxation, or play. Inside, enjoy an open-concept living room, dining area, and a fully remodeled kitchen (18) that flow seamlessly together ideal for gatherings. The great room features a cozy wood-burning stove for those chilly evenings. Updates include a new roof (24), furnace and central air (19), freshly painted interior, new exterior doors, LED lighting, added insulation in sleeping areas, and a 1-car garage. This move-in-ready gem combines space, style, and convenience! More Photos coming soon.
Location
State MI
County Wayne
Area Wayne County - 100
Direction Between Farmington Road and Stark Rd, North of Hines Dr. South of Plymouth Rd.
Rooms
Other Rooms Shed(s)
Basement Crawl Space
Interior
Interior Features Ceiling Fan(s), Ceramic Floor, Garage Door Opener, Gas/Wood Stove
Heating Forced Air
Cooling Central Air
Fireplaces Number 1
Fireplaces Type Living Room, Wood Burning
Fireplace true
Window Features Screens,Replacement,Insulated Windows,Window Treatments
Appliance Washer, Refrigerator, Range, Oven, Microwave, Dryer, Disposal, Dishwasher
Laundry Gas Dryer Hookup, Lower Level, Main Level, Washer Hookup
Exterior
Exterior Feature Fenced Back, Play Equipment, Porch(es), Deck(s)
Parking Features Garage Faces Front, Garage Door Opener
Garage Spaces 1.0
Utilities Available Phone Connected, Natural Gas Connected, Cable Connected, High-Speed Internet
View Y/N No
Street Surface Paved
Garage Yes
Building
Lot Description Level
Story 1
Sewer Public Sewer
Water Public
Architectural Style Ranch
Structure Type Vinyl Siding
New Construction No
Schools
Elementary Schools Kennedy/Johnson
Middle Schools Frost
High Schools Churchill
School District Livonia
Others
Tax ID 46-129-01-0170-001
Acceptable Financing Cash, FHA, VA Loan, MSHDA, Conventional
Listing Terms Cash, FHA, VA Loan, MSHDA, Conventional
Read Less Info
Want to know what your home might be worth? Contact us for a FREE valuation!

Our team is ready to help you sell your home for the highest possible price ASAP

"My job is to find and attract mastery-based agents to the office, protect the culture, and make sure everyone is happy! "






