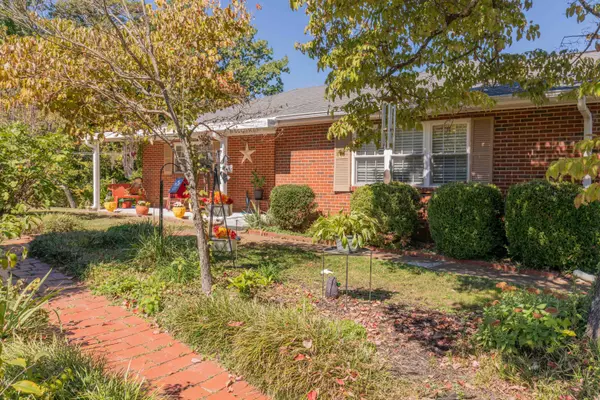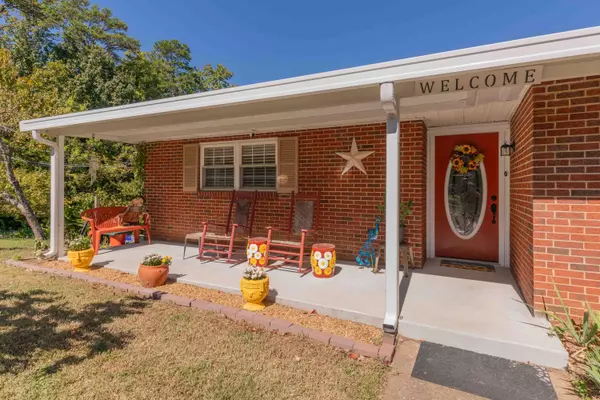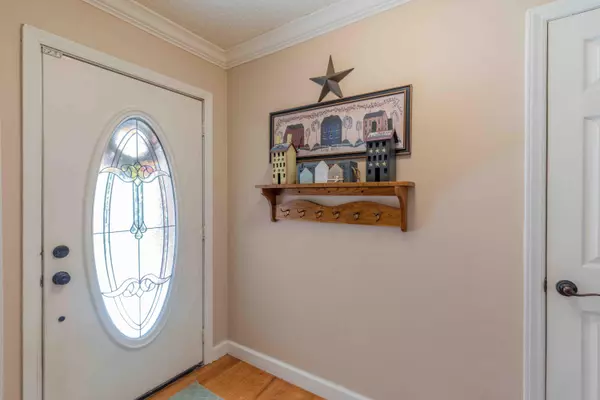$339,425
$360,000
5.7%For more information regarding the value of a property, please contact us for a free consultation.
4 Beds
3 Baths
2,559 SqFt
SOLD DATE : 11/25/2024
Key Details
Sold Price $339,425
Property Type Single Family Home
Sub Type Single Family Residence
Listing Status Sold
Purchase Type For Sale
Square Footage 2,559 sqft
Price per Sqft $132
Subdivision Crestwood Hgts
MLS Listing ID 1501557
Sold Date 11/25/24
Style Contemporary
Bedrooms 4
Full Baths 3
Originating Board Greater Chattanooga REALTORS®
Year Built 1960
Lot Size 0.720 Acres
Acres 0.72
Lot Dimensions 143.91X217.5
Property Description
Come see this charming brick ranch home with a stunning garden retreat and wonderful views that is set back in a pleasantly quite neighborhood.
This beautifully updated brick ranch offers a serene escape with a spectacular garden that boasts vibrant colors. Step inside to discover a recently remodeled kitchen, perfect for culinary enthusiasts, and new flooring in the study which can also serve as a 4th bedroom that adds a modern touch.
The home features a convenient mother-in-law suite, with separate entrance providing privacy and comfort for extended family or guests.
Other updates include a bathroom that been thoughtfully remodeled to be ADA compliant, ensuring comfort and accessibility for all.
This spacious home sits on a large double lot, providing ample outdoor space for relaxation or entertaining. Plus, the 20x24 shop is perfect for hobbies or additional storage.
Don't miss this rare opportunity to own a meticulously maintained home with both indoor comfort and outdoor beauty. Schedule your showing today!
Location
State TN
County Hamilton
Area 0.72
Rooms
Basement Finished, Partial
Dining Room true
Interior
Interior Features In-Law Floorplan, Open Floorplan, Primary Downstairs, Separate Shower, Whirlpool Tub
Heating Central, Electric
Cooling Central Air, Electric
Flooring Hardwood, Slate, Vinyl
Fireplace No
Window Features Insulated Windows,Vinyl Frames
Appliance Refrigerator, Free-Standing Electric Range, Electric Water Heater, Dishwasher
Heat Source Central, Electric
Laundry Electric Dryer Hookup, Gas Dryer Hookup, Washer Hookup
Exterior
Exterior Feature Lighting
Parking Features Garage Door Opener, Garage Faces Front, Kitchen Level
Garage Spaces 1.0
Garage Description Attached, Garage Door Opener, Garage Faces Front, Kitchen Level
Utilities Available Cable Available, Electricity Available, Phone Available, Sewer Connected
View Other
Roof Type Shingle
Porch Deck, Patio
Total Parking Spaces 1
Garage Yes
Building
Lot Description Corner Lot, Level, Sloped
Faces South on S Seminole Dr., left onto Crabtree Dr., right onto Melody Ln., left onto Phelps St.
Story One
Foundation Block
Sewer Public Sewer
Water Public
Architectural Style Contemporary
Additional Building Outbuilding
Structure Type Brick,Vinyl Siding,Other
Schools
Elementary Schools East Ridge Elementary
Middle Schools East Ridge
High Schools East Ridge High
Others
Senior Community No
Tax ID 168k J 010
Security Features Security System,Smoke Detector(s)
Acceptable Financing Cash, Conventional, FHA, VA Loan, Owner May Carry
Listing Terms Cash, Conventional, FHA, VA Loan, Owner May Carry
Read Less Info
Want to know what your home might be worth? Contact us for a FREE valuation!

Our team is ready to help you sell your home for the highest possible price ASAP

"My job is to find and attract mastery-based agents to the office, protect the culture, and make sure everyone is happy! "






